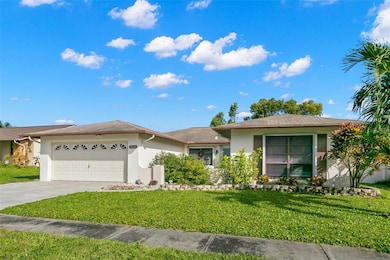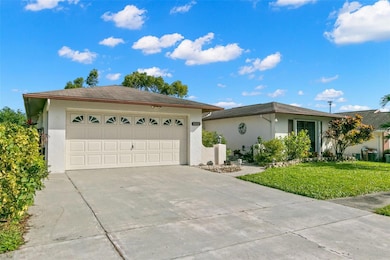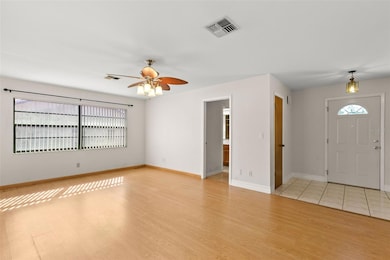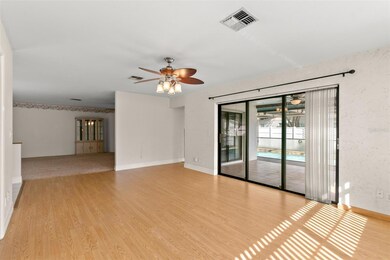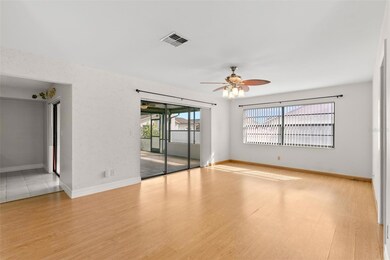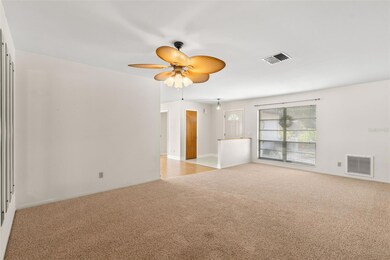
8802 Martinique Ln Port Richey, FL 34668
Highlights
- Screened Pool
- Traditional Architecture
- No HOA
- Fruit Trees
- Great Room
- Mature Landscaping
About This Home
As of March 2025Clean,Clean,Clean! Well maintained light and bright home features 2 bedrooms and 2 full baths, indoor laundry, pool, 2 car garage and will have a brand NEW roof prior to closing. This screen enclosed heated pool home has a covered lanai perfect for outdoor relaxation and entertaining. The fully white vinyl fenced yard also has a dog run, fruit trees and outside storage shed (perfect for lawn and pool equipment storage). Pride of ownership shows throughout. AC (2019), Water Heater (2023), and New Roof to be installed prior to close. Other features include accordion Hurricane shutters throughout, water softener and pool heater. This home is almost 1800 sq. ft. and has a large Primary bedroom with ensuite bathroom and if needed, the great room could be converted back to a 3rd bedroom. This property is located in a non-flood zone with no HOA or deed restrictions. Close proximity to restaurants and shopping as well as the Veterans Expressway for easy access to Tampa. Make and appointment to see you will not be disappointed. All information deemed reliable buyer to verify.
Last Agent to Sell the Property
FUTURE HOME REALTY INC Brokerage Phone: 813-855-4982 License #3056008

Home Details
Home Type
- Single Family
Est. Annual Taxes
- $225
Year Built
- Built in 1984
Lot Details
- 7,000 Sq Ft Lot
- West Facing Home
- Vinyl Fence
- Mature Landscaping
- Well Sprinkler System
- Fruit Trees
- Property is zoned R4
Parking
- 2 Car Attached Garage
- Garage Door Opener
Home Design
- Traditional Architecture
- Slab Foundation
- Shingle Roof
- Concrete Siding
- Block Exterior
Interior Spaces
- 1,797 Sq Ft Home
- 1-Story Property
- Ceiling Fan
- Blinds
- Sliding Doors
- Great Room
- Combination Dining and Living Room
- Hurricane or Storm Shutters
Kitchen
- Cooktop
- Dishwasher
- Disposal
Flooring
- Carpet
- Laminate
- Tile
Bedrooms and Bathrooms
- 2 Bedrooms
- En-Suite Bathroom
- Closet Cabinetry
- Walk-In Closet
- 2 Full Bathrooms
Laundry
- Laundry Room
- Dryer
- Washer
Pool
- Screened Pool
- Gunite Pool
- Fence Around Pool
- Child Gate Fence
Outdoor Features
- Enclosed patio or porch
- Shed
Utilities
- Central Heating and Cooling System
- Electric Water Heater
- Water Softener
- Cable TV Available
Community Details
- No Home Owners Association
- Radcliffe Estates Subdivision
Listing and Financial Details
- Visit Down Payment Resource Website
- Tax Lot 111
- Assessor Parcel Number 16-25-27-0080-00000-1110
Map
Home Values in the Area
Average Home Value in this Area
Property History
| Date | Event | Price | Change | Sq Ft Price |
|---|---|---|---|---|
| 03/07/2025 03/07/25 | Sold | $315,000 | 0.0% | $175 / Sq Ft |
| 01/14/2025 01/14/25 | Pending | -- | -- | -- |
| 12/09/2024 12/09/24 | Price Changed | $314,900 | -3.1% | $175 / Sq Ft |
| 11/16/2024 11/16/24 | For Sale | $324,900 | -- | $181 / Sq Ft |
Tax History
| Year | Tax Paid | Tax Assessment Tax Assessment Total Assessment is a certain percentage of the fair market value that is determined by local assessors to be the total taxable value of land and additions on the property. | Land | Improvement |
|---|---|---|---|---|
| 2024 | $232 | $166,700 | -- | -- |
| 2023 | $225 | $161,850 | $0 | $0 |
| 2022 | $218 | $157,140 | $0 | $0 |
| 2021 | $211 | $152,570 | $26,600 | $125,970 |
| 2020 | $209 | $150,470 | $12,950 | $137,520 |
| 2019 | $202 | $147,088 | $12,950 | $134,138 |
| 2018 | $195 | $140,150 | $12,950 | $127,200 |
| 2017 | $195 | $122,503 | $12,950 | $109,553 |
| 2016 | $871 | $83,208 | $0 | $0 |
| 2015 | $881 | $82,630 | $0 | $0 |
| 2014 | $852 | $103,348 | $12,250 | $91,098 |
Mortgage History
| Date | Status | Loan Amount | Loan Type |
|---|---|---|---|
| Open | $11,025 | New Conventional | |
| Closed | $11,025 | New Conventional | |
| Open | $309,294 | FHA | |
| Closed | $309,294 | FHA | |
| Previous Owner | $145,000 | VA |
Deed History
| Date | Type | Sale Price | Title Company |
|---|---|---|---|
| Warranty Deed | $315,000 | Sunbelt Title | |
| Warranty Deed | $315,000 | Sunbelt Title | |
| Warranty Deed | $71,000 | None Available | |
| Warranty Deed | $145,000 | Sunset Title Services | |
| Warranty Deed | $88,000 | -- |
Similar Homes in Port Richey, FL
Source: Stellar MLS
MLS Number: TB8321859
APN: 27-25-16-0080-00000-1110
- 8731 Martinique Ln
- 8742 Bermuda Ln
- 7907 Radcliffe Cir Unit Q104
- 7947 Radcliffe Cir
- 7623 Radcliffe Cir Unit A101
- 7623 Radcliffe Cir Unit 112A
- 7623 Radcliffe Cir Unit 211A
- 7822 Radcliffe Cir Unit J104
- 7805 Radcliffe Cir Unit K103
- 7614 Radcliffe Cir Unit 212B
- 9015 Mark Twain Ln
- 8740 Forest Lake Dr
- 8550 Shadblow Ct Unit 2
- 7741 Forest Trail Unit 7
- 7725 Forest Trail Unit 2
- 7717 Radcliffe Cir
- 9040 Mark Twain Ln Unit 13
- 7705 Forest Trail Unit 1
- 9035 Prosperity Ln
- 7650 Forest Trail Unit 7

