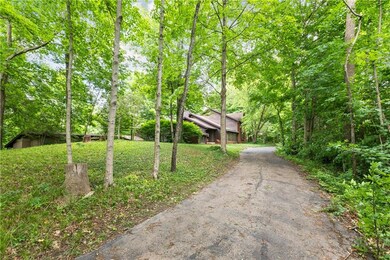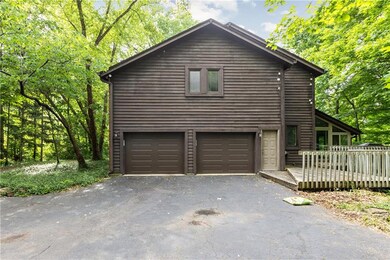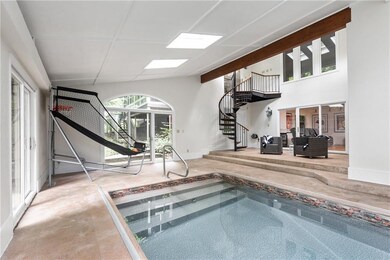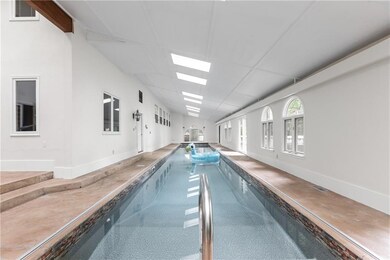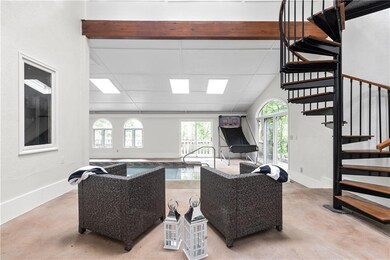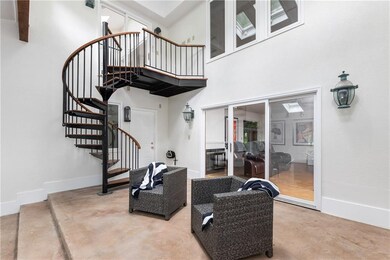
8802 W 86th St Indianapolis, IN 46278
Traders Point NeighborhoodHighlights
- Indoor Pool
- Contemporary Architecture
- Cathedral Ceiling
- 2.13 Acre Lot
- Living Room with Fireplace
- Breakfast Room
About This Home
As of July 2025Vacation year round in this incredible Trader's Point area home features a gorgeous indoor pool and wooded views from every window! Four beds, four full and one half bath has room for family and guest. Tons of updates that include: new pool heater, new pool liner, new saltwater chlorination system, automatic pool cover, new paint throughout, new flooring throughout, new remote control skylights with automatic rain sensors, newer HVAC equipment, new water heaters, new light fixtures/fans throughout, new SS kitchen appliances, new garage doors. If you want a turn key home that your friends will rave about, this is it!
Last Agent to Sell the Property
F.C. Tucker Company License #RB14042773 Listed on: 06/18/2019

Home Details
Home Type
- Single Family
Est. Annual Taxes
- $5,050
Year Built
- Built in 1984
Lot Details
- 2.13 Acre Lot
Parking
- 2 Car Attached Garage
- Driveway
Home Design
- Contemporary Architecture
- Brick Exterior Construction
- Concrete Perimeter Foundation
- Cedar
Interior Spaces
- 2-Story Property
- Built-in Bookshelves
- Cathedral Ceiling
- Skylights
- Living Room with Fireplace
- 3 Fireplaces
- Breakfast Room
Kitchen
- Gas Oven
- Microwave
- Dishwasher
- Disposal
Bedrooms and Bathrooms
- 4 Bedrooms
- Walk-In Closet
Laundry
- Dryer
- Washer
Finished Basement
- Sump Pump
- Fireplace in Basement
Home Security
- Monitored
- Fire and Smoke Detector
Pool
- Indoor Pool
- Lap Pool
Utilities
- Forced Air Heating and Cooling System
- Well
- Septic Tank
Community Details
- Association fees include home owners
- Saddle Ridge Subdivision
- Property managed by Saddle Ridge HOA
Listing and Financial Details
- Assessor Parcel Number 490417105002000600
Ownership History
Purchase Details
Home Financials for this Owner
Home Financials are based on the most recent Mortgage that was taken out on this home.Purchase Details
Home Financials for this Owner
Home Financials are based on the most recent Mortgage that was taken out on this home.Purchase Details
Home Financials for this Owner
Home Financials are based on the most recent Mortgage that was taken out on this home.Purchase Details
Home Financials for this Owner
Home Financials are based on the most recent Mortgage that was taken out on this home.Purchase Details
Home Financials for this Owner
Home Financials are based on the most recent Mortgage that was taken out on this home.Purchase Details
Home Financials for this Owner
Home Financials are based on the most recent Mortgage that was taken out on this home.Purchase Details
Home Financials for this Owner
Home Financials are based on the most recent Mortgage that was taken out on this home.Similar Homes in Indianapolis, IN
Home Values in the Area
Average Home Value in this Area
Purchase History
| Date | Type | Sale Price | Title Company |
|---|---|---|---|
| Warranty Deed | -- | Chicago Title | |
| Warranty Deed | -- | None Available | |
| Deed | $380,000 | -- | |
| Warranty Deed | -- | -- | |
| Deed | $380,000 | Title Services, Llc | |
| Special Warranty Deed | -- | None Available | |
| Quit Claim Deed | -- | None Available | |
| Sheriffs Deed | $236,080 | None Available | |
| Warranty Deed | -- | None Available |
Mortgage History
| Date | Status | Loan Amount | Loan Type |
|---|---|---|---|
| Open | $629,600 | New Conventional | |
| Previous Owner | $304,000 | Construction | |
| Previous Owner | $45,000 | New Conventional | |
| Previous Owner | $304,000 | New Conventional | |
| Previous Owner | $275,000 | New Conventional | |
| Previous Owner | $275,115 | FHA | |
| Previous Owner | $275,793 | FHA | |
| Previous Owner | $275,793 | FHA | |
| Previous Owner | $63,500 | Stand Alone Second | |
| Previous Owner | $508,000 | Adjustable Rate Mortgage/ARM | |
| Previous Owner | $418,000 | Adjustable Rate Mortgage/ARM |
Property History
| Date | Event | Price | Change | Sq Ft Price |
|---|---|---|---|---|
| 07/11/2025 07/11/25 | Sold | $787,000 | -1.6% | $192 / Sq Ft |
| 05/31/2025 05/31/25 | Pending | -- | -- | -- |
| 05/22/2025 05/22/25 | For Sale | $799,900 | +110.5% | $195 / Sq Ft |
| 12/03/2019 12/03/19 | Sold | $380,000 | 0.0% | $99 / Sq Ft |
| 12/03/2019 12/03/19 | Sold | $380,000 | -7.3% | $99 / Sq Ft |
| 12/03/2019 12/03/19 | Pending | -- | -- | -- |
| 12/03/2019 12/03/19 | For Sale | $409,900 | 0.0% | $107 / Sq Ft |
| 10/26/2019 10/26/19 | Pending | -- | -- | -- |
| 10/04/2019 10/04/19 | For Sale | $409,900 | 0.0% | $107 / Sq Ft |
| 09/10/2019 09/10/19 | Pending | -- | -- | -- |
| 09/09/2019 09/09/19 | Price Changed | $409,900 | -8.9% | $107 / Sq Ft |
| 08/19/2019 08/19/19 | Price Changed | $449,900 | -3.2% | $117 / Sq Ft |
| 08/12/2019 08/12/19 | Price Changed | $464,900 | -2.1% | $121 / Sq Ft |
| 08/07/2019 08/07/19 | Price Changed | $474,900 | -3.1% | $124 / Sq Ft |
| 07/29/2019 07/29/19 | Price Changed | $489,900 | -2.0% | $127 / Sq Ft |
| 07/09/2019 07/09/19 | Price Changed | $499,900 | -4.8% | $130 / Sq Ft |
| 06/18/2019 06/18/19 | For Sale | $524,900 | -- | $137 / Sq Ft |
Tax History Compared to Growth
Tax History
| Year | Tax Paid | Tax Assessment Tax Assessment Total Assessment is a certain percentage of the fair market value that is determined by local assessors to be the total taxable value of land and additions on the property. | Land | Improvement |
|---|---|---|---|---|
| 2024 | $6,651 | $613,600 | $114,100 | $499,500 |
| 2023 | $6,651 | $613,600 | $114,100 | $499,500 |
| 2022 | $6,187 | $613,600 | $114,100 | $499,500 |
| 2021 | $6,017 | $557,900 | $78,300 | $479,600 |
| 2020 | $5,748 | $531,400 | $78,300 | $453,100 |
| 2019 | $5,628 | $520,100 | $78,300 | $441,800 |
| 2018 | $5,206 | $477,500 | $78,300 | $399,200 |
| 2017 | $5,149 | $472,100 | $78,300 | $393,800 |
| 2016 | $5,149 | $472,400 | $78,300 | $394,100 |
| 2014 | $4,413 | $507,500 | $78,300 | $429,200 |
| 2013 | $6,367 | $507,500 | $78,300 | $429,200 |
Agents Affiliated with this Home
-
Ryan Radecki

Seller's Agent in 2025
Ryan Radecki
Highgarden Real Estate
(317) 752-5826
1 in this area
340 Total Sales
-
Pat Watkins

Buyer's Agent in 2025
Pat Watkins
Mike Watkins Real Estate Group
(317) 698-9566
1 in this area
607 Total Sales
-
Christopher Watkins
C
Buyer Co-Listing Agent in 2025
Christopher Watkins
Mike Watkins Real Estate Group
(317) 534-8485
1 in this area
348 Total Sales
-
R
Seller's Agent in 2019
RACI NonMember
NonMember RACI
-
Russ Lawrence

Seller's Agent in 2019
Russ Lawrence
F.C. Tucker Company
(317) 439-3081
167 Total Sales
-
Lori Siders

Buyer's Agent in 2019
Lori Siders
Siders Premiere Properties, LLC
(260) 571-5568
334 Total Sales
Map
Source: MIBOR Broker Listing Cooperative®
MLS Number: MBR21647097
APN: 49-04-17-105-002.000-600
- 8410 Glenwillow Ln Unit 205
- 8354 Glenwillow Ln Unit 205
- 9028 Tenton Ct
- 8927 Cooper Rd
- 8316 Thorn Bend Dr
- 8216 Stones Ferry Rd
- 8726 Gordonshire Dr
- 9451 Lafayette Rd
- 8418 Mesic Ct
- 7931 W 86th St
- 7818 Fawnwood Dr
- 7730 S 775 E
- 7722 Shady Hills Dr W
- 7527 Sedge Meadow Dr
- 7753 Beck Ln
- 8900 Lesley Ln
- 8301 Cooper Ln
- 6216 Eagle Lake Dr
- 6690 Halsey St
- 6696 Halsey St

