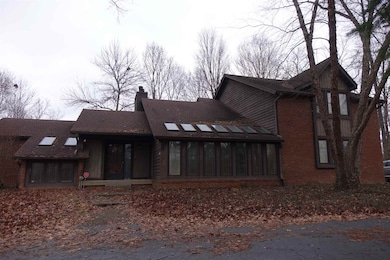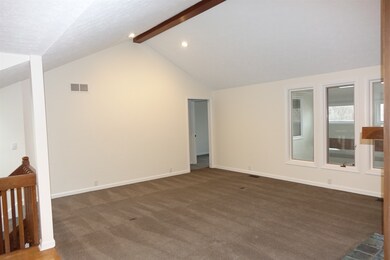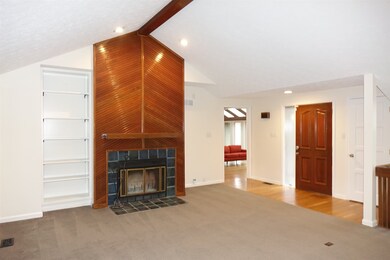
8802 W 86th St Indianapolis, IN 46278
Traders Point NeighborhoodHighlights
- Indoor Pool
- Heavily Wooded Lot
- Vaulted Ceiling
- 2.13 Acre Lot
- Loft with Fireplace
- Wood Flooring
About This Home
As of December 2019Vacation year round in this incredible Trader's Point area home features a gorgeous indoor pool and wooded views from every window. Four Beds, four full and one half baths. Tons of updates that include: New pool heater, new pool liner, new saltwater chlorination system, automatic pool cover, new paint throughout, new flooring , new remote sky lights, newer HVAC and more.
Last Agent to Sell the Property
RACI NonMember
NonMember RACI Listed on: 12/03/2019
Home Details
Home Type
- Single Family
Est. Annual Taxes
- $5,050
Year Built
- Built in 1984
Lot Details
- 2.13 Acre Lot
- Lot Has A Rolling Slope
- Heavily Wooded Lot
HOA Fees
- $92 Monthly HOA Fees
Parking
- 2 Car Attached Garage
- Heated Garage
- Garage Door Opener
- Driveway
- Off-Street Parking
Home Design
- Asphalt Roof
- Cedar
Interior Spaces
- 1-Story Property
- Built-in Bookshelves
- Built-In Features
- Vaulted Ceiling
- Ceiling Fan
- Skylights
- Wood Burning Fireplace
- Living Room with Fireplace
- Loft with Fireplace
- 3 Fireplaces
- Home Security System
Kitchen
- Eat-In Kitchen
- Breakfast Bar
- Electric Oven or Range
- Stone Countertops
- Utility Sink
- Disposal
Flooring
- Wood
- Carpet
- Tile
Bedrooms and Bathrooms
- 4 Bedrooms
- En-Suite Primary Bedroom
- Walk-In Closet
- Double Vanity
- Bathtub with Shower
- Garden Bath
- Separate Shower
Laundry
- Laundry on main level
- Washer and Electric Dryer Hookup
Finished Basement
- Walk-Out Basement
- Basement Fills Entire Space Under The House
- Sump Pump
- 2 Bathrooms in Basement
- 2 Bedrooms in Basement
Outdoor Features
- Indoor Pool
- Balcony
- Covered patio or porch
Location
- Suburban Location
Schools
- College Park Elementary School
- Lincoln Middle School
- Pike High School
Utilities
- Forced Air Heating and Cooling System
- Private Company Owned Well
- Well
- Septic System
- Cable TV Available
Listing and Financial Details
- Assessor Parcel Number 49-04-17-105-002.000-600
Community Details
Recreation
- Community Pool
Ownership History
Purchase Details
Home Financials for this Owner
Home Financials are based on the most recent Mortgage that was taken out on this home.Purchase Details
Home Financials for this Owner
Home Financials are based on the most recent Mortgage that was taken out on this home.Purchase Details
Home Financials for this Owner
Home Financials are based on the most recent Mortgage that was taken out on this home.Purchase Details
Home Financials for this Owner
Home Financials are based on the most recent Mortgage that was taken out on this home.Purchase Details
Home Financials for this Owner
Home Financials are based on the most recent Mortgage that was taken out on this home.Purchase Details
Home Financials for this Owner
Home Financials are based on the most recent Mortgage that was taken out on this home.Similar Homes in Indianapolis, IN
Home Values in the Area
Average Home Value in this Area
Purchase History
| Date | Type | Sale Price | Title Company |
|---|---|---|---|
| Warranty Deed | -- | None Available | |
| Deed | $380,000 | -- | |
| Warranty Deed | -- | -- | |
| Deed | $380,000 | Title Services, Llc | |
| Special Warranty Deed | -- | None Available | |
| Quit Claim Deed | -- | None Available | |
| Sheriffs Deed | $236,080 | None Available | |
| Warranty Deed | -- | None Available |
Mortgage History
| Date | Status | Loan Amount | Loan Type |
|---|---|---|---|
| Open | $304,000 | Construction | |
| Previous Owner | $45,000 | New Conventional | |
| Previous Owner | $304,000 | New Conventional | |
| Previous Owner | $275,000 | New Conventional | |
| Previous Owner | $275,115 | FHA | |
| Previous Owner | $275,793 | FHA | |
| Previous Owner | $275,793 | FHA | |
| Previous Owner | $63,500 | Stand Alone Second | |
| Previous Owner | $508,000 | Adjustable Rate Mortgage/ARM | |
| Previous Owner | $418,000 | Adjustable Rate Mortgage/ARM |
Property History
| Date | Event | Price | Change | Sq Ft Price |
|---|---|---|---|---|
| 05/22/2025 05/22/25 | For Sale | $799,900 | +110.5% | $195 / Sq Ft |
| 12/03/2019 12/03/19 | Sold | $380,000 | 0.0% | $99 / Sq Ft |
| 12/03/2019 12/03/19 | Sold | $380,000 | -7.3% | $99 / Sq Ft |
| 12/03/2019 12/03/19 | Pending | -- | -- | -- |
| 12/03/2019 12/03/19 | For Sale | $409,900 | 0.0% | $107 / Sq Ft |
| 10/26/2019 10/26/19 | Pending | -- | -- | -- |
| 10/04/2019 10/04/19 | For Sale | $409,900 | 0.0% | $107 / Sq Ft |
| 09/10/2019 09/10/19 | Pending | -- | -- | -- |
| 09/09/2019 09/09/19 | Price Changed | $409,900 | -8.9% | $107 / Sq Ft |
| 08/19/2019 08/19/19 | Price Changed | $449,900 | -3.2% | $117 / Sq Ft |
| 08/12/2019 08/12/19 | Price Changed | $464,900 | -2.1% | $121 / Sq Ft |
| 08/07/2019 08/07/19 | Price Changed | $474,900 | -3.1% | $124 / Sq Ft |
| 07/29/2019 07/29/19 | Price Changed | $489,900 | -2.0% | $127 / Sq Ft |
| 07/09/2019 07/09/19 | Price Changed | $499,900 | -4.8% | $130 / Sq Ft |
| 06/18/2019 06/18/19 | For Sale | $524,900 | -- | $137 / Sq Ft |
Tax History Compared to Growth
Tax History
| Year | Tax Paid | Tax Assessment Tax Assessment Total Assessment is a certain percentage of the fair market value that is determined by local assessors to be the total taxable value of land and additions on the property. | Land | Improvement |
|---|---|---|---|---|
| 2024 | $6,651 | $613,600 | $114,100 | $499,500 |
| 2023 | $6,651 | $613,600 | $114,100 | $499,500 |
| 2022 | $6,187 | $613,600 | $114,100 | $499,500 |
| 2021 | $6,017 | $557,900 | $78,300 | $479,600 |
| 2020 | $5,748 | $531,400 | $78,300 | $453,100 |
| 2019 | $5,628 | $520,100 | $78,300 | $441,800 |
| 2018 | $5,206 | $477,500 | $78,300 | $399,200 |
| 2017 | $5,149 | $472,100 | $78,300 | $393,800 |
| 2016 | $5,149 | $472,400 | $78,300 | $394,100 |
| 2014 | $4,413 | $507,500 | $78,300 | $429,200 |
| 2013 | $6,367 | $507,500 | $78,300 | $429,200 |
Agents Affiliated with this Home
-
Ryan Radecki

Seller's Agent in 2025
Ryan Radecki
Highgarden Real Estate
(317) 752-5826
345 Total Sales
-
R
Seller's Agent in 2019
RACI NonMember
NonMember RACI
-
Russ Lawrence

Seller's Agent in 2019
Russ Lawrence
F.C. Tucker Company
(317) 439-3081
169 Total Sales
-
Lori Siders

Buyer's Agent in 2019
Lori Siders
Siders Premiere Properties, LLC
(260) 571-5568
342 Total Sales
-
Non-BLC Member
N
Buyer's Agent in 2019
Non-BLC Member
MIBOR REALTOR® Association
(317) 956-1912
-
I
Buyer's Agent in 2019
IUO Non-BLC Member
Non-BLC Office
Map
Source: Indiana Regional MLS
MLS Number: 201951699
APN: 49-04-17-105-002.000-600
- 8901 Shetland Ln
- 8410 Glenwillow Ln Unit 208
- 8216 Glenwillow Ln Unit 104
- 8551 Walden Trace Dr
- 8104 Glenwillow Ln Unit 208
- 8120 Glenwillow Ln Unit 206
- 9237 Stones Ferry Place
- 7957 Preservation Dr
- 8418 Mesic Ct
- 8220 Traders Hollow Ct
- 7931 W 86th St
- 7716 Traders Hollow Ln
- 7812 Preservation Dr
- 7744 Preservation Dr
- 7730 S 775 E
- 10346 Wilson Rd
- 10360 Wilson Rd
- 10561 Wilson Rd
- 7722 Shady Hills Dr W
- 10307 Wilson Rd






