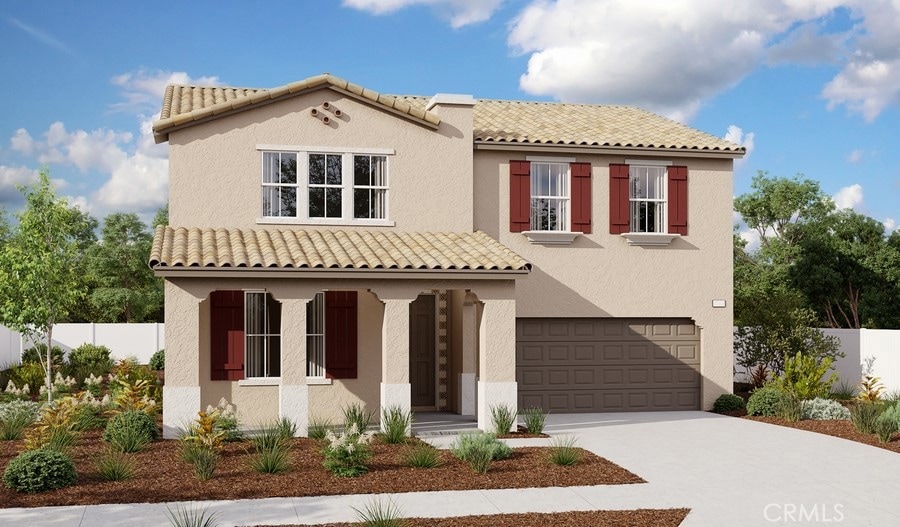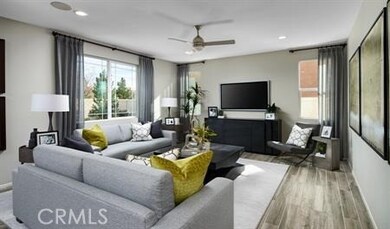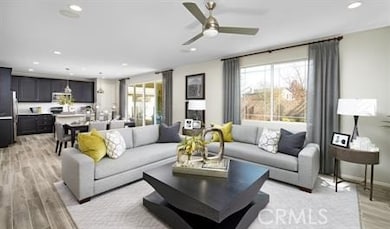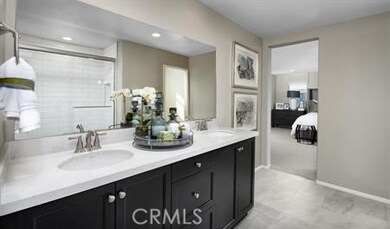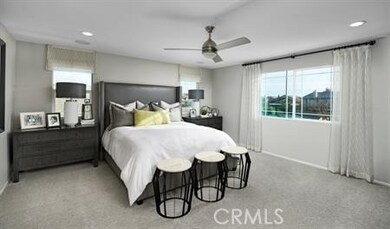8802 Waltham Ave Hesperia, CA 92345
Estimated payment $3,659/month
Highlights
- Under Construction
- Primary Bedroom Suite
- High Ceiling
- Oak Hills High School Rated A-
- Loft
- Great Room
About This Home
Step into style, comfort, and functionality with the beautifully designed Tourmaline plan at Seasons at Topaz.
This stunning two-story home offers an airy, open-concept layout highlighted by wide hallways, soaring 9-foot ceilings on the first floor, and abundant natural light. The main level features gorgeous light-toned flooring, modern recessed lighting, and pre-wired bedrooms, dining, and living areas—giving you the freedom to customize with your own ceiling fans or statement fixtures.
The chef-inspired kitchen is a true centerpiece, showcasing sleek quartz countertops, a spacious center island, and rich brown-stained cabinetry, perfect for gatherings and everyday living. Flow seamlessly into the spacious great room and generous dining area, ideal for entertaining. A convenient main-floor bedroom and full bath offer flexibility for guests, in-laws, or a home office.
Upstairs, retreat to the luxurious primary suite, complete with a private spa-like bath and an expansive walk-in closet. A versatile loft, two secondary bedrooms, a full bath, and a thoughtfully placed laundry room round out the second level. Bedrooms and upstairs living areas are finished with soft “sugar cookie” carpeting for added comfort.
Seasons at Topaz offers more than just a home—it’s a lifestyle. With three unique floor plans and a variety of move-in ready homes available, you’ll find the perfect fit for your family. Come tour today and experience why so many buyers are choosing to call Hesperia’s Seasons at Topaz home.
Listing Agent
RICHMOND AMERICAN HOMES Brokerage Phone: 909-806-9352 License #00692325 Listed on: 09/30/2025
Home Details
Home Type
- Single Family
Year Built
- Built in 2025 | Under Construction
Lot Details
- 8,787 Sq Ft Lot
- Desert faces the front of the property
- Block Wall Fence
- Brick Fence
Parking
- 2 Car Attached Garage
Home Design
- Entry on the 1st floor
- Slab Foundation
Interior Spaces
- 2,650 Sq Ft Home
- 2-Story Property
- High Ceiling
- Recessed Lighting
- Double Pane Windows
- Great Room
- Family Room Off Kitchen
- Loft
- Laundry Room
Kitchen
- Breakfast Area or Nook
- Open to Family Room
- Breakfast Bar
- Gas Oven
- Gas Range
- Microwave
- Dishwasher
- Kitchen Island
- Quartz Countertops
- Disposal
Bedrooms and Bathrooms
- 4 Bedrooms | 1 Main Level Bedroom
- Primary Bedroom Suite
- Walk-In Closet
- 3 Full Bathrooms
- Dual Vanity Sinks in Primary Bathroom
- Bathtub with Shower
- Walk-in Shower
Home Security
- Carbon Monoxide Detectors
- Fire and Smoke Detector
- Fire Sprinkler System
Outdoor Features
- Covered Patio or Porch
- Exterior Lighting
Utilities
- Central Heating and Cooling System
Community Details
- No Home Owners Association
- Built by Richmond American
- Tourmaline
Listing and Financial Details
- Tax Lot 34
- Tax Tract Number 16591
- $2,309 per year additional tax assessments
Map
Home Values in the Area
Average Home Value in this Area
Property History
| Date | Event | Price | List to Sale | Price per Sq Ft |
|---|---|---|---|---|
| 11/03/2025 11/03/25 | Price Changed | $586,030 | 0.0% | $221 / Sq Ft |
| 11/03/2025 11/03/25 | For Sale | $586,030 | +3.1% | $221 / Sq Ft |
| 10/18/2025 10/18/25 | Pending | -- | -- | -- |
| 10/11/2025 10/11/25 | Price Changed | $568,530 | +0.2% | $215 / Sq Ft |
| 10/04/2025 10/04/25 | Price Changed | $567,528 | -0.2% | $214 / Sq Ft |
| 09/30/2025 09/30/25 | For Sale | $568,654 | -- | $215 / Sq Ft |
Source: California Regional Multiple Listing Service (CRMLS)
MLS Number: IG25228554
- 0 Situs Address Unit PW25230513
- 0 Parcel# 0405-042-21-0-000 Unit HD25110608
- 0 Bear Valley Unit HD25248981
- 0 C Ave & Mauna Loa St Unit HD25149622
- Fleming Plan at Laurel at Silverwood
- 8810 Waltham Ave
- 1 Bear Valley Outer
- 111 Starlight Dr
- Agate Plan at Laurel at Silverwood
- 395 State Hwy
- 8801 3rd Ave
- 7104 Milton Ave
- 0 01n-11e-17 Unit CV25040184
- 0 Apn 0398-144-11 I Ave Unit HD25266991
- 17410 Whiskey Mountain
- 0 Apn 0398-144-12 I Ave Unit HD25266219
- 0 Tbv Unit HD25069247
- 0 Apn 0398-141-06 Danbury Ave Unit HD25267034
- 0 3RD SW 3rd St SW
- 123 Main
- 7795 Oakwood Ave
- 778 Howard Ct
- 7783 Howard Ct
- 8910 Newcastle Ave
- 14342 Dartmouth St
- 16355 Fir St
- 14174 Dartmouth St
- 9150 10th Ave
- 13352 Pleasant View Ave
- 7365 Chase Ave
- 8522 C Ave
- 16850 Muscatel St
- 14961 Walnut St
- 8808 C Ave
- 9175 3rd Ave
- 8810 C Ave
- 13265 La Crescenta Ave
- 8809 C Ave
- 9379 Dragon Tree Dr
- 16852 Muscatel St
