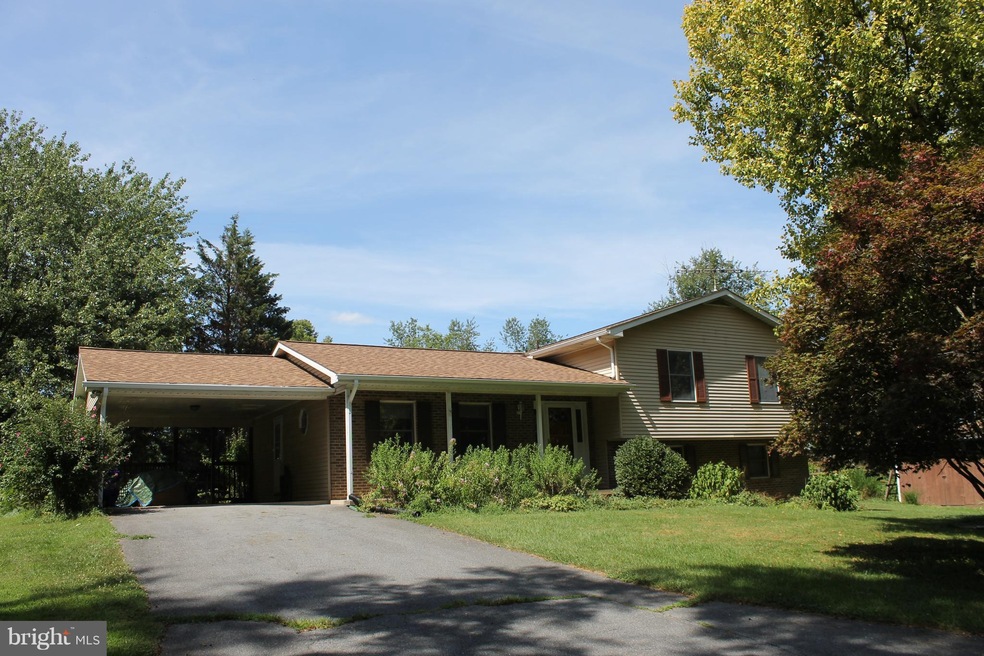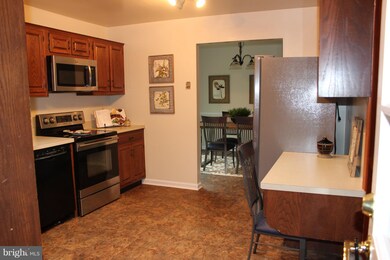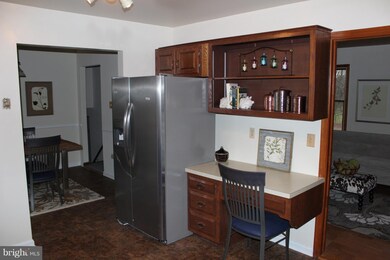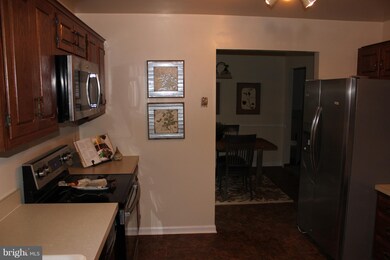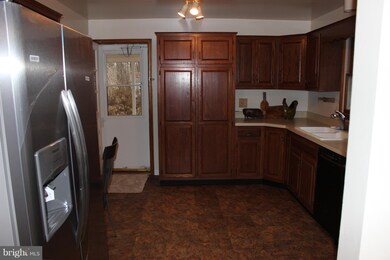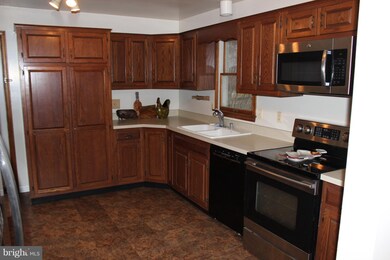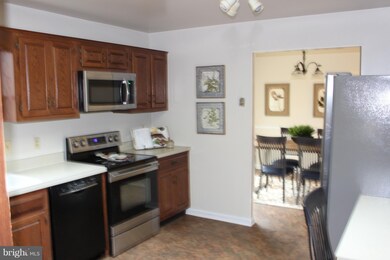
8802B Links Bridge Rd Thurmont, MD 21788
Lewistown NeighborhoodEstimated Value: $506,000 - $596,000
Highlights
- Private Pool
- Partially Wooded Lot
- No HOA
- 2.58 Acre Lot
- Wood Flooring
- Home Gym
About This Home
As of May 2019Very spacious split lvl home w/ 5 BR, 3 FB, situated on the most peaceful 2.5 acre lot backing to open field. Hrdwd floors, Lrg deck for entertaining by the pool. Freshly painted 2018; New carpet/vinyl flrs 2018; Radon rem system 2008; Humidifier; Septic pumped 2015; Roof/gutters replaced 2015; Whole House Fan, Out bldgs, some new int. doors. New Slider in breakfast room leading to deck (2018) , new SS Refrigerator (2018).
Home Details
Home Type
- Single Family
Est. Annual Taxes
- $3,567
Year Built
- Built in 1986
Lot Details
- 2.58 Acre Lot
- Partially Wooded Lot
Home Design
- Split Level Home
- Brick Exterior Construction
Interior Spaces
- 1,920 Sq Ft Home
- Property has 3 Levels
- Central Vacuum
- Fireplace Mantel
- Combination Kitchen and Dining Room
- Workshop
- Home Gym
- Wood Flooring
- Basement
Kitchen
- Electric Oven or Range
- Microwave
- Dishwasher
Bedrooms and Bathrooms
- En-Suite Bathroom
Laundry
- Dryer
- Washer
Parking
- 1 Open Parking Space
- 1 Parking Space
- 1 Attached Carport Space
- Off-Street Parking
Outdoor Features
- Private Pool
- Storage Shed
Utilities
- Central Air
- Humidifier
- Heat Pump System
- Vented Exhaust Fan
- Well
- Electric Water Heater
- Water Conditioner is Owned
- Septic Tank
- Community Sewer or Septic
Community Details
- No Home Owners Association
- Resolution Farm Subdivision
Listing and Financial Details
- Tax Lot 2
- Assessor Parcel Number 1120402180
Ownership History
Purchase Details
Home Financials for this Owner
Home Financials are based on the most recent Mortgage that was taken out on this home.Purchase Details
Home Financials for this Owner
Home Financials are based on the most recent Mortgage that was taken out on this home.Purchase Details
Home Financials for this Owner
Home Financials are based on the most recent Mortgage that was taken out on this home.Purchase Details
Purchase Details
Similar Homes in Thurmont, MD
Home Values in the Area
Average Home Value in this Area
Purchase History
| Date | Buyer | Sale Price | Title Company |
|---|---|---|---|
| Bartha Julia S | $355,000 | Clear Title Llc | |
| Slaby Scot A | $307,400 | -- | |
| Slaby Scot A | $307,400 | -- | |
| Sullivan Theresa K | -- | -- | |
| Sullivan Robert M | $190,600 | -- |
Mortgage History
| Date | Status | Borrower | Loan Amount |
|---|---|---|---|
| Open | Barth Julia S | $342,592 | |
| Closed | Bartha Julia S | $348,750 | |
| Previous Owner | Slaby Scot A | $266,048 | |
| Previous Owner | Slaby Scot A | $276,660 | |
| Previous Owner | Slaby Scot A | $276,660 | |
| Previous Owner | Sullivan Theresa K | $392,500 | |
| Previous Owner | Sullivan Theresa K | $30,000 | |
| Closed | Sullivan Robert M | -- |
Property History
| Date | Event | Price | Change | Sq Ft Price |
|---|---|---|---|---|
| 05/03/2019 05/03/19 | Sold | $355,000 | -1.4% | $185 / Sq Ft |
| 03/29/2019 03/29/19 | Pending | -- | -- | -- |
| 11/06/2018 11/06/18 | For Sale | $359,900 | +1.4% | $187 / Sq Ft |
| 11/02/2018 11/02/18 | Off Market | $355,000 | -- | -- |
| 10/09/2018 10/09/18 | Price Changed | $359,900 | -2.7% | $187 / Sq Ft |
| 06/06/2018 06/06/18 | For Sale | $370,000 | 0.0% | $193 / Sq Ft |
| 10/28/2015 10/28/15 | Rented | $1,800 | -21.6% | -- |
| 10/28/2015 10/28/15 | Under Contract | -- | -- | -- |
| 09/22/2015 09/22/15 | For Rent | $2,295 | -- | -- |
Tax History Compared to Growth
Tax History
| Year | Tax Paid | Tax Assessment Tax Assessment Total Assessment is a certain percentage of the fair market value that is determined by local assessors to be the total taxable value of land and additions on the property. | Land | Improvement |
|---|---|---|---|---|
| 2024 | $4,714 | $377,033 | $0 | $0 |
| 2023 | $4,290 | $356,667 | $0 | $0 |
| 2022 | $4,054 | $336,300 | $106,000 | $230,300 |
| 2021 | $3,806 | $322,067 | $0 | $0 |
| 2020 | $3,723 | $307,833 | $0 | $0 |
| 2019 | $3,558 | $293,600 | $106,000 | $187,600 |
| 2018 | $3,420 | $291,767 | $0 | $0 |
| 2017 | $3,494 | $293,600 | $0 | $0 |
| 2016 | $3,288 | $288,100 | $0 | $0 |
| 2015 | $3,288 | $282,733 | $0 | $0 |
| 2014 | $3,288 | $277,367 | $0 | $0 |
Agents Affiliated with this Home
-
Susan Houck

Seller's Agent in 2019
Susan Houck
RE/MAX
(240) 367-7116
1 in this area
31 Total Sales
-
Christina Poss

Buyer's Agent in 2019
Christina Poss
Verdant Realty Group LLC
(301) 514-4233
2 in this area
89 Total Sales
Map
Source: Bright MLS
MLS Number: 1001577756
APN: 20-402180
- 9575 Woodland Dr
- 9340 Links Rd
- 11310 Bottomley Rd
- 11715 Clyde Young Rd
- 2 Thru 6 Main St
- 10107 Statesman Ct
- 201 N 2nd St
- 12 N 2nd St
- 104 S 2nd St
- 10 Rosewood Ct Unit 102
- 11 Rosewood Ct Unit 101
- 8400 Lassie Ct W
- 12615 Eaton Rd
- 9401 Daysville Ave
- 106 Bedrock Dr
- 9410 Daysville Ave
- 324 Copper Oaks Dr
- 127 Capricorn Rd
- 14545 Browns Ln
- 121 Capricorn Rd
- 8802 Links Bridge Rd
- 8802B Links Bridge Rd
- 8802A Links Bridge Rd
- 8802 Links Bridge Rd
- 8802 Links Bridge Rd
- 8702C Links Bridge Ln
- 8702A Links Bridge Ln
- 8702 Links Bridge Ln
- 8702 Links Bridge Ln
- 8802 Links Bridge Rd
- 8802D Links Bridge Rd
- 8633 Links Bridge Ln
- 8611 Links Bridge Ln
- 8801 Links Bridge Rd
- 8801A Links Bridge Rd
- 8902B Links Bridge Rd
- 8902A Links Bridge Rd
- 8749 Ramsburg Rd
- 8745 Links Bridge Rd
- 8735 Ramsburg Rd
