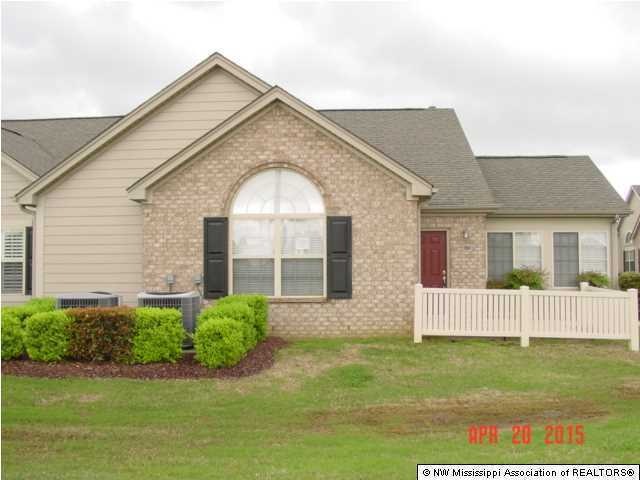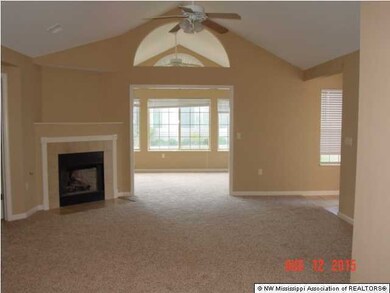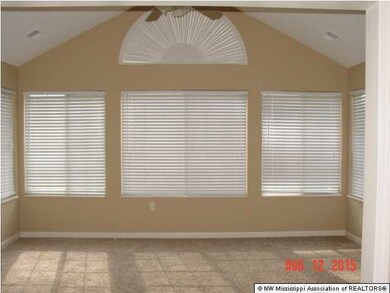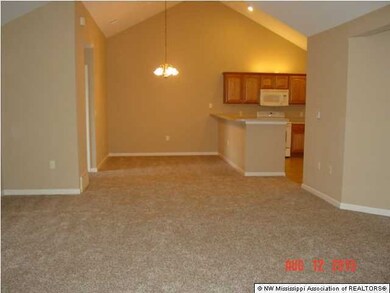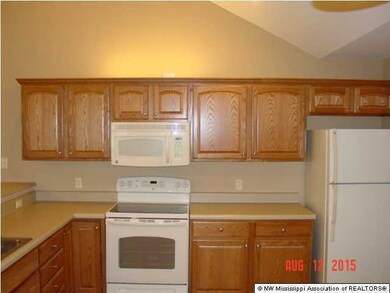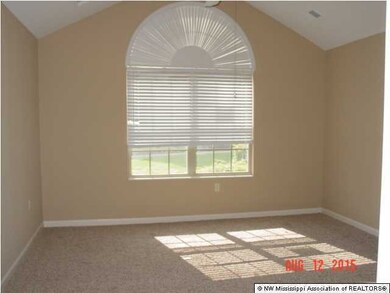
8804 Parkview Oaks Cir Unit 37 Olive Branch, MS 38654
Highlights
- Fitness Center
- Senior Community
- Cathedral Ceiling
- Private Pool
- Clubhouse
- Combination Kitchen and Living
About This Home
As of September 2022CHARMING HOME IN 55+ COMMUNITY, 2 BED ROOMS, 2 BATHS, SUNROOM, LARGE GREAT ROOM WITH CORNER FIREPLACE HAS GAS LOGS AND CERAMIC TILE SURROUND, LARGE KITCHEN WITH LOTS OF RAISED PANEL CABINETS WITH LAZY SUSAN, 10 FOOT SNACK BAR, SMOOTH TOP STOVE, MICROHOOD, DISHWASHER, REFRIGERATOR,AND PANTRY, SPLIT BED ROOMS, BOTH BED ROOMS ARE SPACIOUS WITH FULL BATHS AND WALK IN CLOSETS, VALTED SMOOTH CEILINGS WITH FANS IN GREAT ROOM, BED ROOMS, AND SUNROOM, DININ AREA CEILING IS VAULTED ALSO, ROOMEY LAUNDRY ROOM WITH WASH SINK, STORAGE AREA OFF LAUNDRY ROOM, WINDOW BLINDS, 2 CAR GARAGE, SPRINKLER SYSTEM, NEW CARPET, NEW INTERIOR PAINT, LOW MAINTENANCE EXTERIOR HAS BRICK WITH VINYL, EXTERIOR MAINTENANCE INCLUDES LAWN SERVICE, LANDSCAPING, AND ROOF, CLUB HOUSE HAS A LARGE DINING AREA WITH FIRE PLACE, KITCH EN, WIGHT AND EXERCISE ROOM, COMMUNITY INGROUND POOL
Last Agent to Sell the Property
SHIRLEY AGNER
Century 21 Prestige Listed on: 08/14/2015
Co-Listed By
BERNARD ARMSTRONG
Century 21 Prestige
Home Details
Home Type
- Single Family
Est. Annual Taxes
- $769
Year Built
- Built in 2008
Lot Details
- Lot Dimensions are 43x55
- Landscaped
- Zero Lot Line
HOA Fees
- $100 Monthly HOA Fees
Parking
- 2 Car Attached Garage
- Rear-Facing Garage
- Garage Door Opener
- Driveway
Home Design
- Brick Exterior Construction
- Slab Foundation
- Asphalt Shingled Roof
- Siding
Interior Spaces
- 1,862 Sq Ft Home
- 1-Story Property
- Cathedral Ceiling
- Ceiling Fan
- Ventless Fireplace
- Vinyl Clad Windows
- Insulated Windows
- Insulated Doors
- Great Room with Fireplace
- Combination Kitchen and Living
- Fire and Smoke Detector
- Laundry Room
Kitchen
- Breakfast Bar
- Electric Oven
- Electric Range
- Microwave
- Dishwasher
- Disposal
Flooring
- Carpet
- Linoleum
- Tile
Bedrooms and Bathrooms
- 2 Bedrooms
- 2 Full Bathrooms
- Walk-in Shower
Pool
- Private Pool
Schools
- Olive Branch Elementary And Middle School
- Olive Branch High School
Utilities
- Central Heating and Cooling System
- Heating System Uses Natural Gas
- Natural Gas Connected
Listing and Financial Details
- Foreclosure
- Assessor Parcel Number 1068330310003700
Community Details
Overview
- Senior Community
- Parkview Heights Subdivision
Amenities
- Clubhouse
Recreation
- Fitness Center
- Community Pool
Ownership History
Purchase Details
Home Financials for this Owner
Home Financials are based on the most recent Mortgage that was taken out on this home.Purchase Details
Home Financials for this Owner
Home Financials are based on the most recent Mortgage that was taken out on this home.Purchase Details
Home Financials for this Owner
Home Financials are based on the most recent Mortgage that was taken out on this home.Similar Homes in Olive Branch, MS
Home Values in the Area
Average Home Value in this Area
Purchase History
| Date | Type | Sale Price | Title Company |
|---|---|---|---|
| Warranty Deed | -- | -- | |
| Warranty Deed | -- | -- | |
| Warranty Deed | -- | None Available |
Mortgage History
| Date | Status | Loan Amount | Loan Type |
|---|---|---|---|
| Open | $43,634 | New Conventional | |
| Previous Owner | $167,290 | Purchase Money Mortgage |
Property History
| Date | Event | Price | Change | Sq Ft Price |
|---|---|---|---|---|
| 09/22/2022 09/22/22 | Sold | -- | -- | -- |
| 09/22/2022 09/22/22 | Off Market | -- | -- | -- |
| 08/28/2022 08/28/22 | Pending | -- | -- | -- |
| 08/18/2022 08/18/22 | For Sale | $310,000 | +82.5% | $166 / Sq Ft |
| 11/12/2015 11/12/15 | Sold | -- | -- | -- |
| 11/03/2015 11/03/15 | Pending | -- | -- | -- |
| 08/13/2015 08/13/15 | For Sale | $169,900 | -- | $91 / Sq Ft |
Tax History Compared to Growth
Tax History
| Year | Tax Paid | Tax Assessment Tax Assessment Total Assessment is a certain percentage of the fair market value that is determined by local assessors to be the total taxable value of land and additions on the property. | Land | Improvement |
|---|---|---|---|---|
| 2024 | $769 | $13,131 | $2,130 | $11,001 |
| 2023 | $769 | $13,131 | $0 | $0 |
| 2022 | $684 | $12,514 | $2,130 | $10,384 |
| 2021 | $684 | $12,514 | $2,130 | $10,384 |
| 2020 | $684 | $12,514 | $2,130 | $10,384 |
| 2019 | $684 | $12,514 | $2,130 | $10,384 |
| 2017 | $642 | $22,224 | $12,177 | $10,047 |
| 2016 | $642 | $12,177 | $2,130 | $10,047 |
| 2015 | $1,671 | $22,224 | $12,177 | $10,047 |
| 2014 | $685 | $12,495 | $0 | $0 |
| 2013 | $665 | $12,495 | $0 | $0 |
Agents Affiliated with this Home
-
Sarah Matthews
S
Seller's Agent in 2022
Sarah Matthews
Crye-Leike Of MS-OB
(901) 521-9736
14 in this area
38 Total Sales
-
M
Buyer's Agent in 2022
Mandy Yatta
Crye-Leike Of MS-OB
(901) 553-0233
-
S
Seller's Agent in 2015
SHIRLEY AGNER
Century 21 Prestige
-
B
Seller Co-Listing Agent in 2015
BERNARD ARMSTRONG
Century 21 Prestige
Map
Source: MLS United
MLS Number: 2298511
APN: 1068330310003700
- 8761 Parkview Oaks Cir
- 8755 Parkview Oaks Cir
- 8731 Parkview Oaks Cir
- 8897 Parkview Oaks Cir
- 8855 Parkview Oaks Cir
- 8906 Oak Branch Ln
- 8911 Oak Branch Ln
- 8948 Oak Branch Ln
- 6750 Whooper Swan Dr
- 8647 Parkview Oaks Cir
- 8651 Parkview Oaks Cir
- 8645 Parkview Oaks Cir
- 8649 Parkview Oaks Cir
- 8653 Parkview Oaks Cir
- 0 Old Goodman Rd Unit 4081735
- 0 Caroma Unit 4006992
- 9237 Mason St
- 8568 Goodman Rd
- 9113 Rue Orleans Ln
- 0 Mid Dr S Unit 4100819
