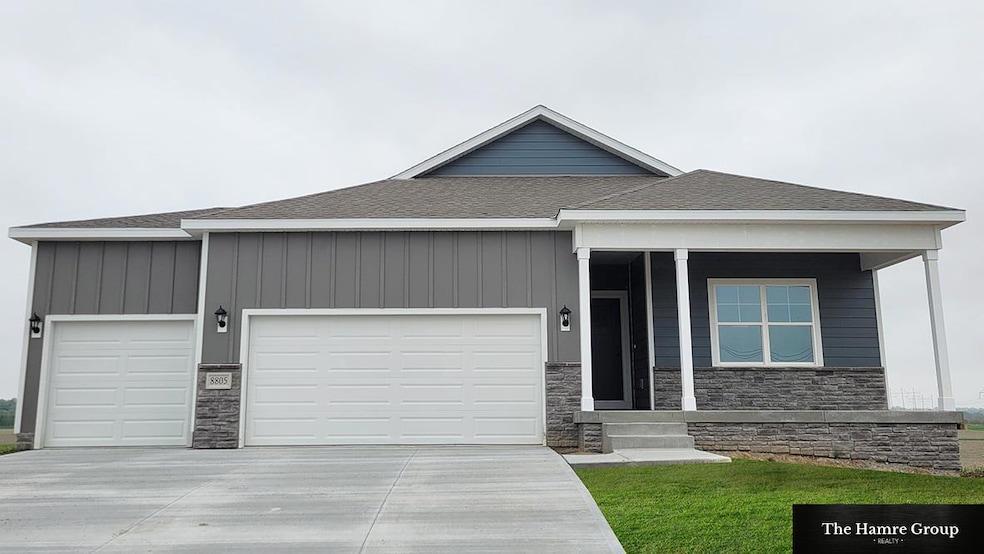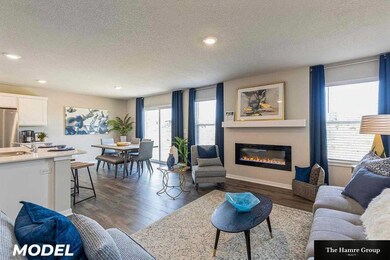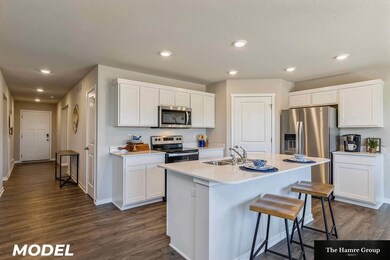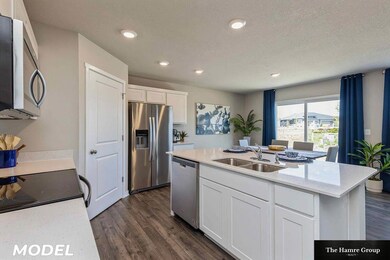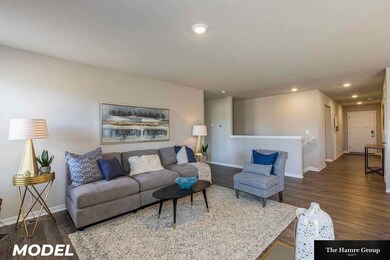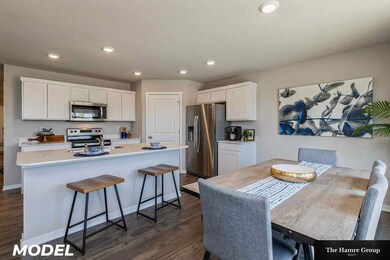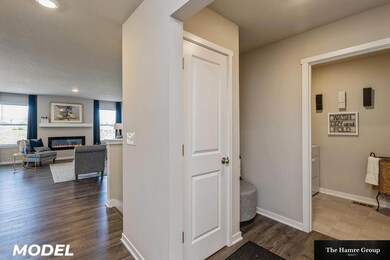
Estimated Value: $352,000 - $424,295
Highlights
- Under Construction
- Deck
- Porch
- Papillion La Vista Senior High School Rated A-
- Ranch Style House
- 3 Car Attached Garage
About This Home
As of June 2023Move-in Ready -- and this home backs to green space! D.R. Horton presents the popular HAMILTON home at PIONEER VIEW in PAPILLION. This floor plan provides 3 bedrooms and 2 full baths in a single-level, open living space. The main living area offers solid surface flooring throughout for easy maintenance. Two large bedrooms are situated in the front of the home and the primary bedroom, which features a large walk-in closet and ensuite bath, is situated in the back of the home for maximum privacy. Enjoy entertaining in the spacious kitchen with a large built-in island, beautiful cabinetry, and stunning, quartz countertops. The entry from the garage also has a conveniently located closet for coats and jackets. A partially finished basement also features a rec room, offering additional living space. All D.R. Horton homes also come with an industry leading and energy efficient suite of smart home products, including a video doorbell, programmable thermostat and more!
Last Agent to Sell the Property
DRH Realty Nebraska LLC License #20180603 Listed on: 03/15/2023
Home Details
Home Type
- Single Family
Est. Annual Taxes
- $1,134
Year Built
- Built in 2023 | Under Construction
Lot Details
- 0.26 Acre Lot
- Lot Dimensions are 74.3 x 20.8 x 125 x 82.9 x 129.6
Parking
- 3 Car Attached Garage
- Garage Door Opener
Home Design
- Ranch Style House
- Concrete Perimeter Foundation
- Stone
Interior Spaces
- Ceiling height of 9 feet or more
- Electric Fireplace
- Great Room with Fireplace
Kitchen
- Oven or Range
- Microwave
- Dishwasher
- Disposal
Flooring
- Wall to Wall Carpet
- Laminate
- Vinyl
Bedrooms and Bathrooms
- 3 Bedrooms
- Walk-In Closet
Partially Finished Basement
- Walk-Out Basement
- Sump Pump
Outdoor Features
- Deck
- Patio
- Porch
Schools
- G Stanley Hall Elementary School
- Papillion Middle School
- Papillion-La Vista High School
Utilities
- Forced Air Heating and Cooling System
- Heating System Uses Gas
- Cable TV Available
Community Details
- Property has a Home Owners Association
- Association fees include common area maintenance
- Built by D.R. Horton
- Pioneer View Subdivision, Hamilton Floorplan
Listing and Financial Details
- Assessor Parcel Number 011600522
Similar Homes in the area
Home Values in the Area
Average Home Value in this Area
Property History
| Date | Event | Price | Change | Sq Ft Price |
|---|---|---|---|---|
| 06/28/2023 06/28/23 | Sold | $420,490 | +0.1% | $220 / Sq Ft |
| 05/12/2023 05/12/23 | Pending | -- | -- | -- |
| 04/06/2023 04/06/23 | Price Changed | $419,990 | -1.2% | $220 / Sq Ft |
| 03/15/2023 03/15/23 | For Sale | $424,990 | -- | $222 / Sq Ft |
Tax History Compared to Growth
Tax History
| Year | Tax Paid | Tax Assessment Tax Assessment Total Assessment is a certain percentage of the fair market value that is determined by local assessors to be the total taxable value of land and additions on the property. | Land | Improvement |
|---|---|---|---|---|
| 2024 | -- | $357,005 | $68,000 | $289,005 |
| 2023 | $1,134 | $68,000 | $68,000 | -- |
| 2022 | $1,134 | $42,840 | $42,840 | $0 |
| 2021 | $1,353 | $50,400 | $50,400 | $0 |
| 2020 | $1,357 | $50,400 | $50,400 | $0 |
| 2019 | $1,351 | $50,400 | $50,400 | $0 |
| 2018 | $102 | $3,747 | $3,747 | $0 |
| 2017 | $51 | $1,880 | $1,880 | $0 |
Agents Affiliated with this Home
-
Carin Mueller

Seller's Agent in 2023
Carin Mueller
DRH Realty Nebraska LLC
(402) 980-6802
244 Total Sales
Map
Source: Great Plains Regional MLS
MLS Number: 22304914
APN: 011600522
- 6312 Centennial Rd
- 6456 Elm Hurst Dr
- 6229 Clear Creek St
- 6412 Clear Creek St
- 6236 Harvest Dr
- 6304 Harvest Dr
- 6224 Harvest Dr
- 6308 Harvest Dr
- 6312 Harvest Dr
- 6316 Harvest Dr
- 6320 Harvest Dr
- 6402 Harvest Dr
- 6406 Harvest Dr
- 6231 Harvest Dr
- 6235 Harvest Dr
- 6305 Harvest Dr
- 6313 Harvest Dr
- 6321 Harvest Dr
- 6403 Harvest Dr
- 6411 Harvest Dr
- 8805 Alexandra Rd
- 8909 Alexandra Rd
- 8801 Alexandra Rd
- 8711 Alexandra Rd
- 8913 Alexandra Rd
- 8912 Alexandra Rd
- 6304 Centennial Rd
- 8709 Alexandra Rd
- 8707 Alexandra Rd
- 6306 Kyla Cir
- 9003 Alexandra Rd
- 8609 Alexandra Rd
- 9007 Alexandra Rd
- 6310 Kyla Cir
- 6311 Kyla Cir
- 6305 Centennial Rd
- 8605 Alexandra Rd
- 6309 Centennial Rd
- 6315 Kyla Cir
- 9011 Alexandra Rd
