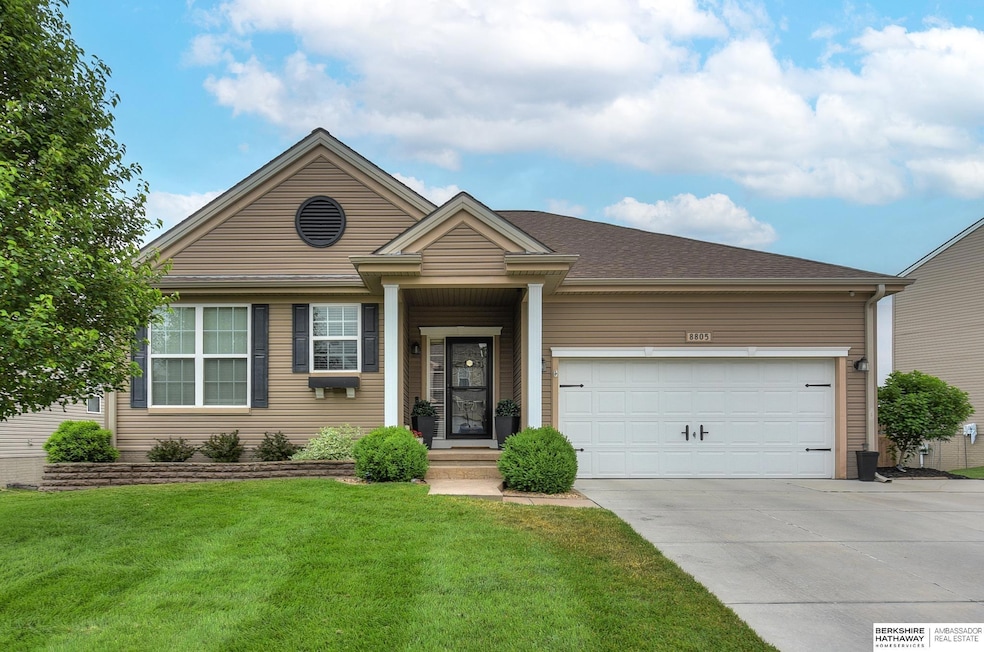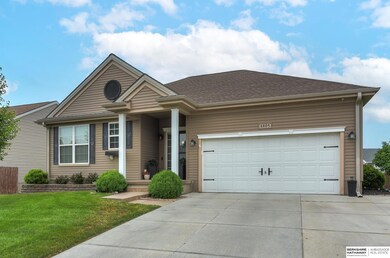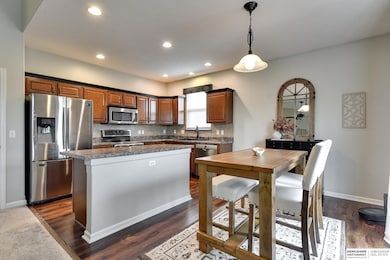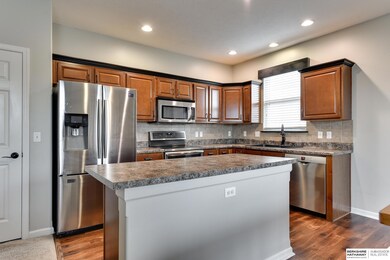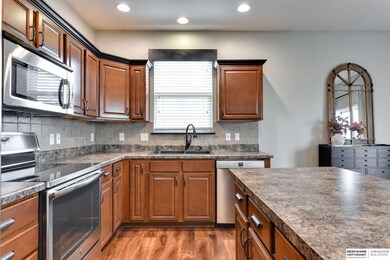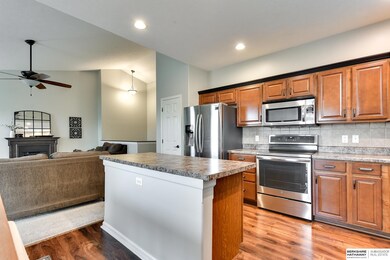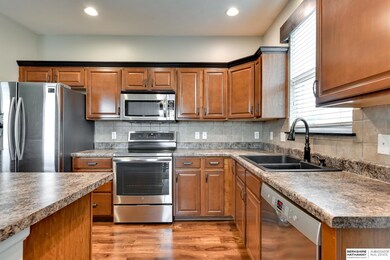
Estimated Value: $324,000 - $358,886
Highlights
- Ranch Style House
- Porch
- Walk-In Closet
- Upchurch Elementary School Rated A
- 2 Car Attached Garage
- Patio
About This Home
As of September 2023Showings start 7/28. Spectacular true ranch located in popular Meridian Park. Virtually a maintenance free exterior. Millard Schools (the elementary is close) and just a few houses from the connector to Chalco Hills hiking/biking trail. Several playgrounds dot the development. Open split bedroom concept features a larger than usual kitchen with SS appliances, a dedicated eating area, and a walkout to the deck overlooking a beautiful fenced rear yard. Kitchen appliances stay. The great room is wide open with a vaulted ceiling (fireplace is cosmetic and does not stay). The master is smartly separated from the other bedrooms offering privacy, a walk in closet, and private bath. You can entertain the whole gang in the giant lower level rec room that walks out to the rear patio and yard. Adjacent to the rec room is a bonus flex room and a fourth bedroom, ideal for out of town guests. Sellers are completing a build and will require the buyer is flexible.
Home Details
Home Type
- Single Family
Est. Annual Taxes
- $5,267
Year Built
- Built in 2009
Lot Details
- 7,405 Sq Ft Lot
- Lot Dimensions are 114 x 75 x 114 x 47
- Property is Fully Fenced
HOA Fees
- $15 Monthly HOA Fees
Parking
- 2 Car Attached Garage
- Garage Door Opener
Home Design
- Ranch Style House
- Traditional Architecture
- Composition Roof
- Vinyl Siding
- Concrete Perimeter Foundation
Interior Spaces
- Ceiling height of 9 feet or more
- Window Treatments
- Basement
- Walk-Up Access
Kitchen
- Oven or Range
- Microwave
- Dishwasher
Flooring
- Wall to Wall Carpet
- Luxury Vinyl Plank Tile
Bedrooms and Bathrooms
- 4 Bedrooms
- Walk-In Closet
Outdoor Features
- Patio
- Porch
Schools
- Upchurch Elementary School
- Harry Andersen Middle School
- Millard South High School
Utilities
- Forced Air Heating and Cooling System
- Heating System Uses Gas
- Cable TV Available
Community Details
- Association fees include common area maintenance, hiking, playground
- Meridian Park Subdivision
Listing and Financial Details
- Assessor Parcel Number 011589572
Ownership History
Purchase Details
Home Financials for this Owner
Home Financials are based on the most recent Mortgage that was taken out on this home.Purchase Details
Home Financials for this Owner
Home Financials are based on the most recent Mortgage that was taken out on this home.Similar Homes in the area
Home Values in the Area
Average Home Value in this Area
Purchase History
| Date | Buyer | Sale Price | Title Company |
|---|---|---|---|
| Phy Michael | $350,000 | Omaha National Title | |
| Mcmahan Lisa M | $167,000 | Fat |
Mortgage History
| Date | Status | Borrower | Loan Amount |
|---|---|---|---|
| Open | Phy Michael | $280,000 | |
| Previous Owner | Mcmahan Lisa M | $11,016 | |
| Previous Owner | Mcmahan Lisa M | $185,899 | |
| Previous Owner | Mcmahan Lisa M | $188,237 | |
| Previous Owner | Mcmahan Lisa M | $13,634 | |
| Previous Owner | Mcmahan Lisa M | $162,999 |
Property History
| Date | Event | Price | Change | Sq Ft Price |
|---|---|---|---|---|
| 09/27/2023 09/27/23 | Sold | $350,000 | +1.4% | $156 / Sq Ft |
| 07/29/2023 07/29/23 | Pending | -- | -- | -- |
| 07/26/2023 07/26/23 | For Sale | $345,000 | -- | $153 / Sq Ft |
Tax History Compared to Growth
Tax History
| Year | Tax Paid | Tax Assessment Tax Assessment Total Assessment is a certain percentage of the fair market value that is determined by local assessors to be the total taxable value of land and additions on the property. | Land | Improvement |
|---|---|---|---|---|
| 2024 | $5,132 | $322,488 | $58,000 | $264,488 |
| 2023 | $5,132 | $245,158 | $49,000 | $196,158 |
| 2022 | $5,267 | $231,259 | $41,000 | $190,259 |
| 2021 | $4,872 | $207,241 | $41,000 | $166,241 |
| 2020 | $4,841 | $203,719 | $41,000 | $162,719 |
| 2019 | $4,636 | $191,501 | $41,000 | $150,501 |
| 2018 | $4,739 | $188,495 | $35,000 | $153,495 |
| 2017 | $4,804 | $186,162 | $35,000 | $151,162 |
| 2016 | $4,572 | $172,900 | $35,000 | $137,900 |
| 2015 | $4,336 | $161,977 | $35,000 | $126,977 |
| 2014 | $4,183 | $154,158 | $35,000 | $119,158 |
| 2012 | -- | $155,319 | $35,000 | $120,319 |
Agents Affiliated with this Home
-
Corky Grimes

Seller's Agent in 2023
Corky Grimes
BHHS Ambassador Real Estate
(402) 968-8083
132 Total Sales
-
Amanda Martin

Buyer's Agent in 2023
Amanda Martin
BHHS Ambassador Real Estate
(402) 714-1961
70 Total Sales
Map
Source: Great Plains Regional MLS
MLS Number: 22316693
APN: 011589572
- 8819 S 163rd Ave
- 16043 Cary St
- 16137 Virginia St
- 8903 S 167th St
- 8804 S 167th St
- 16859 Aurora St
- 9209 S 168th Avenue Cir
- 8711 S 169th St
- 10423 S 166th Cir
- 8618 S 169th St
- 16122 Birch Ave
- 16305 Rosewood St
- 9216 S 169th St
- 16131 Cherrywood St
- 9750 Cinnamon Dr
- 16240 Sage St
- 8114 S 167th St
- 16443 Briar St
- 16864 Virginia St
- 16912 Virginia St
- 8805 S 163rd St
- 8719 S 163rd St
- 8809 S 163rd St
- 16214 Loop St
- 8715 S 163rd St
- 8813 S 163rd St
- 16210 Loop St
- 16218 Loop St
- 8804 S 163rd St
- 16206 Loop St
- 8808 S 163rd St
- 8720 S 163rd St
- 8817 S 163rd St
- 8812 S 163rd St
- 16222 Loop St
- 8716 S 163rd St
- 8816 S 163rd St
- 16202 Loop St
- 8820 S 163rd St
- 8821 S 163rd St
