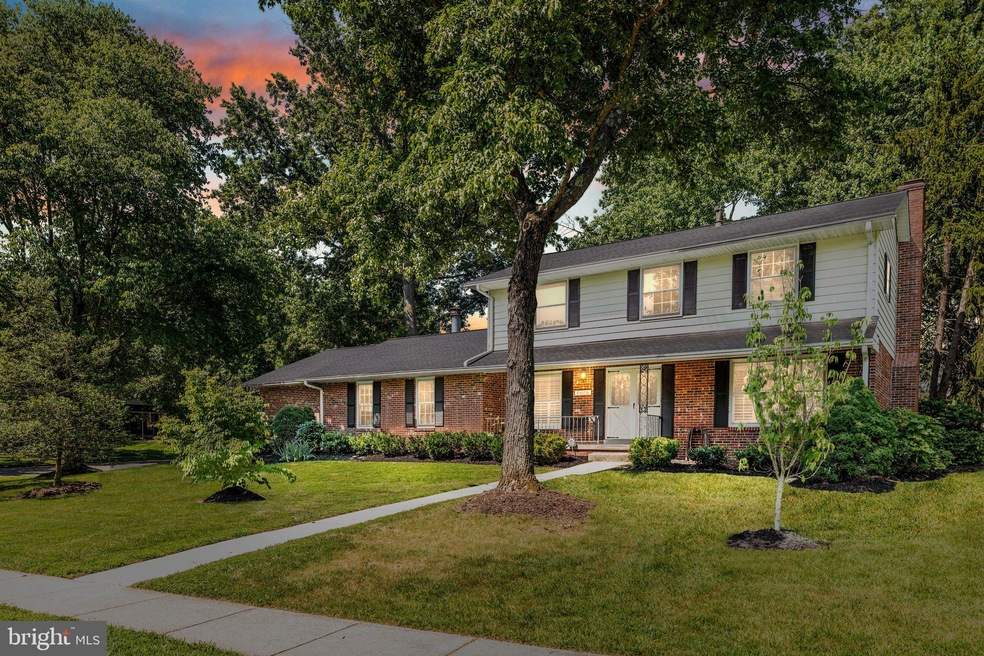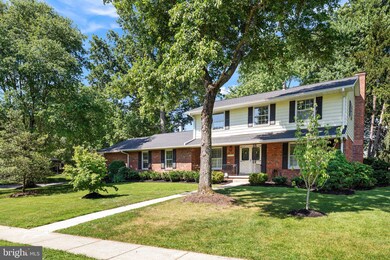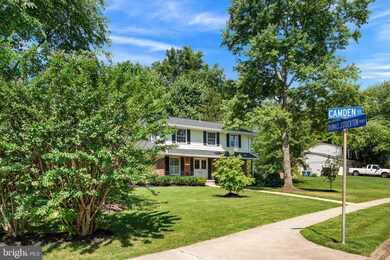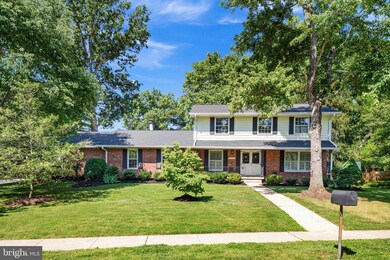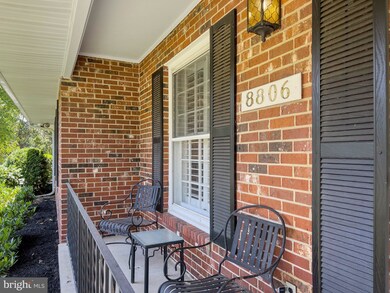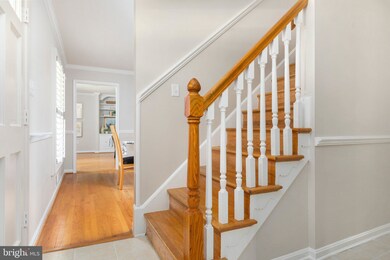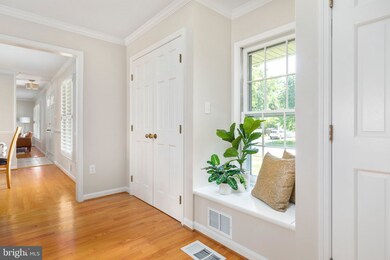
8806 Camden St Alexandria, VA 22308
Estimated Value: $835,000 - $1,083,000
Highlights
- Recreation Room
- Traditional Architecture
- 2 Fireplaces
- Sandburg Middle Rated A-
- Wood Flooring
- Corner Lot
About This Home
As of July 2022**OPEN HOUSE June 19, 2-4pm** This beautifully situated home sits on a corner lot less than a mile from George Washington Parkway with its adjacent hike/bike trail along the scenic Potomac River with a beautiful and easy commute to the Pentagon, Fort Belvoir, Fort Meyer, Crystal City, Arlington, Amazon Headquarters and Potomac River bridges to Washington, D.C. Close to Fort Hunt Park, Old Town Alexandria, minutes to the Stratford Landing community pool. Belle Haven Country Club and Mount Vernon Country Club just a short distance drive. Access via the GW Parkway or the bike path to George Washington’s Mount Vernon Estate. There are plenty of outdoor recreation options nearby amidst this well sought after and very loved community of Stratford Landing.
This home boasts not one but two fireplaces, perfect for cozy winters or entertaining family and friends*The screened porch offers the perfect 3 season outdoor space** Don't miss the beautiful wooden plantation shutters throughout**NEW paint throughout*NEW carpet*NEWLY refinished hardwood floors in primary bedroom and two adjacent bedrooms*NEW light fixtures throughout*NEW SS kitchen appliances*NEW quartz kitchen counters and beautiful neutral backsplash*NEW roof*
Home Details
Home Type
- Single Family
Est. Annual Taxes
- $8,954
Year Built
- Built in 1973
Lot Details
- 0.29 Acre Lot
- Corner Lot
- Property is zoned 130
Parking
- 2 Car Attached Garage
- Oversized Parking
- Parking Storage or Cabinetry
- Side Facing Garage
- Driveway
- On-Street Parking
Home Design
- Traditional Architecture
- Brick Exterior Construction
- Slab Foundation
- Architectural Shingle Roof
- Aluminum Siding
Interior Spaces
- 2,142 Sq Ft Home
- Property has 3 Levels
- Ceiling Fan
- 2 Fireplaces
- Family Room
- Living Room
- Den
- Recreation Room
Flooring
- Wood
- Carpet
- Concrete
- Ceramic Tile
Bedrooms and Bathrooms
- 4 Bedrooms
- En-Suite Primary Bedroom
Improved Basement
- Heated Basement
- Walk-Up Access
- Connecting Stairway
- Interior and Exterior Basement Entry
- Sump Pump
- Basement with some natural light
Schools
- Fort Hunt Elementary School
- Carl Sandburg Middle School
- West Potomac High School
Utilities
- Forced Air Heating and Cooling System
- Electric Water Heater
Community Details
- No Home Owners Association
- Stratford Landing Subdivision
Listing and Financial Details
- Tax Lot 9
- Assessor Parcel Number 1111 16 0009
Ownership History
Purchase Details
Home Financials for this Owner
Home Financials are based on the most recent Mortgage that was taken out on this home.Similar Homes in Alexandria, VA
Home Values in the Area
Average Home Value in this Area
Purchase History
| Date | Buyer | Sale Price | Title Company |
|---|---|---|---|
| Heyman Michael | $850,000 | First American Title |
Mortgage History
| Date | Status | Borrower | Loan Amount |
|---|---|---|---|
| Open | Heyman Michael | $807,600 | |
| Previous Owner | Starry Roy T | $82,196 |
Property History
| Date | Event | Price | Change | Sq Ft Price |
|---|---|---|---|---|
| 07/11/2022 07/11/22 | Sold | $850,000 | +0.6% | $397 / Sq Ft |
| 06/20/2022 06/20/22 | Pending | -- | -- | -- |
| 06/16/2022 06/16/22 | For Sale | $844,900 | -- | $394 / Sq Ft |
Tax History Compared to Growth
Tax History
| Year | Tax Paid | Tax Assessment Tax Assessment Total Assessment is a certain percentage of the fair market value that is determined by local assessors to be the total taxable value of land and additions on the property. | Land | Improvement |
|---|---|---|---|---|
| 2024 | $10,298 | $840,960 | $326,000 | $514,960 |
| 2023 | $10,160 | $856,890 | $326,000 | $530,890 |
| 2022 | $9,200 | $763,050 | $326,000 | $437,050 |
| 2021 | $8,681 | $705,690 | $294,000 | $411,690 |
| 2020 | $8,250 | $665,860 | $270,000 | $395,860 |
| 2019 | $8,124 | $653,940 | $262,000 | $391,940 |
| 2018 | $7,274 | $632,520 | $252,000 | $380,520 |
| 2017 | $7,689 | $632,520 | $252,000 | $380,520 |
| 2016 | $7,673 | $632,520 | $252,000 | $380,520 |
| 2015 | $7,462 | $637,750 | $252,000 | $385,750 |
| 2014 | $7,147 | $610,870 | $238,000 | $372,870 |
Agents Affiliated with this Home
-
Leigh-Anne Vaughn

Seller's Agent in 2022
Leigh-Anne Vaughn
Pearson Smith Realty, LLC
(571) 247-4454
1 in this area
63 Total Sales
-
Mike Paiva

Buyer's Agent in 2022
Mike Paiva
Compass
(443) 745-9355
1 in this area
32 Total Sales
Map
Source: Bright MLS
MLS Number: VAFX2074858
APN: 1111-16-0009
- 2305 Creek Dr
- 8730 Stockton Pkwy
- 8910 Captains Row
- 8711 Bradgate Rd
- 8709 Mercedes Ct
- 8909 Camden St
- 2201 Wittington Blvd
- 1910 Toll Bridge Ct
- 2100 Elkin St
- 8717 Parry Ln
- 8513 Stable Dr
- 8515 Riverside Rd
- 8908 Charles Augustine Dr
- 2500 Childs Ln
- 8426 Masters Ct
- 1801 Hackamore Ln
- 8513 Buckboard Dr
- 8406 Brewster Dr
- 1806 Old Stage Rd
- 8337 Stockade Dr
- 8806 Camden St
- 8815 Stockton Pkwy
- 8804 Camden St
- 8813 Stockton Pkwy
- 8807 Camden St
- 8818 Stockton Pkwy
- 8816 Stockton Pkwy
- 2220 Creek Dr
- 8731 Bluedale St
- 8802 Camden St
- 8811 Stockton Pkwy
- 8814 Stockton Pkwy
- 2304 Creek Dr
- 2218 Creek Dr
- 8729 Bluedale St
- 8812 Stockton Pkwy
- 8809 Stockton Pkwy
- 8800 Camden St
- 2306 Creek Dr
- 2301 Creek Dr
