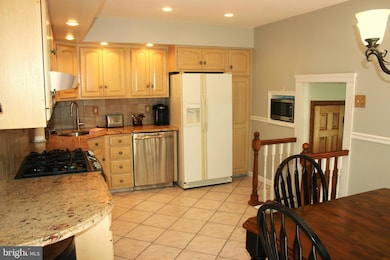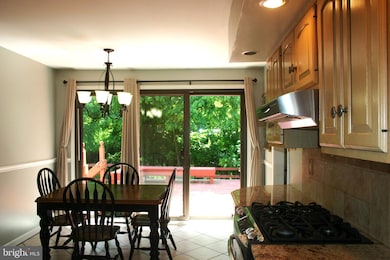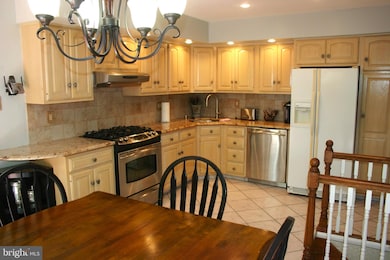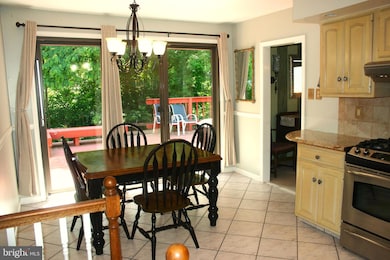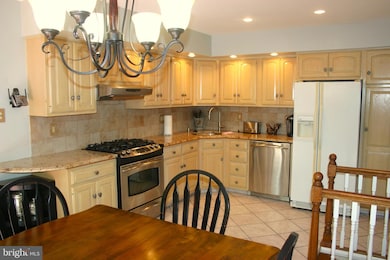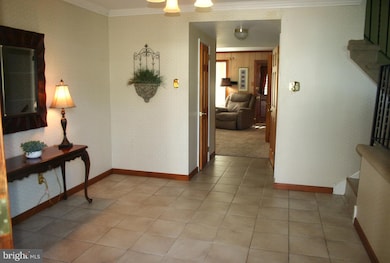
8806 Rising Sun Ave Philadelphia, PA 19115
Bustleton NeighborhoodHighlights
- Wood Flooring
- 1 Car Attached Garage
- Forced Air Heating and Cooling System
- No HOA
- Level Entry For Accessibility
About This Home
As of June 2025Spectacular 4 Bedroom, 2.5 Bath beautiful split-level home. This Move-in Condition, well-maintained home situated on a quiet street has a Spectacular Upgraded Kitchen with Granite countertop, Bleached Oak Cabinets, Ceramic tile back splash, Brand new faucet and Garbage Disposal and plenty of extra cabinets. Stainless Steel Dishwasher and Gas range, Ceramic tile floor, 3 Panel Sliding glass exit door off the Kitchen to spectacular oversized rear deck with Picturesque View of Pennypack park. Gorgeous Foyer entry with newer Powder room with extended Granite vanity. Foyer leads to large Family room w Bay Window and private office and Exit door to rear yard that backs top the Park--WOW!! One level up to huge Living room with Bow Window and Dining room--both with Cathedral ceilings. Upper level boasts 4 large Bedrooms each with ample closet space, ceiling fans and a full hall bathroom. The master bedroom has a private bath with oversized walk in Stall shower and a spacious walk-in closet. This home also features a full finished basement with glass block windows and plenty of additional storage space and additional closets, Laundry area and utility room. Brand New Roof in 2023. This completely new , top of the line $14,000 roof also includes Custom oversized No-Leaf gutters. Home was completely waterproofed with French Drain and Sump pump when owners moved in. Newer Gas heater and Central air approx (2017). Extras include Washer , Dryer and Refrig. All six panel wood interior doors T/O. Gas space heater in the Family room. This home is Ideally located on a nice quiet street and backs up to Pennypack Park.
Last Agent to Sell the Property
RE/MAX Affiliates License #AB062779L Listed on: 01/02/2025

Home Details
Home Type
- Single Family
Est. Annual Taxes
- $6,572
Year Built
- Built in 1965
Lot Details
- 6,000 Sq Ft Lot
- Lot Dimensions are 60.00 x 100.00
- Property is zoned RSD3
Parking
- 1 Car Attached Garage
- Front Facing Garage
Home Design
- Split Level Home
- Stone Foundation
- Shingle Roof
- Masonry
Interior Spaces
- 2,310 Sq Ft Home
- Property has 4 Levels
- Partial Basement
Flooring
- Wood
- Carpet
Bedrooms and Bathrooms
- 4 Bedrooms
Accessible Home Design
- Level Entry For Accessibility
Utilities
- Forced Air Heating and Cooling System
- 100 Amp Service
- Natural Gas Water Heater
Community Details
- No Home Owners Association
- Pine Valley Subdivision
Listing and Financial Details
- Tax Lot 127
- Assessor Parcel Number 632283000
Ownership History
Purchase Details
Home Financials for this Owner
Home Financials are based on the most recent Mortgage that was taken out on this home.Purchase Details
Similar Homes in the area
Home Values in the Area
Average Home Value in this Area
Purchase History
| Date | Type | Sale Price | Title Company |
|---|---|---|---|
| Deed | $530,000 | None Listed On Document | |
| Deed | $136,000 | -- |
Mortgage History
| Date | Status | Loan Amount | Loan Type |
|---|---|---|---|
| Open | $265,000 | New Conventional | |
| Previous Owner | $21,398 | Unknown |
Property History
| Date | Event | Price | Change | Sq Ft Price |
|---|---|---|---|---|
| 06/23/2025 06/23/25 | Sold | $530,000 | -5.3% | $229 / Sq Ft |
| 05/15/2025 05/15/25 | Pending | -- | -- | -- |
| 05/03/2025 05/03/25 | Price Changed | $559,900 | -3.4% | $242 / Sq Ft |
| 01/02/2025 01/02/25 | For Sale | $579,900 | -- | $251 / Sq Ft |
Tax History Compared to Growth
Tax History
| Year | Tax Paid | Tax Assessment Tax Assessment Total Assessment is a certain percentage of the fair market value that is determined by local assessors to be the total taxable value of land and additions on the property. | Land | Improvement |
|---|---|---|---|---|
| 2025 | $5,570 | $469,500 | $93,900 | $375,600 |
| 2024 | $5,570 | $469,500 | $93,900 | $375,600 |
| 2023 | $5,570 | $397,900 | $79,580 | $318,320 |
| 2022 | $4,940 | $352,900 | $79,580 | $273,320 |
| 2021 | $4,752 | $0 | $0 | $0 |
| 2020 | $4,752 | $0 | $0 | $0 |
| 2019 | $4,498 | $0 | $0 | $0 |
| 2018 | $3,868 | $0 | $0 | $0 |
| 2017 | $3,868 | $0 | $0 | $0 |
| 2016 | $3,448 | $0 | $0 | $0 |
| 2015 | $26,997 | $0 | $0 | $0 |
| 2014 | -- | $276,300 | $103,320 | $172,980 |
| 2012 | -- | $42,016 | $5,850 | $36,166 |
Agents Affiliated with this Home
-
Mike Corsanico

Seller's Agent in 2025
Mike Corsanico
RE/MAX
2 in this area
13 Total Sales
-
Marshel Varghese

Buyer's Agent in 2025
Marshel Varghese
Market Force Realty
(267) 738-4056
13 in this area
82 Total Sales
Map
Source: Bright MLS
MLS Number: PAPH2431878
APN: 632283000
- 8870 Alton St
- 8930 Krewstown Rd Unit 303
- 8940 Krewstown Rd Unit 105
- 8606 Frontenac St
- 1132 Surrey Rd
- 8529 Agusta St
- 1123 Surrey Rd
- 1532 Marcy Place Unit B
- 1512 Marcy Place Unit B
- 1069 Surrey Rd
- 1024 Alpena Rd
- 1516 Stoney Ln Unit A
- 1703 Danforth St
- 9105 Bustleton Ave
- 1834 Mower St
- 9410 Krewstown Rd
- 1825 Megargee St
- 1123 Grant Ave
- 8566 Tolbut St
- 8555 Castor Ave

