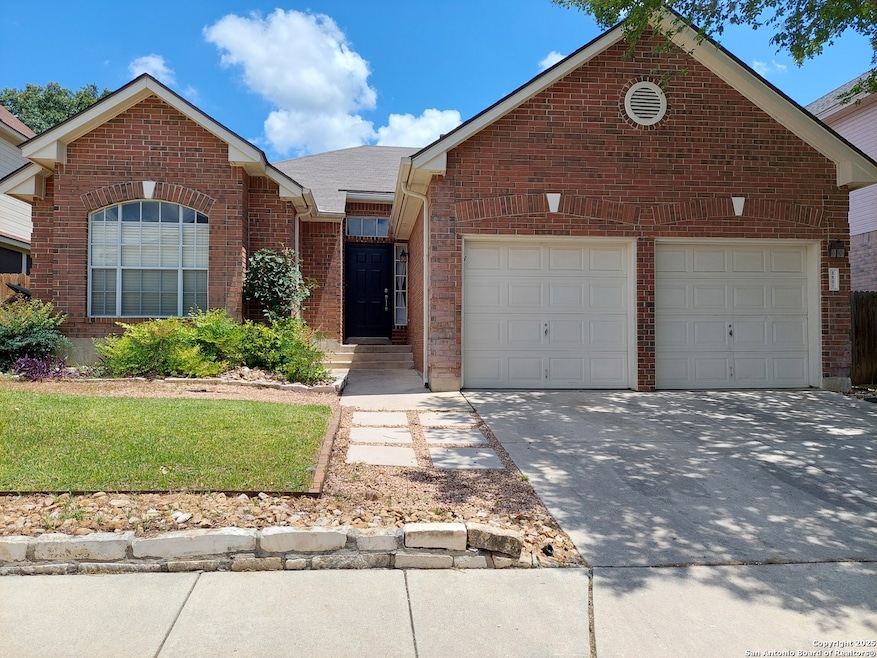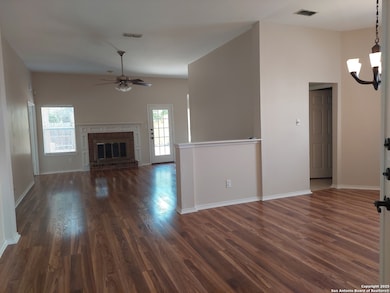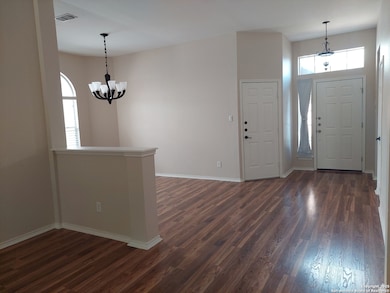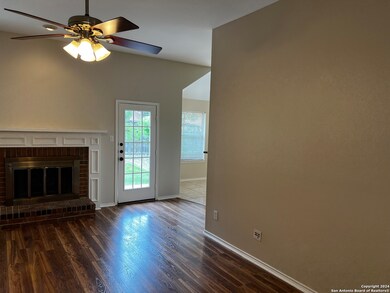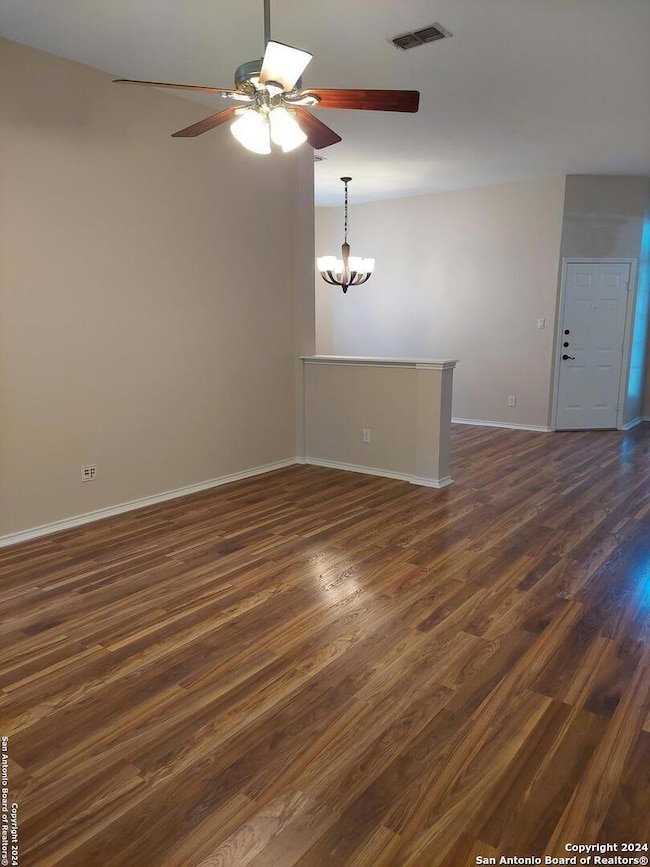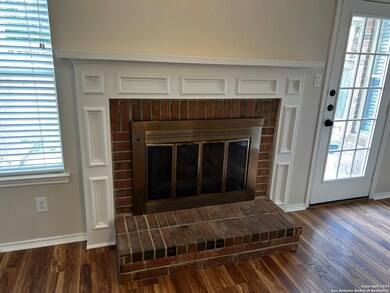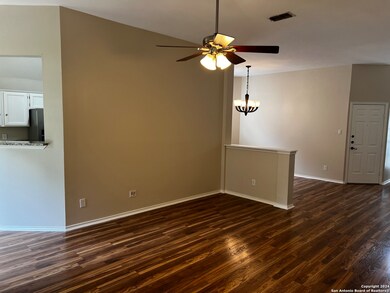8807 Lost Woods San Antonio, TX 78240
Alamo Farmsteads NeighborhoodHighlights
- Wood Flooring
- 2 Car Attached Garage
- Tile Patio or Porch
- Solid Surface Countertops
- Eat-In Kitchen
- Central Heating and Cooling System
About This Home
Fresh and clean rental located in a quiet gated community. Property has recently been updated with fresh paint throughout and new carpet in the bedrooms. Living room and formal dining has plank flooring. Kitchen has granite countertops, light cabinetry, and includes stainless refrigerator, built-in microwave, and smooth cooktop range. Property possesses a breakfast eating area, as well as a formal dining area. Ceiling fans throughout. Master bedroom is split from secondary bedrooms with a large walk-in closet. Walk to the neighborhood park. Convenient location near UTSA, USAA, Medical center, shopping and interstates.
Listing Agent
Ron Tate
By Referral Realty Listed on: 07/10/2025
Home Details
Home Type
- Single Family
Est. Annual Taxes
- $6,778
Year Built
- Built in 1992
Lot Details
- 5,532 Sq Ft Lot
- Fenced
Home Design
- Brick Exterior Construction
- Slab Foundation
- Composition Roof
Interior Spaces
- 1,622 Sq Ft Home
- 1-Story Property
- Ceiling Fan
- Window Treatments
- Living Room with Fireplace
- Fire and Smoke Detector
- Washer Hookup
Kitchen
- Eat-In Kitchen
- Self-Cleaning Oven
- Stove
- Cooktop
- Microwave
- Ice Maker
- Dishwasher
- Solid Surface Countertops
- Disposal
Flooring
- Wood
- Carpet
- Ceramic Tile
Bedrooms and Bathrooms
- 3 Bedrooms
- 2 Full Bathrooms
Parking
- 2 Car Attached Garage
- Garage Door Opener
Outdoor Features
- Tile Patio or Porch
Schools
- Thornton Elementary School
- Rudder Middle School
- Marshall High School
Utilities
- Central Heating and Cooling System
- Cable TV Available
Community Details
- Lost Oaks Subdivision
Listing and Financial Details
- Assessor Parcel Number 173540030200
Map
Source: San Antonio Board of REALTORS®
MLS Number: 1883075
APN: 17354-003-0200
- 7358 Teal Trace
- 7362 Teal Trace
- 6431 Brookway Dr
- 9326 Whisper Point
- 6303 Welles Glenn Cir
- 9002 Maggie Ct
- 6202 Welles Edge Cir
- 8515 Sir Galahad
- 10119 Shadyglen
- 8406 Echo Creek Ln
- 8418 Echo Creek Ln
- 6226 Cherrywest Cir
- 8420 Echo Creek Ln
- 8415 Echo Creek Ln Unit II
- 9548 Abe Lincoln
- 9115 Maggie Ct
- 8517 Echo Creek Ln Unit 1
- 9323 Chattanooga Dr
- 6015 Glen Heather
- 9310 Marblehill Dr
- 6407 Lost Arbor
- 6408 Brook Cove
- 6412 Brookway Dr
- 9326 Whisper Point
- 8839 Welles Edge Dr
- 8702 Welles Harbor Cir
- 6238 W Jolie Ct
- 9011 Welles Way Unit 1
- 9011 Welles Way
- 6214 W Jolie Ct
- 6202 W Jolie Ct
- 6046 Glen Heather
- 8519 Pecan Cross
- 6007 Pecan Tree
- 8511 Pecan Cross
- 9110 Welles Way
- 6018 Loch Maree
- 9103 Big Bethel Dr
- 1606 Eckhert Blvd Unit 1402
- 9218 Johnny Reb Dr
