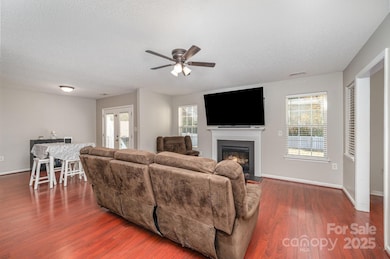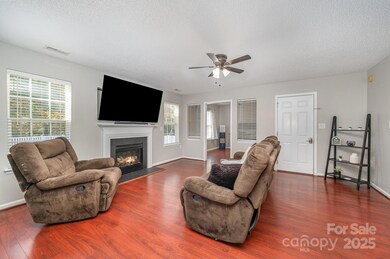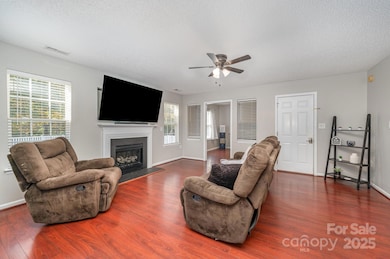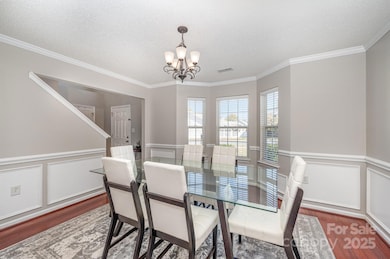8808 Cornwall St Locust, NC 28097
Estimated payment $2,027/month
Highlights
- Vaulted Ceiling
- 2 Car Attached Garage
- Laundry Room
- Transitional Architecture
- Soaking Tub
- Central Air
About This Home
FHA APPRAISAL AVAILABLE - From the moment you step onto the covered front porch, you’ll feel that unmistakable sense of welcome. Mornings begin here—with coffee in hand, the sound of leaves rustling through mature trees, and the quiet charm of a community that feels tucked away, yet perfectly connected. Step inside to a two-story foyer that floods with natural light, setting the tone for what’s to come. The living room, anchored by a cozy fireplace, opens seamlessly to the eat-in kitchen, making it easy to gather, cook, and linger a little longer. A formal dining room sets the stage for holidays and dinner parties, while the dedicated office downstairs creates the perfect place to focus or dream big. Upstairs, the primary suite is a true retreat—complete with a vaulted ceiling, dual vanities, a soaking tub, and a separate shower that invites you to unwind at the end of the day. Two generously sized bedrooms and a bonus room offer flexible space for guests, hobbies, or movie nights. Out back, you’ll find your private escape—an expansive, level fenced yard that backs to the trees, ideal for evenings under the covered back porch while the kids or pets play freely. And when it’s time to cool off, head to the community pool just down the street to enjoy the best of Locust living. Perfectly positioned and centrally located, this home makes life simple—whether you’re commuting to Charlotte, Concord, Monroe, or Albemarle, all just 25 minutes away. This is more than a house. It’s the place where weekends slow down, neighbors wave from the porch, and every corner tells a story of comfort, connection, and belonging.
Listing Agent
EXP Realty LLC Ballantyne Brokerage Phone: 704-773-2117 License #296781 Listed on: 10/24/2025

Home Details
Home Type
- Single Family
Year Built
- Built in 2006
Lot Details
- Back Yard Fenced
- Property is zoned OPS
HOA Fees
- $31 Monthly HOA Fees
Parking
- 2 Car Attached Garage
- Front Facing Garage
- Garage Door Opener
- Driveway
Home Design
- Transitional Architecture
- Slab Foundation
- Vinyl Siding
- Stone Veneer
Interior Spaces
- 2-Story Property
- Vaulted Ceiling
- Ceiling Fan
- Family Room with Fireplace
- Dishwasher
- Laundry Room
Bedrooms and Bathrooms
- 3 Bedrooms
- Soaking Tub
Schools
- A.T. Allen Elementary School
- Mount Pleasant Middle School
- Mount Pleasant High School
Utilities
- Central Air
- Heat Pump System
Community Details
- Red Rock Management Association, Phone Number (888) 757-3376
- Meadowcreek Village Subdivision
- Mandatory home owners association
Listing and Financial Details
- Assessor Parcel Number 5576-26-0031-0000
Map
Home Values in the Area
Average Home Value in this Area
Tax History
| Year | Tax Paid | Tax Assessment Tax Assessment Total Assessment is a certain percentage of the fair market value that is determined by local assessors to be the total taxable value of land and additions on the property. | Land | Improvement |
|---|---|---|---|---|
| 2025 | $3,263 | $328,730 | $66,000 | $262,730 |
| 2024 | $3,493 | $328,730 | $66,000 | $262,730 |
| 2023 | $2,780 | $223,180 | $40,500 | $182,680 |
| 2022 | $2,780 | $223,180 | $40,500 | $182,680 |
| 2021 | $2,780 | $223,180 | $40,500 | $182,680 |
| 2020 | $2,780 | $223,180 | $40,500 | $182,680 |
| 2019 | $1,992 | $157,040 | $16,000 | $141,040 |
| 2018 | $1,961 | $157,040 | $16,000 | $141,040 |
| 2017 | $1,895 | $154,080 | $16,000 | $138,080 |
| 2016 | $1,895 | $154,020 | $15,000 | $139,020 |
| 2015 | $1,894 | $154,020 | $15,000 | $139,020 |
| 2014 | $1,894 | $154,020 | $15,000 | $139,020 |
Property History
| Date | Event | Price | List to Sale | Price per Sq Ft | Prior Sale |
|---|---|---|---|---|---|
| 12/07/2025 12/07/25 | For Sale | $330,000 | 0.0% | $149 / Sq Ft | |
| 11/22/2025 11/22/25 | Pending | -- | -- | -- | |
| 11/21/2025 11/21/25 | Price Changed | $330,000 | -5.7% | $149 / Sq Ft | |
| 10/24/2025 10/24/25 | For Sale | $350,000 | +86.2% | $158 / Sq Ft | |
| 10/30/2017 10/30/17 | Sold | $188,000 | -3.6% | $86 / Sq Ft | View Prior Sale |
| 10/01/2017 10/01/17 | Pending | -- | -- | -- | |
| 09/06/2017 09/06/17 | For Sale | $195,000 | -- | $89 / Sq Ft |
Purchase History
| Date | Type | Sale Price | Title Company |
|---|---|---|---|
| Warranty Deed | $188,000 | None Available | |
| Warranty Deed | $160,000 | None Available | |
| Warranty Deed | $162,000 | None Available |
Mortgage History
| Date | Status | Loan Amount | Loan Type |
|---|---|---|---|
| Open | $150,400 | No Value Available | |
| Previous Owner | $160,000 | Adjustable Rate Mortgage/ARM | |
| Previous Owner | $162,000 | No Value Available |
Source: Canopy MLS (Canopy Realtor® Association)
MLS Number: 4314935
APN: 5576-26-0031-0000
- 8836 Cornwall St
- 8427 Dawson Ln
- 8050 Midas Ln
- 8062 Midas Ln
- 8066 Midas Ln
- 8058 Midas Ln
- 8160 Thornton St
- 8160 Thorton St
- Cardinal Plan at Meadow Creek Village
- Hawthorn Plan at Meadow Creek Village
- Kephart Plan at Meadow Creek Village
- Woodruff II Plan at Meadow Creek Village
- Mitchell Plan at Meadow Creek Village
- 108 Soft Breeze Bend Unit 161B
- 112 Soft Breeze Bend Unit 162B
- 120 Soft Breeze Bend Unit 164B
- 126 Soft Breeze Bend Unit 165Bp
- 104 Soft Breeze Bend Unit 160B
- 116 Soft Breeze Bend Unit 163B
- 316 Gentle Bend Cove
- 8414 Dawson Ln
- 8322 Knapp Ct
- 8188 Thornton St
- 267 Harrison Ln
- 421 Carolina Hemlock Dr
- 105 A Kluttz St
- 6315 Bluffton Ln
- 3818 Vanderburg Dr
- 631 Buckskin Rd
- 3852 Tersk Dr
- 3852 Tersk Dr
- 3296 Saddlebrook Dr
- 3268 Saddlebrook Dr
- 3375 Muddy Creek Rd
- 735 Kluttz St
- 5803 Camp Ct
- 41 Pine Grove Church Rd
- 5247 Ellie Ct
- 1670 Red Bird Cir SE
- 733 Carly Ct






