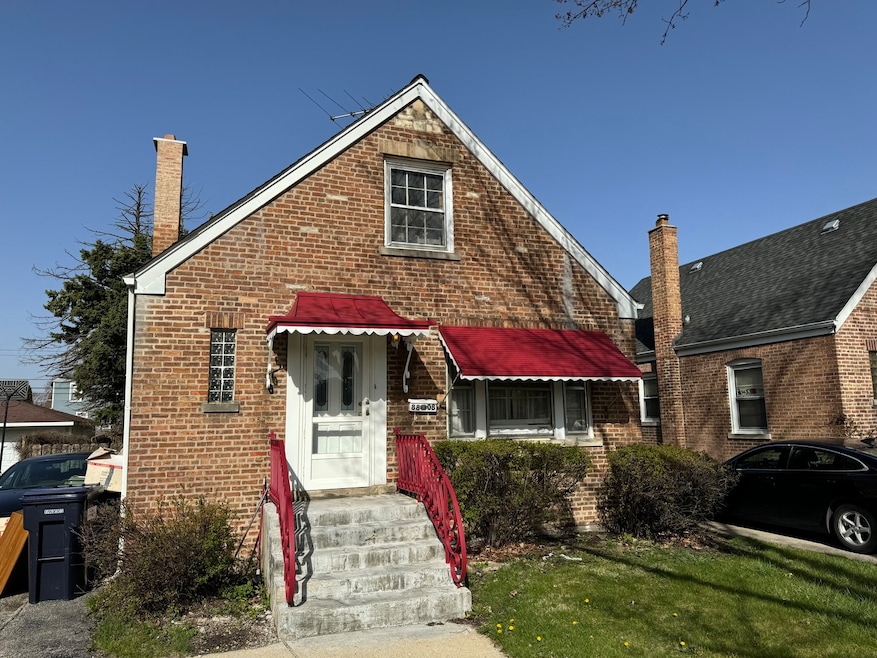
8808 S California Ave Evergreen Park, IL 60805
Highlights
- Cape Cod Architecture
- Property is near a park
- Main Floor Bedroom
- Evergreen Park High School Rated A
- Wood Flooring
- 3-minute walk to Norris Field Park
About This Home
As of July 20244 Bed Cape Cod with side drive and great backyard in NE Evergreen Park. Short walk to Northeast Elementary and Sexton Park with wonderful amenities like dog park, stables, driving range, sledding hill and walking trail. New Carrier Furnace (2020) and Newer 50gal Gas WH (2016). Original interior, ready for updating. Great investment opportunity! Property is being sold AS-IS, WHERE-IS. Seller will make no repairs.
Last Agent to Sell the Property
Berkshire Hathaway HomeServices Chicago License #475155805 Listed on: 05/26/2024

Home Details
Home Type
- Single Family
Est. Annual Taxes
- $2,588
Year Built
- Built in 1949
Home Design
- Cape Cod Architecture
- Asphalt Roof
- Concrete Perimeter Foundation
Interior Spaces
- 885 Sq Ft Home
- 1.5-Story Property
- Wood Flooring
- Unfinished Basement
- Basement Fills Entire Space Under The House
Bedrooms and Bathrooms
- 4 Bedrooms
- 4 Potential Bedrooms
- Main Floor Bedroom
- Bathroom on Main Level
- 1 Full Bathroom
Parking
- 2 Parking Spaces
- Side Driveway
- Uncovered Parking
- Off-Street Parking
Schools
- Northeast Elementary School
- Central Junior High School
- Evergreen Park High School
Utilities
- One Cooling System Mounted To A Wall/Window
- Forced Air Heating System
- Heating System Uses Natural Gas
- Lake Michigan Water
Additional Features
- Lot Dimensions are 39x133
- Property is near a park
Listing and Financial Details
- Senior Tax Exemptions
- Homeowner Tax Exemptions
Ownership History
Purchase Details
Home Financials for this Owner
Home Financials are based on the most recent Mortgage that was taken out on this home.Purchase Details
Similar Homes in the area
Home Values in the Area
Average Home Value in this Area
Purchase History
| Date | Type | Sale Price | Title Company |
|---|---|---|---|
| Warranty Deed | $140,000 | None Listed On Document | |
| Interfamily Deed Transfer | -- | None Available |
Mortgage History
| Date | Status | Loan Amount | Loan Type |
|---|---|---|---|
| Open | $209,990 | Construction |
Property History
| Date | Event | Price | Change | Sq Ft Price |
|---|---|---|---|---|
| 07/02/2024 07/02/24 | Sold | $140,000 | -9.7% | $158 / Sq Ft |
| 05/27/2024 05/27/24 | Pending | -- | -- | -- |
| 05/26/2024 05/26/24 | For Sale | $155,000 | -- | $175 / Sq Ft |
Tax History Compared to Growth
Tax History
| Year | Tax Paid | Tax Assessment Tax Assessment Total Assessment is a certain percentage of the fair market value that is determined by local assessors to be the total taxable value of land and additions on the property. | Land | Improvement |
|---|---|---|---|---|
| 2024 | $2,588 | $17,000 | $3,592 | $13,408 |
| 2023 | $2,588 | $17,000 | $3,592 | $13,408 |
| 2022 | $2,588 | $12,698 | $3,079 | $9,619 |
| 2021 | $1,333 | $12,697 | $3,078 | $9,619 |
| 2020 | $1,195 | $12,697 | $3,078 | $9,619 |
| 2019 | $1,318 | $10,253 | $2,822 | $7,431 |
| 2018 | $3,902 | $10,253 | $2,822 | $7,431 |
| 2017 | $1,564 | $10,253 | $2,822 | $7,431 |
| 2016 | $2,325 | $10,155 | $2,180 | $7,975 |
| 2015 | $2,245 | $10,155 | $2,180 | $7,975 |
| 2014 | $3,931 | $10,155 | $2,180 | $7,975 |
| 2013 | $2,210 | $10,696 | $2,180 | $8,516 |
Agents Affiliated with this Home
-
Peggie Grossman

Seller's Agent in 2024
Peggie Grossman
Berkshire Hathaway HomeServices Chicago
(773) 273-0050
6 in this area
37 Total Sales
-
Peter Rodriguez
P
Buyer's Agent in 2024
Peter Rodriguez
Habloft LLC
(708) 990-4964
2 in this area
9 Total Sales
Map
Source: Midwest Real Estate Data (MRED)
MLS Number: 12020540
APN: 24-01-108-065-0000
- 8805 S California Ave
- 8841 S Francisco Ave
- 8737 S Fairfield Ave
- 8701 S Mozart Ave Unit P11
- 8701 S Mozart Ave Unit P10
- 8713 S Washtenaw Ave
- 2907 W 86th St
- 8924 S Rockwell Ave
- 3011 W 87th St
- 2747 W Seipp St
- 8933 S Utica Ave
- 2720 W Seipp St
- 2852 W 84th Place
- 2820 W 84th St
- 9214 S Sacramento Ave
- 9205 S Albany Ave
- 9237 S Utica Ave
- 3101 W 87th St
- 9100 S Kedzie Ave
- 9311 S Richmond Ave
