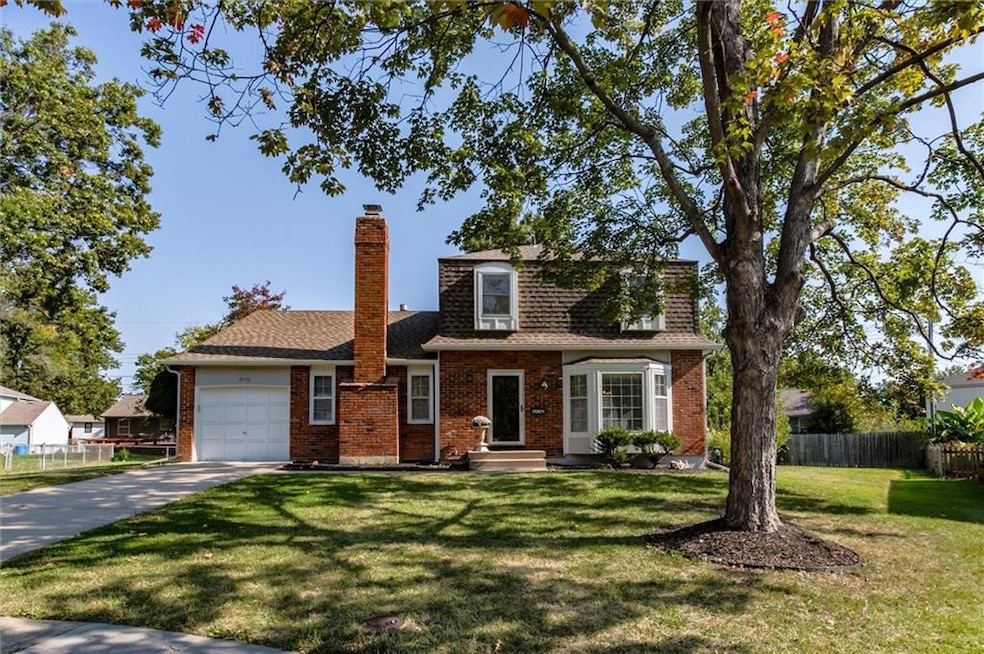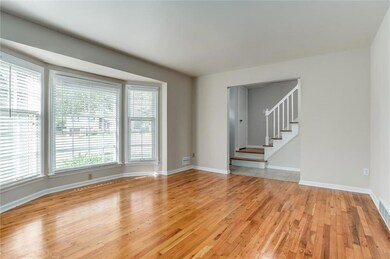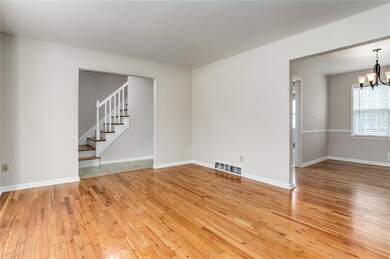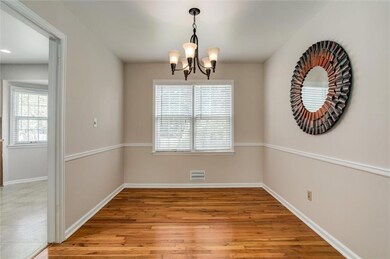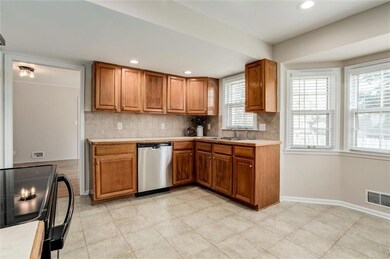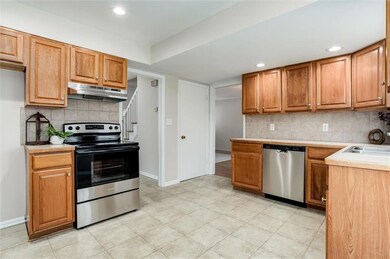
8808 W 97th St Overland Park, KS 66212
Elmhurst NeighborhoodHighlights
- Deck
- Traditional Architecture
- Formal Dining Room
- Oak Park-Carpenter Elementary School Rated A
- Wood Flooring
- 4-minute walk to Stonegate Park
About This Home
As of November 2024You'll love the quality updates in this fabulous 2 story home in a great location! Recent improvements include fresh paint throughout; new kitchen appliances; new hot water heater; and new carpet in all bedrooms. This move in ready home on a lovely, quiet cul-de-sac street is within walking distance to many local restaurants and services, as well as Stonegate Park pool. With close proximity to schools and 435 highway, it's the perfect location for every member of the family! Don't miss the chance to make it yours!
Last Agent to Sell the Property
RE/MAX Realty Suburban Inc Brokerage Phone: 913-424-5489 License #BR00230889 Listed on: 10/10/2024
Home Details
Home Type
- Single Family
Est. Annual Taxes
- $2,965
Year Built
- Built in 1965
Lot Details
- 10,175 Sq Ft Lot
- Cul-De-Sac
- Partially Fenced Property
- Wood Fence
HOA Fees
- $17 Monthly HOA Fees
Parking
- 1 Car Attached Garage
- Inside Entrance
- Front Facing Garage
Home Design
- Traditional Architecture
- Composition Roof
- Board and Batten Siding
Interior Spaces
- 1,477 Sq Ft Home
- 2-Story Property
- Some Wood Windows
- Shades
- Family Room with Fireplace
- Living Room
- Formal Dining Room
Kitchen
- Built-In Electric Oven
- Free-Standing Electric Oven
- Recirculated Exhaust Fan
- Dishwasher
- Disposal
Flooring
- Wood
- Carpet
- Vinyl
Bedrooms and Bathrooms
- 3 Bedrooms
Basement
- Basement Fills Entire Space Under The House
- Sump Pump
- Laundry in Basement
Schools
- Oak Park Carpenter Elementary School
- Sm South High School
Additional Features
- Deck
- City Lot
- Forced Air Heating and Cooling System
Community Details
- Association fees include no amenities
- Morningview Homes Association
- Morningview Subdivision
Listing and Financial Details
- Exclusions: See SD
- Assessor Parcel Number NP50200021-0011
- $0 special tax assessment
Ownership History
Purchase Details
Home Financials for this Owner
Home Financials are based on the most recent Mortgage that was taken out on this home.Purchase Details
Similar Homes in the area
Home Values in the Area
Average Home Value in this Area
Purchase History
| Date | Type | Sale Price | Title Company |
|---|---|---|---|
| Deed | -- | Continental Title Company | |
| Interfamily Deed Transfer | -- | None Available |
Mortgage History
| Date | Status | Loan Amount | Loan Type |
|---|---|---|---|
| Open | $217,000 | New Conventional |
Property History
| Date | Event | Price | Change | Sq Ft Price |
|---|---|---|---|---|
| 11/27/2024 11/27/24 | Sold | -- | -- | -- |
| 11/02/2024 11/02/24 | Pending | -- | -- | -- |
| 10/30/2024 10/30/24 | Price Changed | $323,000 | -2.1% | $219 / Sq Ft |
| 10/10/2024 10/10/24 | For Sale | $330,000 | -- | $223 / Sq Ft |
Tax History Compared to Growth
Tax History
| Year | Tax Paid | Tax Assessment Tax Assessment Total Assessment is a certain percentage of the fair market value that is determined by local assessors to be the total taxable value of land and additions on the property. | Land | Improvement |
|---|---|---|---|---|
| 2024 | $3,193 | $33,373 | $7,521 | $25,852 |
| 2023 | $2,965 | $30,429 | $7,521 | $22,908 |
| 2022 | $2,697 | $27,899 | $6,837 | $21,062 |
| 2021 | $2,460 | $24,116 | $5,946 | $18,170 |
| 2020 | $2,352 | $23,092 | $4,574 | $18,518 |
| 2019 | $2,190 | $21,528 | $3,519 | $18,009 |
| 2018 | $2,003 | $19,619 | $3,519 | $16,100 |
| 2017 | $1,913 | $18,446 | $3,519 | $14,927 |
| 2016 | $1,855 | $17,595 | $3,519 | $14,076 |
| 2015 | $1,748 | $16,940 | $3,519 | $13,421 |
| 2013 | -- | $16,066 | $3,519 | $12,547 |
Agents Affiliated with this Home
-
Sonya Muller
S
Seller's Agent in 2024
Sonya Muller
RE/MAX Realty Suburban Inc
(913) 424-5489
1 in this area
103 Total Sales
-
Peggy Hellings

Buyer's Agent in 2024
Peggy Hellings
BHG Kansas City Homes
(913) 661-8500
2 in this area
125 Total Sales
Map
Source: Heartland MLS
MLS Number: 2514308
APN: NP50200021-0011
- 9605 Eby St
- 9717 Benson St
- 9106 W 95th Terrace
- 9624 Kessler St
- 9508 Grandview St
- 9216 W 95th St
- 9322 Woodward St
- 10005 Kessler St
- 9211 W 98th Terrace
- 10027 Kessler St
- 9601 W 97th St
- 9425 Carter Dr
- 9303 Hayes Dr
- 8708 W 92nd St
- 8617 W 92nd St
- 9225 Hayes Dr
- 8201 W 100th Terrace
- 9208 Kessler St
- 7808 W 95th Terrace
- 10140 Mackey St
