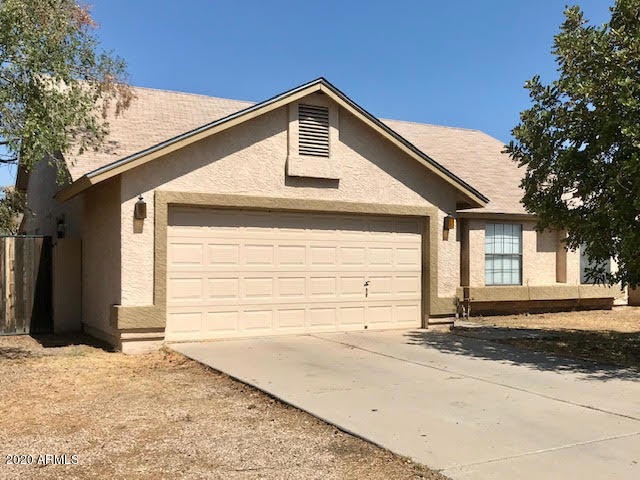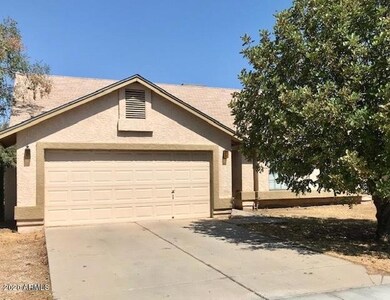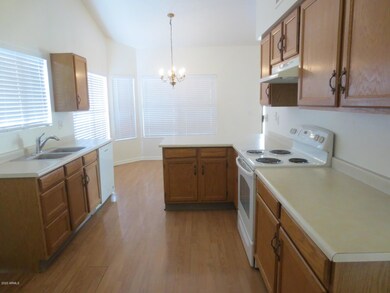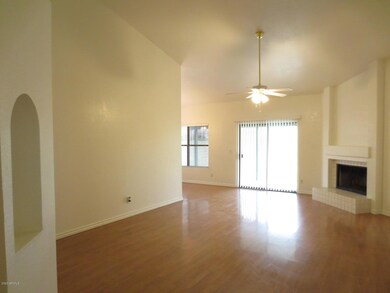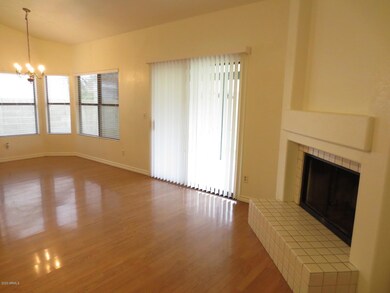
8808 W Cambridge Ave Phoenix, AZ 85037
Estimated Value: $358,403 - $391,000
Highlights
- Vaulted Ceiling
- No HOA
- 2 Car Direct Access Garage
- 1 Fireplace
- Covered patio or porch
- Eat-In Kitchen
About This Home
As of October 2020Don't miss this bright and airy 3 bedroom/2 bath single story home by Continental Builders. Seems larger than its 1552 sq ft due to spacious rooms, vaulted ceilings, handsome laminate flooring, large bay window and sliding door to private block-walled backyard with long covered patio. Split floor plan with carpeted bedrooms. Vaulted ceiling master bedroom features large walk-in closet with shelving, ceiling fan, master bath with dual sinks, and private door to back patio. Open living and dining areas, tiled hearth fireplace, breakfast bar, kitchen with track lighting, large pantry, inside laundry. Nice residential neighborhood close to shopping and quick access to both I-10 and Loop 101.
Last Agent to Sell the Property
Mountain Lake Realty License #BR104207000 Listed on: 09/03/2020
Last Buyer's Agent
Marysol Cortez
Mojica & Associates Real Estate License #SA672004000
Home Details
Home Type
- Single Family
Est. Annual Taxes
- $1,197
Year Built
- Built in 1987
Lot Details
- 6,111 Sq Ft Lot
- Block Wall Fence
- Grass Covered Lot
Parking
- 2 Car Direct Access Garage
- Garage Door Opener
Home Design
- Wood Frame Construction
- Composition Roof
- Stucco
Interior Spaces
- 1,552 Sq Ft Home
- 1-Story Property
- Vaulted Ceiling
- Ceiling Fan
- 1 Fireplace
- Solar Screens
- Washer and Dryer Hookup
Kitchen
- Eat-In Kitchen
- Breakfast Bar
- Built-In Microwave
- Laminate Countertops
Flooring
- Carpet
- Laminate
Bedrooms and Bathrooms
- 3 Bedrooms
- 2 Bathrooms
- Dual Vanity Sinks in Primary Bathroom
Schools
- Amberlea Elementary School
- Pendergast Private Alternative Middle School
- Copper Canyon High School
Utilities
- Refrigerated Cooling System
- Heating Available
- High Speed Internet
- Cable TV Available
Additional Features
- No Interior Steps
- Covered patio or porch
Community Details
- No Home Owners Association
- Association fees include no fees
- Westridge Shadows Subdivision, Single Level Beauty Floorplan
Listing and Financial Details
- Tax Lot 129
- Assessor Parcel Number 102-36-143
Ownership History
Purchase Details
Home Financials for this Owner
Home Financials are based on the most recent Mortgage that was taken out on this home.Purchase Details
Purchase Details
Home Financials for this Owner
Home Financials are based on the most recent Mortgage that was taken out on this home.Purchase Details
Similar Homes in the area
Home Values in the Area
Average Home Value in this Area
Purchase History
| Date | Buyer | Sale Price | Title Company |
|---|---|---|---|
| Celerino Sotelo Ocampo | -- | Pioneer Title Agency Inc | |
| Celerino Sotelo Ocampo | $247,100 | Pioneer Title Agency Inc | |
| Rochelle Vickie A | -- | None Available | |
| Rocholle Vickie A | -- | Guaranty Title Agency | |
| Rochelle Vickie A | -- | -- |
Mortgage History
| Date | Status | Borrower | Loan Amount |
|---|---|---|---|
| Open | Celerino Sotelo Ocampo | $7,159 | |
| Closed | Celerino Sotelo Ocampo | $7,159 | |
| Open | Celerino Sotelo Ocampo | $238,620 | |
| Previous Owner | Rocholle Vickie A | $81,250 |
Property History
| Date | Event | Price | Change | Sq Ft Price |
|---|---|---|---|---|
| 10/15/2020 10/15/20 | Sold | $247,100 | +1.3% | $159 / Sq Ft |
| 10/13/2020 10/13/20 | Price Changed | $243,900 | 0.0% | $157 / Sq Ft |
| 09/07/2020 09/07/20 | Pending | -- | -- | -- |
| 09/03/2020 09/03/20 | For Sale | $243,900 | 0.0% | $157 / Sq Ft |
| 02/24/2017 02/24/17 | Rented | $1,125 | 0.0% | -- |
| 02/21/2017 02/21/17 | Under Contract | -- | -- | -- |
| 02/08/2017 02/08/17 | Price Changed | $1,125 | -2.2% | $1 / Sq Ft |
| 01/26/2017 01/26/17 | Price Changed | $1,150 | -2.1% | $1 / Sq Ft |
| 01/17/2017 01/17/17 | For Rent | $1,175 | -- | -- |
Tax History Compared to Growth
Tax History
| Year | Tax Paid | Tax Assessment Tax Assessment Total Assessment is a certain percentage of the fair market value that is determined by local assessors to be the total taxable value of land and additions on the property. | Land | Improvement |
|---|---|---|---|---|
| 2025 | $1,188 | $9,143 | -- | -- |
| 2024 | $1,209 | $8,708 | -- | -- |
| 2023 | $1,209 | $24,510 | $4,900 | $19,610 |
| 2022 | $1,161 | $18,450 | $3,690 | $14,760 |
| 2021 | $1,116 | $16,670 | $3,330 | $13,340 |
| 2020 | $1,207 | $15,410 | $3,080 | $12,330 |
| 2019 | $1,197 | $13,650 | $2,730 | $10,920 |
| 2018 | $1,129 | $12,800 | $2,560 | $10,240 |
| 2017 | $1,058 | $10,360 | $2,070 | $8,290 |
| 2016 | $977 | $9,620 | $1,920 | $7,700 |
| 2015 | $943 | $8,530 | $1,700 | $6,830 |
Agents Affiliated with this Home
-
Thomas Mastromatto

Seller's Agent in 2020
Thomas Mastromatto
Mountain Lake Realty
(602) 888-7073
662 Total Sales
-
M
Buyer's Agent in 2020
Marysol Cortez
Mojica & Associates Real Estate
-
Laina Pippett
L
Seller's Agent in 2017
Laina Pippett
Rentals America
(480) 374-5500
-
Kathryn Supplee
K
Buyer's Agent in 2017
Kathryn Supplee
West USA Realty
(480) 980-2336
3 Total Sales
Map
Source: Arizona Regional Multiple Listing Service (ARMLS)
MLS Number: 6127216
APN: 102-36-143
- 8818 W Virginia Ave
- 2605 N 89th Dr
- 2606 N 89th Dr
- 8717 W Wilshire Dr
- 2822 N 90th Ave
- 9001 W Windsor Ave
- 8829 W Sheridan St
- 9026 W Cambridge Ave
- 8543 W Wilshire Dr
- 8816 W Catalina Dr Unit 6
- 9041 W Virginia Ave
- 8952 W Monte Vista Rd
- 9023 W Hubbell St
- 8802 W Monterey Way
- 8955 W Monterey Way
- 9121 W Alvarado St
- 8565 W Monte Vista Rd
- 8520 W Palm Ln Unit 1131
- 8520 W Palm Ln Unit 1029
- 8520 W Palm Ln Unit 1021
- 8808 W Cambridge Ave
- 8806 W Cambridge Ave
- 8810 W Cambridge Ave
- 8813 W Windsor Ave
- 8817 W Windsor Ave
- 8809 W Windsor Ave
- 8742 W Cambridge Ave
- 8814 W Cambridge Ave
- 8805 W Cambridge Ave
- 8809 W Cambridge Ave
- 8805 W Windsor Ave
- 8821 W Windsor Ave
- 8801 W Cambridge Ave
- 8818 W Cambridge Ave
- 8738 W Cambridge Ave
- 8813 W Cambridge Ave
- 8737 W Cambridge Ave
- 8801 W Windsor Ave
- 8825 W Windsor Ave
- 8817 W Cambridge Ave
