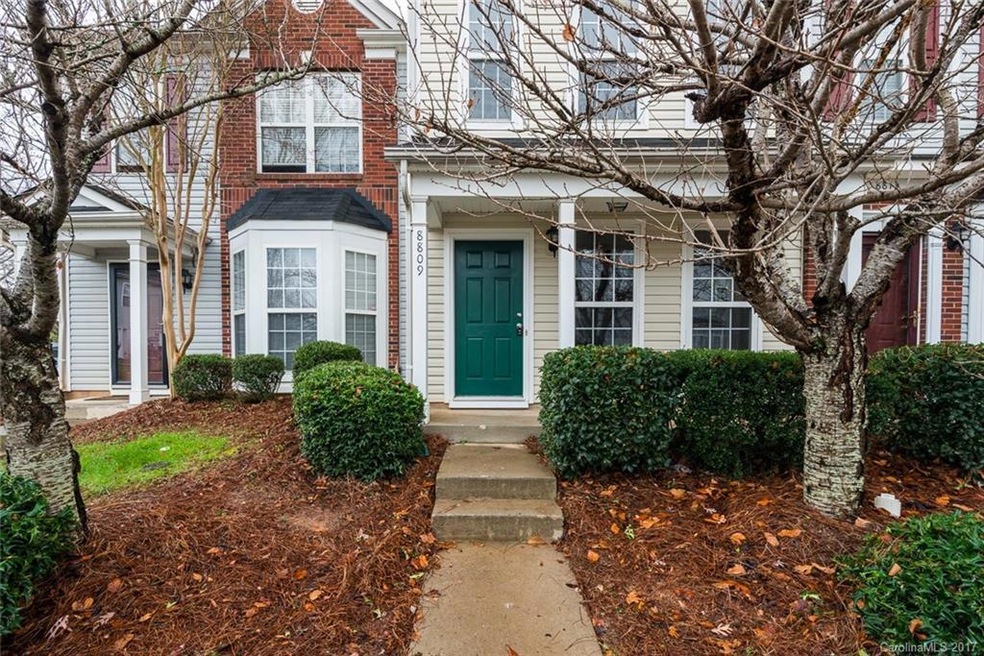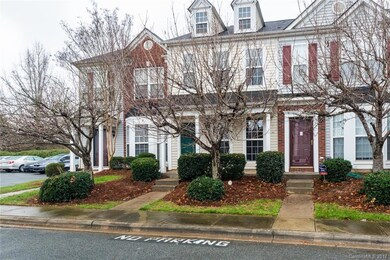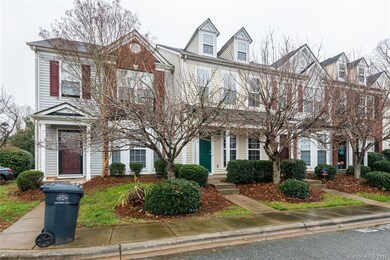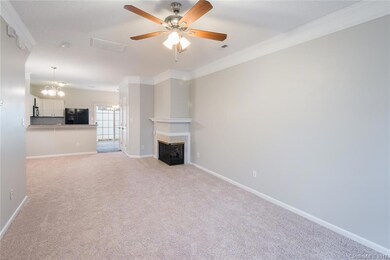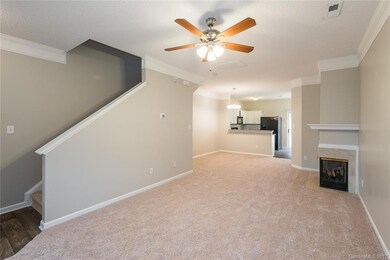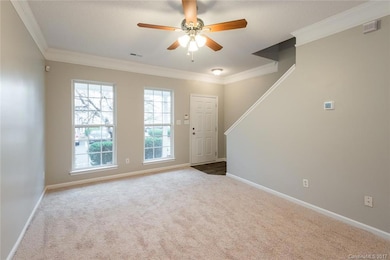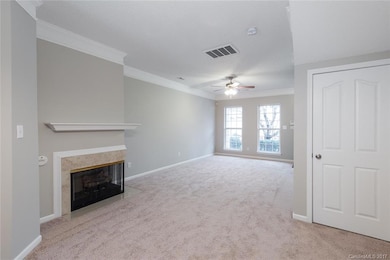
8809 Gerren Ct Charlotte, NC 28217
Eagle Lake NeighborhoodHighlights
- Open Floorplan
- Walk-In Closet
- Patio
- Lawn
- Breakfast Bar
- Forced Air Heating System
About This Home
As of October 2023Beautifully updated & ready for your buyers!! Town home with 2 Bed & 2.5 bath with fresh Paint, brand new carpet & vinyl planking. Kitchen features contemporary finishes to appeal to today's modern living - all white cabinetry, subway back splash & granite counters. Walk into open floor plan that includes living room, kitchen and fireplace. Walk upstairs to dual bedrooms with their own attached bathrooms. For investors there is no rental cap in this sub-division. Just minutes away to premium outlets, carowinds, airport and i-485 and i-77. Come quick!!
Last Agent to Sell the Property
Red Bricks Realty LLC Brokerage Email: guntaka@gmail.com License #296248 Listed on: 12/09/2017
Property Details
Home Type
- Multi-Family
Est. Annual Taxes
- $1,597
Year Built
- Built in 2001
Lot Details
- 871 Sq Ft Lot
- Lawn
HOA Fees
- $136 Monthly HOA Fees
Parking
- 1 Open Parking Space
Home Design
- Property Attached
- Slab Foundation
- Vinyl Siding
Interior Spaces
- 2-Story Property
- Open Floorplan
- Wired For Data
- Ceiling Fan
- Living Room with Fireplace
- Vinyl Flooring
Kitchen
- Breakfast Bar
- Electric Oven
- Electric Range
- Microwave
- Plumbed For Ice Maker
- Disposal
Bedrooms and Bathrooms
- 2 Bedrooms
- Walk-In Closet
Outdoor Features
- Patio
Schools
- Steele Creek Elementary School
- Kennedy Middle School
- Olympic High School
Utilities
- Forced Air Heating System
- Heating System Uses Natural Gas
- Gas Water Heater
- Cable TV Available
Community Details
- Cedar Management Association, Phone Number (704) 644-8808
- Sullivans Manor Condos
- Sullivans Trace Subdivision
- Mandatory home owners association
Listing and Financial Details
- Assessor Parcel Number 141-106-14
- Tax Block 53
Ownership History
Purchase Details
Home Financials for this Owner
Home Financials are based on the most recent Mortgage that was taken out on this home.Purchase Details
Home Financials for this Owner
Home Financials are based on the most recent Mortgage that was taken out on this home.Purchase Details
Purchase Details
Home Financials for this Owner
Home Financials are based on the most recent Mortgage that was taken out on this home.Similar Home in Charlotte, NC
Home Values in the Area
Average Home Value in this Area
Purchase History
| Date | Type | Sale Price | Title Company |
|---|---|---|---|
| Warranty Deed | $252,000 | None Listed On Document | |
| Warranty Deed | $129,000 | None Available | |
| Warranty Deed | $82,000 | None Available | |
| Warranty Deed | $102,500 | -- |
Mortgage History
| Date | Status | Loan Amount | Loan Type |
|---|---|---|---|
| Open | $189,000 | New Conventional | |
| Previous Owner | $119,200 | New Conventional | |
| Previous Owner | $120,765 | New Conventional | |
| Previous Owner | $99,825 | FHA | |
| Previous Owner | $100,892 | FHA |
Property History
| Date | Event | Price | Change | Sq Ft Price |
|---|---|---|---|---|
| 10/30/2023 10/30/23 | Sold | $252,000 | +0.8% | $204 / Sq Ft |
| 09/29/2023 09/29/23 | For Sale | $250,000 | +93.8% | $202 / Sq Ft |
| 03/22/2018 03/22/18 | Sold | $129,000 | +3.2% | $107 / Sq Ft |
| 02/07/2018 02/07/18 | Pending | -- | -- | -- |
| 12/09/2017 12/09/17 | For Sale | $125,000 | 0.0% | $104 / Sq Ft |
| 10/07/2016 10/07/16 | Rented | $895 | 0.0% | -- |
| 09/27/2016 09/27/16 | Under Contract | -- | -- | -- |
| 09/23/2016 09/23/16 | For Rent | $895 | -- | -- |
Tax History Compared to Growth
Tax History
| Year | Tax Paid | Tax Assessment Tax Assessment Total Assessment is a certain percentage of the fair market value that is determined by local assessors to be the total taxable value of land and additions on the property. | Land | Improvement |
|---|---|---|---|---|
| 2023 | $1,597 | $229,100 | $55,000 | $174,100 |
| 2022 | $1,185 | $127,800 | $32,000 | $95,800 |
| 2021 | $1,158 | $127,800 | $32,000 | $95,800 |
| 2020 | $1,151 | $127,800 | $32,000 | $95,800 |
| 2019 | $1,135 | $127,800 | $32,000 | $95,800 |
| 2018 | $1,017 | $88,500 | $15,000 | $73,500 |
| 2017 | $1,007 | $88,500 | $15,000 | $73,500 |
| 2016 | $991 | $88,500 | $15,000 | $73,500 |
| 2015 | $979 | $88,500 | $15,000 | $73,500 |
| 2014 | $961 | $88,500 | $15,000 | $73,500 |
Agents Affiliated with this Home
-
Whitney Parsons

Seller's Agent in 2023
Whitney Parsons
Ivester Jackson Distinctive Properties
(704) 816-9427
1 in this area
123 Total Sales
-
Nick Hill

Buyer's Agent in 2023
Nick Hill
Allen Tate Realtors
(704) 364-6400
2 in this area
88 Total Sales
-
Mukesh Guntaka
M
Seller's Agent in 2018
Mukesh Guntaka
Red Bricks Realty LLC
(718) 607-4595
1 Total Sale
-
Brandy Warner
B
Buyer's Agent in 2018
Brandy Warner
Nestlewood Realty, LLC
(727) 348-7063
77 Total Sales
-
Thomas Lawing
T
Seller's Agent in 2016
Thomas Lawing
T. R. Lawing Realty, Inc.
(704) 414-2000
Map
Source: Canopy MLS (Canopy Realtor® Association)
MLS Number: 3343798
APN: 141-106-14
- 8813 Gerren Ct
- 8814 Gerren Ct
- 8904 Gerald Dr
- 8151 Steele Creek Rd
- 3301 Shopton Rd
- 4109 Sandy Porter Rd
- 8714 Brideswell Ln
- 5836 Clan MacLaine Dr
- 4937 Lebanon Dr Unit 1
- 23112 Clarabelle Dr
- 13022 Rover St
- 23109 Clarabelle Dr
- 10033 Guardian Dr Unit 265
- 4528 Craigmoss Ln
- 9728 Elgin Moor Rd
- 7316 Hamilton Bridge Rd
- 6333 Cory Bret Ln
- 9614 Springholm Dr
- 8317 Dallas Bay Rd
- 7322 Dulnian Way
