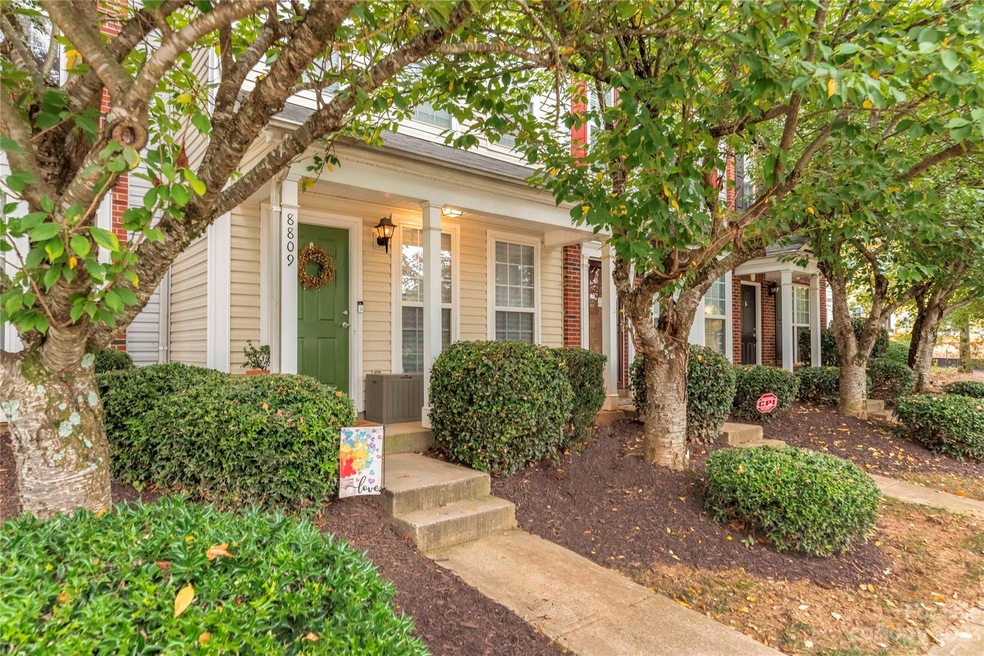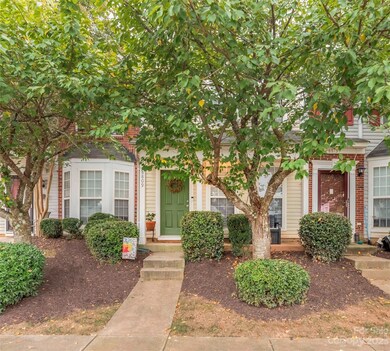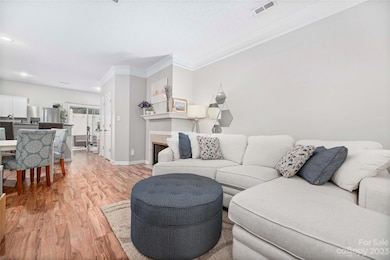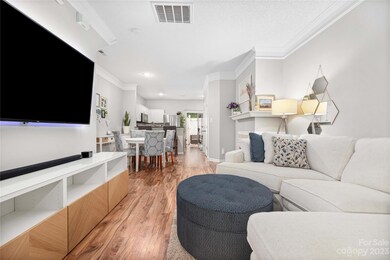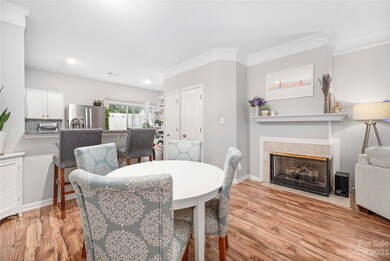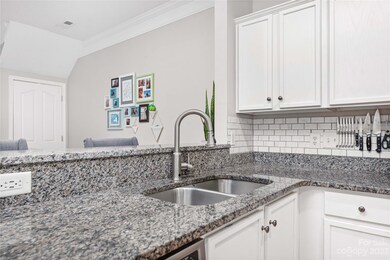
8809 Gerren Ct Charlotte, NC 28217
Eagle Lake NeighborhoodHighlights
- Open Floorplan
- Rear Porch
- Laundry Room
- Transitional Architecture
- Walk-In Closet
- Garden Bath
About This Home
As of October 2023Well maintained and move-in ready, 2BD/2.5BA home, located in the desirable Steele Creek area of Charlotte; just a short drive to I-485 and shopping centers. The main floor boasts an open floor plan, white kitchen cabinets with granite countertops, ss appliances, laminate flooring, crown molding, a fireplace, dining area and a half bath. Upstairs you will find two spacious bedrooms with en suite bathrooms and walk-in closets. Primary bath has a garden tub and the secondary bedroom closet has built-in shelving. A cozy, private patio out back. New furnace 12/2021. Washer and dryer convey. A must see!
Last Agent to Sell the Property
Ivester Jackson Distinctive Properties Brokerage Email: whitney@whitneymhomes.com License #267473 Listed on: 09/29/2023
Townhouse Details
Home Type
- Townhome
Est. Annual Taxes
- $1,597
Year Built
- Built in 2001
HOA Fees
- $147 Monthly HOA Fees
Parking
- 1 Assigned Parking Space
Home Design
- Transitional Architecture
- Slab Foundation
- Vinyl Siding
Interior Spaces
- 2-Story Property
- Open Floorplan
- Living Room with Fireplace
Kitchen
- Oven
- Microwave
- Dishwasher
Bedrooms and Bathrooms
- 2 Bedrooms
- Split Bedroom Floorplan
- Walk-In Closet
- Garden Bath
Laundry
- Laundry Room
- Dryer
- Washer
Schools
- Steele Creek Elementary School
- Kennedy Middle School
- Olympic High School
Additional Features
- Rear Porch
- Central Heating and Cooling System
Community Details
- Cams Association, Phone Number (704) 731-5560
- Sullivans Trace Subdivision
- Mandatory home owners association
Listing and Financial Details
- Assessor Parcel Number 141-106-14
Ownership History
Purchase Details
Home Financials for this Owner
Home Financials are based on the most recent Mortgage that was taken out on this home.Purchase Details
Home Financials for this Owner
Home Financials are based on the most recent Mortgage that was taken out on this home.Purchase Details
Purchase Details
Home Financials for this Owner
Home Financials are based on the most recent Mortgage that was taken out on this home.Similar Homes in Charlotte, NC
Home Values in the Area
Average Home Value in this Area
Purchase History
| Date | Type | Sale Price | Title Company |
|---|---|---|---|
| Warranty Deed | $252,000 | None Listed On Document | |
| Warranty Deed | $129,000 | None Available | |
| Warranty Deed | $82,000 | None Available | |
| Warranty Deed | $102,500 | -- |
Mortgage History
| Date | Status | Loan Amount | Loan Type |
|---|---|---|---|
| Open | $189,000 | New Conventional | |
| Previous Owner | $119,200 | New Conventional | |
| Previous Owner | $120,765 | New Conventional | |
| Previous Owner | $99,825 | FHA | |
| Previous Owner | $100,892 | FHA |
Property History
| Date | Event | Price | Change | Sq Ft Price |
|---|---|---|---|---|
| 10/30/2023 10/30/23 | Sold | $252,000 | +0.8% | $204 / Sq Ft |
| 09/29/2023 09/29/23 | For Sale | $250,000 | +93.8% | $202 / Sq Ft |
| 03/22/2018 03/22/18 | Sold | $129,000 | +3.2% | $107 / Sq Ft |
| 02/07/2018 02/07/18 | Pending | -- | -- | -- |
| 12/09/2017 12/09/17 | For Sale | $125,000 | 0.0% | $104 / Sq Ft |
| 10/07/2016 10/07/16 | Rented | $895 | 0.0% | -- |
| 09/27/2016 09/27/16 | Under Contract | -- | -- | -- |
| 09/23/2016 09/23/16 | For Rent | $895 | -- | -- |
Tax History Compared to Growth
Tax History
| Year | Tax Paid | Tax Assessment Tax Assessment Total Assessment is a certain percentage of the fair market value that is determined by local assessors to be the total taxable value of land and additions on the property. | Land | Improvement |
|---|---|---|---|---|
| 2023 | $1,597 | $229,100 | $55,000 | $174,100 |
| 2022 | $1,185 | $127,800 | $32,000 | $95,800 |
| 2021 | $1,158 | $127,800 | $32,000 | $95,800 |
| 2020 | $1,151 | $127,800 | $32,000 | $95,800 |
| 2019 | $1,135 | $127,800 | $32,000 | $95,800 |
| 2018 | $1,017 | $88,500 | $15,000 | $73,500 |
| 2017 | $1,007 | $88,500 | $15,000 | $73,500 |
| 2016 | $991 | $88,500 | $15,000 | $73,500 |
| 2015 | $979 | $88,500 | $15,000 | $73,500 |
| 2014 | $961 | $88,500 | $15,000 | $73,500 |
Agents Affiliated with this Home
-
Whitney Parsons

Seller's Agent in 2023
Whitney Parsons
Ivester Jackson Distinctive Properties
(704) 816-9427
1 in this area
124 Total Sales
-
Nick Hill

Buyer's Agent in 2023
Nick Hill
Allen Tate Realtors
(704) 364-6400
2 in this area
88 Total Sales
-
Mukesh Guntaka
M
Seller's Agent in 2018
Mukesh Guntaka
Red Bricks Realty LLC
(718) 607-4595
1 Total Sale
-
Brandy Warner
B
Buyer's Agent in 2018
Brandy Warner
Nestlewood Realty, LLC
(727) 348-7063
76 Total Sales
-
Thomas Lawing
T
Seller's Agent in 2016
Thomas Lawing
T. R. Lawing Realty, Inc.
(704) 414-2000
Map
Source: Canopy MLS (Canopy Realtor® Association)
MLS Number: 4073702
APN: 141-106-14
- 8813 Gerren Ct
- 8814 Gerren Ct
- 8904 Gerald Dr
- 8151 Steele Creek Rd
- 3301 Shopton Rd
- 4109 Sandy Porter Rd
- 8714 Brideswell Ln
- 5860 Clan MacLaine Dr
- 4937 Lebanon Dr Unit 1
- 23112 Clarabelle Dr
- 13022 Rover St
- 23109 Clarabelle Dr
- 10033 Guardian Dr Unit 265
- 4528 Craigmoss Ln
- 9728 Elgin Moor Rd
- 7316 Hamilton Bridge Rd
- 6333 Cory Bret Ln
- 9614 Springholm Dr
- 8317 Dallas Bay Rd
- 7322 Dulnian Way
