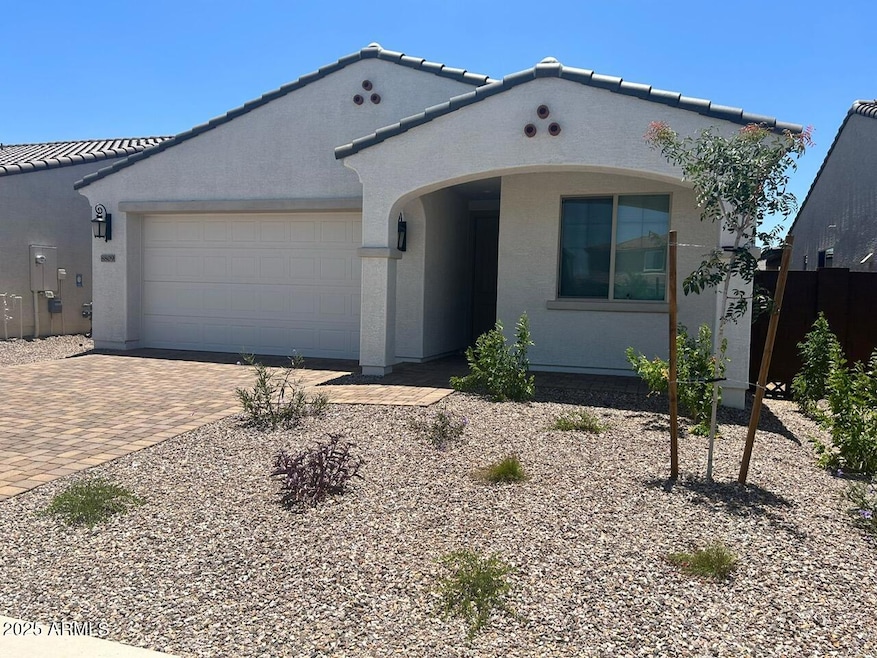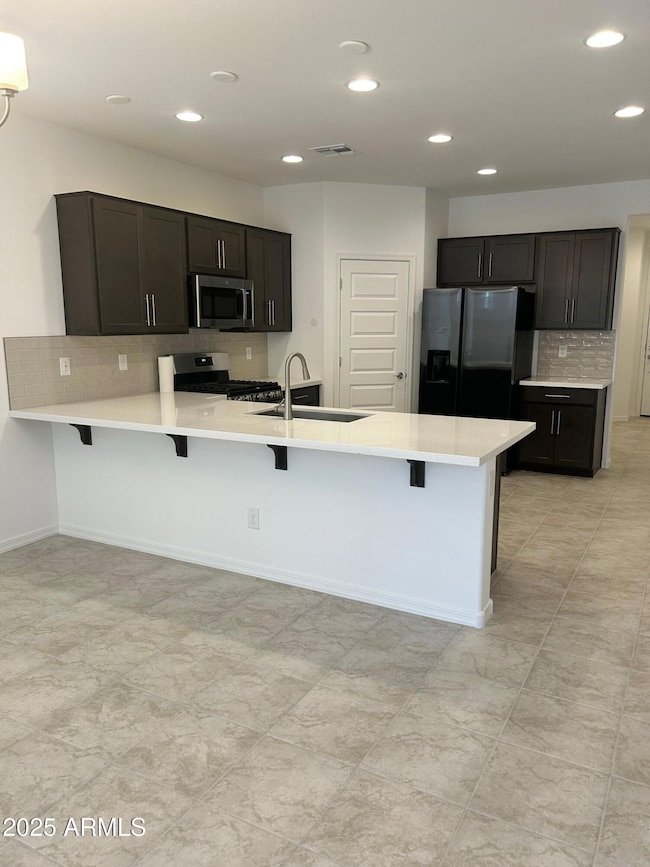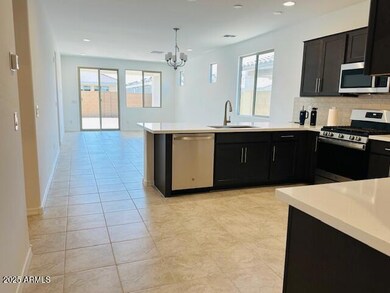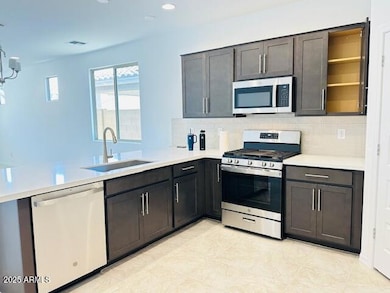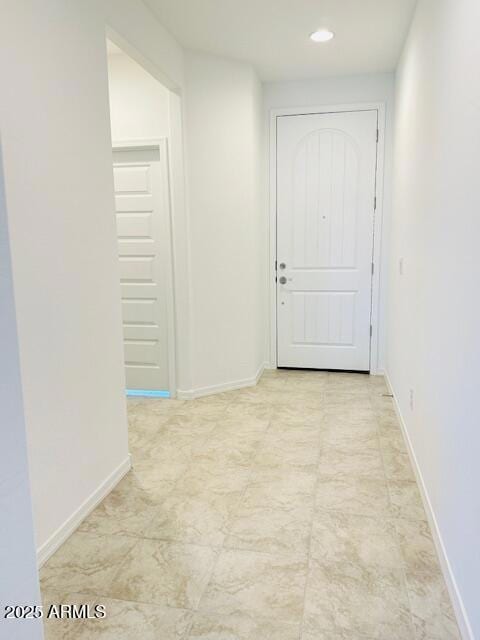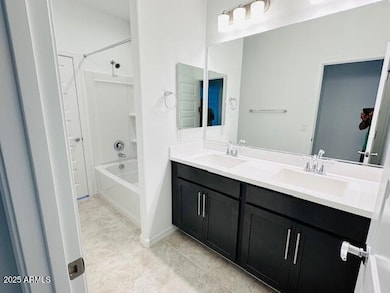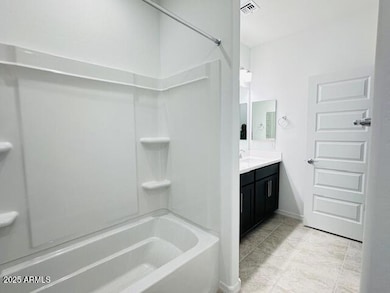8809 W Windsor Blvd Glendale, AZ 85305
Highlights
- Gated with Attendant
- Community Spa
- 2 Car Direct Access Garage
- Spanish Architecture
- Gazebo
- Oversized Parking
About This Home
Start a New Chapter in This Lovely Home!
This beautiful home offers a fresh start with space for everyone. With multiple rooms and plenty of closets, there's room for the whole family—and all your personal belongings. The home comes move-in ready with a refrigerator, washer, and dryer included. Super Upgrades! Enjoy a low-maintenance front and backyard, giving you more time to relax and less time worrying about upkeep.
Conveniently located near Westgate Entertainment District, State Farm Stadium, your favorite restaurants, and shopping spots. Plus, you'll love having access to a community pool—perfect for relaxing and spending quality time with family and friends. To make things even easier, the agent has a direct connection with the landlord, helping to streamline the rental process.
Home Details
Home Type
- Single Family
Est. Annual Taxes
- $219
Year Built
- Built in 2025
Lot Details
- 5,175 Sq Ft Lot
- Block Wall Fence
- Artificial Turf
- Sprinklers on Timer
Parking
- 2 Car Direct Access Garage
- Oversized Parking
- Electric Vehicle Home Charger
Home Design
- Spanish Architecture
- Wood Frame Construction
- Tile Roof
- Stucco
Interior Spaces
- 1,960 Sq Ft Home
- 1-Story Property
- Ceiling height of 9 feet or more
- Double Pane Windows
Kitchen
- Eat-In Kitchen
- Built-In Electric Oven
- Gas Cooktop
- <<builtInMicrowave>>
Flooring
- Carpet
- Tile
Bedrooms and Bathrooms
- 5 Bedrooms
- 3 Bathrooms
- Double Vanity
Laundry
- Dryer
- Washer
- 220 Volts In Laundry
Accessible Home Design
- Accessible Hallway
- No Interior Steps
- Stepless Entry
Eco-Friendly Details
- ENERGY STAR Qualified Equipment
Outdoor Features
- Gazebo
- Playground
Schools
- Sunset Ridge Elementary School
- Pendergast Elementary Middle School
- La Joya Community High School
Utilities
- Cooling Available
- Heating System Uses Natural Gas
- Water Softener
Listing and Financial Details
- Property Available on 7/18/25
- $25 Move-In Fee
- 12-Month Minimum Lease Term
- $25 Application Fee
- Tax Lot 83
- Assessor Parcel Number 102-12-908
Community Details
Overview
- Property has a Home Owners Association
- Aam Association, Phone Number (602) 957-9191
- Built by Taylor Morrison
- Stonehaven Phase 3 Parcel 20 Subdivision, Harlow Floorplan
Recreation
- Community Spa
- Bike Trail
Security
- Gated with Attendant
Map
Source: Arizona Regional Multiple Listing Service (ARMLS)
MLS Number: 6892260
APN: 102-12-908
- 8817 W Windsor Blvd
- 5031 N 88th Ave
- 5023 N 88th Ave
- 5062 N 88th Dr
- 8827 W Pasadena Ave
- 8807 W Pasadena Ave
- 8836 W Orange Dr
- 8842 W Orange Dr
- 8905 W Orange Dr
- 5185 N 87th Dr
- 4820 N 89th Ave Unit 88
- 4820 N 89th Ave Unit 45
- 5311 N 88th Ave
- 9015 W Elm St Unit 8
- 8825 W Vermont Ave
- 9021 W Elm St Unit 7
- 9020 W Highland Ave Unit 36
- 9020 W Highland Ave Unit 123
- 4731 N 86th Dr
- 8837 W Coolidge St
- 8806 W Pasadena Ave
- 8818 W Pasadena Ave
- 5015 N 88th Ave
- 4820 N 89th Ave Unit 50
- 8759 W Colter St
- 9013 W Elm St Unit 3
- 8817 W Denton Ln
- 8837 W Highland Ave
- 9029 W Elm St Unit 8
- 8533 W Colter St
- 8920 W Denton Ln
- 8756 W Missouri Ave
- 8601 W Elm St
- 8804 W Marshall Ave
- 8501 W Pierson St
- 4815 N 84th Ln
- 4803 N 92nd Ln
- 9309 W Orange Dr
- 8965 W San Juan Ave
- 9259 W Denton Ln
