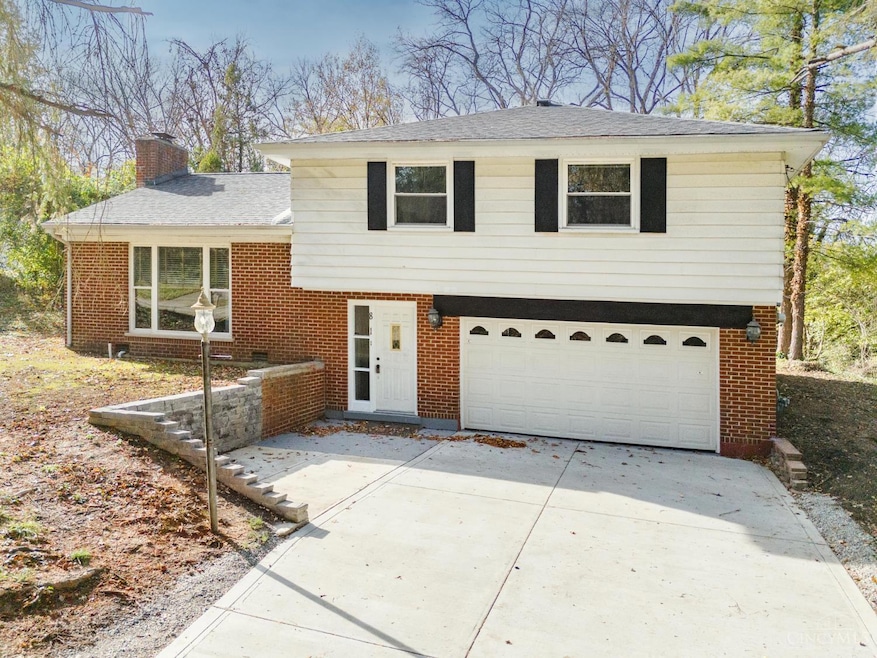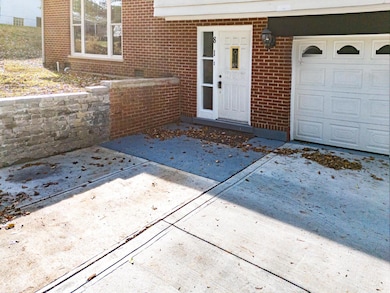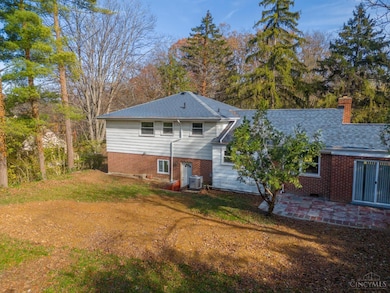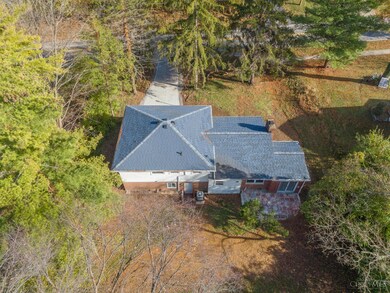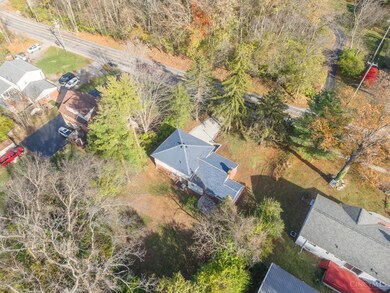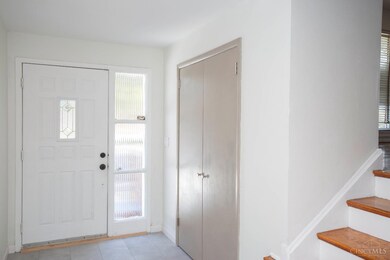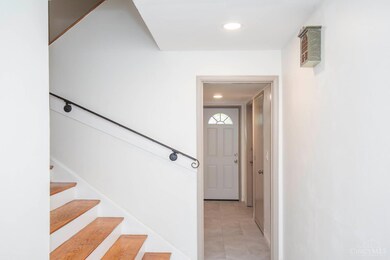881 Asbury Rd Cincinnati, OH 45255
Estimated payment $2,596/month
Total Views
11,813
3
Beds
2
Baths
1,765
Sq Ft
$235
Price per Sq Ft
Highlights
- Partially Wooded Lot
- Transitional Architecture
- No HOA
- Ayer Elementary School Rated A
- Wood Flooring
- Solid Wood Cabinet
About This Home
Total remodeled with may upgrades including New Kitchen with New Appliances. Totally rehabed hardwood floors thoughout. New baths with new fixtures. New concrete 2 car driveway. One year home warranty.
Home Details
Home Type
- Single Family
Est. Annual Taxes
- $5,506
Year Built
- Built in 1956
Lot Details
- 0.47 Acre Lot
- Level Lot
- Partially Wooded Lot
Parking
- 2 Car Garage
- Front Facing Garage
- Garage Door Opener
- Driveway
Home Design
- Transitional Architecture
- Tri-Level Property
- Brick Exterior Construction
- Block Foundation
- Asbestos Shingle Roof
- Vinyl Siding
Interior Spaces
- 1,765 Sq Ft Home
- Ceiling Fan
- Wood Burning Fireplace
- Brick Fireplace
- Double Hung Windows
- Partial Basement
Kitchen
- Breakfast Bar
- Oven or Range
- Dishwasher
- Solid Wood Cabinet
- Disposal
Flooring
- Wood
- Laminate
- Concrete
Bedrooms and Bathrooms
- 3 Bedrooms
- 2 Full Bathrooms
- Bathtub with Shower
Outdoor Features
- Patio
- Exterior Lighting
Utilities
- Forced Air Heating and Cooling System
- 220 Volts
- Electric Water Heater
Community Details
- No Home Owners Association
Listing and Financial Details
- Home warranty included in the sale of the property
Map
Create a Home Valuation Report for This Property
The Home Valuation Report is an in-depth analysis detailing your home's value as well as a comparison with similar homes in the area
Home Values in the Area
Average Home Value in this Area
Tax History
| Year | Tax Paid | Tax Assessment Tax Assessment Total Assessment is a certain percentage of the fair market value that is determined by local assessors to be the total taxable value of land and additions on the property. | Land | Improvement |
|---|---|---|---|---|
| 2025 | $5,546 | $86,755 | $25,900 | $60,855 |
| 2024 | $5,507 | $86,755 | $25,900 | $60,855 |
| 2023 | $5,169 | $86,755 | $25,900 | $60,855 |
| 2022 | $4,018 | $59,959 | $23,335 | $36,624 |
| 2021 | $3,996 | $59,959 | $23,335 | $36,624 |
| 2020 | $3,951 | $59,959 | $23,335 | $36,624 |
| 2019 | $3,869 | $53,060 | $20,650 | $32,410 |
| 2018 | $3,629 | $53,060 | $20,650 | $32,410 |
| 2017 | $3,469 | $53,060 | $20,650 | $32,410 |
| 2016 | $3,436 | $50,831 | $20,580 | $30,251 |
| 2015 | $3,307 | $50,831 | $20,580 | $30,251 |
| 2014 | $3,304 | $50,831 | $20,580 | $30,251 |
| 2013 | $3,200 | $51,867 | $21,000 | $30,867 |
Source: Public Records
Property History
| Date | Event | Price | List to Sale | Price per Sq Ft | Prior Sale |
|---|---|---|---|---|---|
| 11/25/2025 11/25/25 | Price Changed | $414,950 | -2.3% | $235 / Sq Ft | |
| 11/10/2025 11/10/25 | For Sale | $424,900 | +97.6% | $241 / Sq Ft | |
| 03/10/2025 03/10/25 | Off Market | $215,000 | -- | -- | |
| 02/28/2025 02/28/25 | Sold | $215,000 | -17.3% | $122 / Sq Ft | View Prior Sale |
| 02/13/2025 02/13/25 | Off Market | $259,900 | -- | -- | |
| 12/09/2024 12/09/24 | Pending | -- | -- | -- | |
| 09/25/2024 09/25/24 | For Sale | $258,900 | -- | $147 / Sq Ft |
Source: MLS of Greater Cincinnati (CincyMLS)
Purchase History
| Date | Type | Sale Price | Title Company |
|---|---|---|---|
| Fiduciary Deed | $215,000 | None Listed On Document | |
| Fiduciary Deed | $215,000 | None Listed On Document |
Source: Public Records
Mortgage History
| Date | Status | Loan Amount | Loan Type |
|---|---|---|---|
| Open | $172,000 | New Conventional | |
| Closed | $172,000 | New Conventional |
Source: Public Records
Source: MLS of Greater Cincinnati (CincyMLS)
MLS Number: 1861556
APN: 500-0191-0023
Nearby Homes
- 7754 Forest Rd
- 792 Farmsworth Ct
- 7988 Woodruff Rd
- 7978 Nagel Village Dr
- 906 Woodlyn Dr N Unit 4
- 854 Woodlyn Dr S
- 8016 Hignite Ct
- 965 Woodlyn Dr N
- 559 Asbury Rd
- 1125 Wittshire Ln Unit 130
- 771 Woodlyn Dr S Unit 190
- 1357 Oak Ct
- 1363 Oak Ct
- 818 Rosetree Ln
- 8303 Tidewater Ct
- 8022 Stonegate Dr
- 7158 Dunn Rd
- 1400 Sigma Cir
- 8345 Cherry Ln
- 7968 State Rd
- 1277 Immaculate Ln
- 7392 Ridgepoint Dr Unit 6
- 8026 Witts Mill Ln
- 7911 Stonegate Dr
- 1445 Towne Center Way
- 8538 Sunmont Dr
- 6985 Beechmont Ave
- 1739 Grandle Ct
- 503 Stone Creek Way
- 100 Southern Trace D Dr
- 6756 Sunray Ave
- 8638 Northport Dr
- 500 Anchor Dr
- 7249 State Rd
- 6931 Goldengate Dr
- 1178 Bruce Ave
- 4037 Mt Carmel Tobasco Rd
- 1801 Beacon St
- 1839 Beacon St
- 1802-1804 Mears Ave
Your Personal Tour Guide
Ask me questions while you tour the home.
