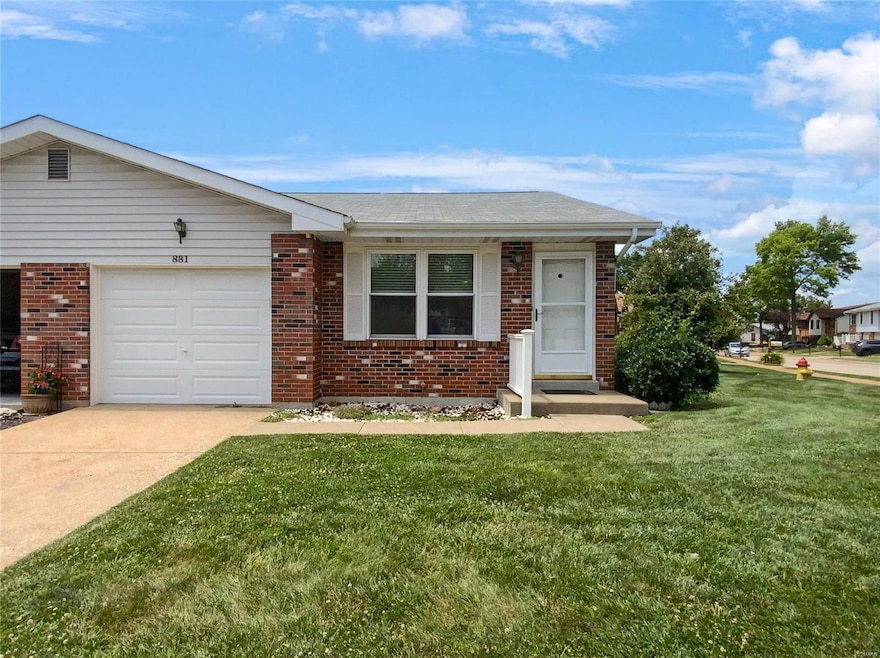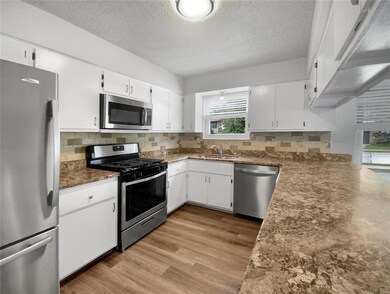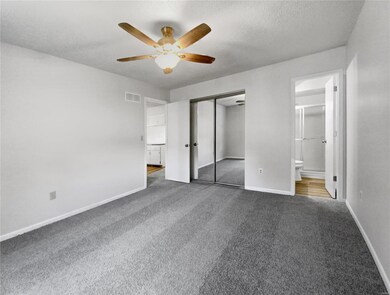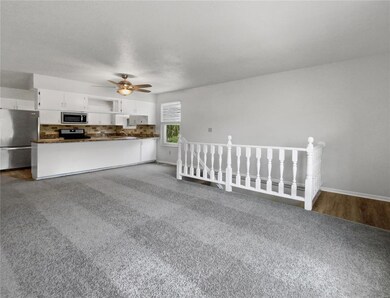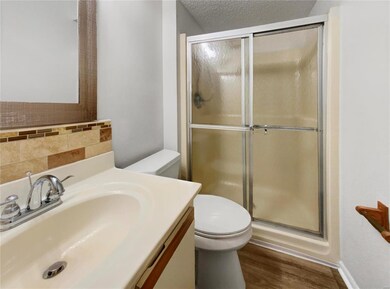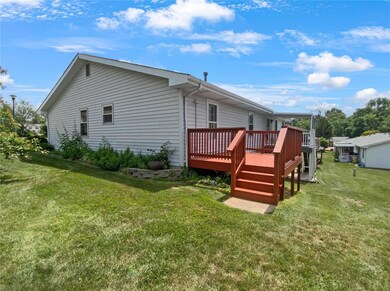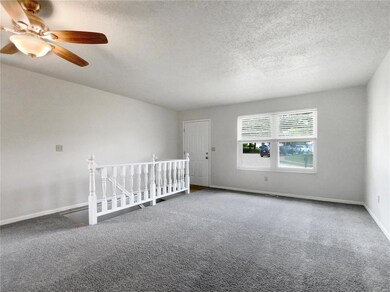
881 Barwood Dr Arnold, MO 63010
Highlights
- 1 Car Garage
- 1-Story Property
- Forced Air Heating System
About This Home
As of October 2024Seller may consider buyer concessions if made in an offer. Welcome to this beautifully maintained property blends style and comfort seamlessly. The ambiance is set by a neutral color paint scheme throughout, offering a canvas that effortlessly complements any decor style you choose. It features a suite of modern stainless steel appliances that not only promise efficiency but also add a sleek, contemporary touch to the space. An artful accent backsplash provides a delightful contrast making it a focal point of the home. The layout and top-notch appliances create endless possibilities for hosting gatherings and making this home ideal for those who appreciate both functionality and finesse. Experience the tranquility and grace of this residence firsthand, wrapped in modern comforts and stylish finishes that elevate daily living to a new level. Don't miss out on this special opportunity to make this beautifully appointed home your own.
Last Agent to Sell the Property
Opendoor Brokerage LLC License #2021042939 Listed on: 07/13/2024

Home Details
Home Type
- Single Family
Est. Annual Taxes
- $1,231
Year Built
- Built in 1988
HOA Fees
- $93 Monthly HOA Fees
Parking
- 1 Car Garage
Interior Spaces
- 1-Story Property
- Partial Basement
Bedrooms and Bathrooms
- 2 Bedrooms
Schools
- Fox Elem. Elementary School
- Fox Middle School
- Fox Sr. High School
Additional Features
- 4,840 Sq Ft Lot
- Forced Air Heating System
Listing and Financial Details
- Assessor Parcel Number 01-8.0-28.0-2-002-028.57
Ownership History
Purchase Details
Home Financials for this Owner
Home Financials are based on the most recent Mortgage that was taken out on this home.Purchase Details
Purchase Details
Purchase Details
Home Financials for this Owner
Home Financials are based on the most recent Mortgage that was taken out on this home.Similar Homes in Arnold, MO
Home Values in the Area
Average Home Value in this Area
Purchase History
| Date | Type | Sale Price | Title Company |
|---|---|---|---|
| Warranty Deed | -- | True Title Company | |
| Warranty Deed | -- | None Listed On Document | |
| Affidavit Of Death Of Life Tenant | -- | None Available | |
| Warranty Deed | -- | None Available | |
| Warranty Deed | -- | None Available | |
| Warranty Deed | -- | None Available |
Mortgage History
| Date | Status | Loan Amount | Loan Type |
|---|---|---|---|
| Previous Owner | $96,900 | New Conventional | |
| Previous Owner | $45,200 | New Conventional |
Property History
| Date | Event | Price | Change | Sq Ft Price |
|---|---|---|---|---|
| 10/23/2024 10/23/24 | Sold | -- | -- | -- |
| 08/28/2024 08/28/24 | Pending | -- | -- | -- |
| 08/03/2024 08/03/24 | For Sale | $236,000 | 0.0% | $261 / Sq Ft |
| 07/23/2024 07/23/24 | Off Market | -- | -- | -- |
| 07/13/2024 07/13/24 | For Sale | $236,000 | -- | $261 / Sq Ft |
| 07/13/2024 07/13/24 | Off Market | -- | -- | -- |
Tax History Compared to Growth
Tax History
| Year | Tax Paid | Tax Assessment Tax Assessment Total Assessment is a certain percentage of the fair market value that is determined by local assessors to be the total taxable value of land and additions on the property. | Land | Improvement |
|---|---|---|---|---|
| 2023 | $1,238 | $17,700 | $1,300 | $16,400 |
| 2022 | $1,262 | $17,700 | $1,300 | $16,400 |
| 2021 | $1,263 | $17,700 | $1,300 | $16,400 |
| 2020 | $1,180 | $15,700 | $1,000 | $14,700 |
| 2019 | $1,184 | $15,700 | $1,000 | $14,700 |
| 2018 | $1,176 | $15,700 | $1,000 | $14,700 |
| 2017 | $1,194 | $15,700 | $1,000 | $14,700 |
| 2016 | $1,029 | $14,500 | $1,000 | $13,500 |
| 2015 | $1,031 | $14,500 | $1,000 | $13,500 |
| 2013 | -- | $14,600 | $1,000 | $13,600 |
Agents Affiliated with this Home
-
Benjamin Lytle
B
Seller's Agent in 2024
Benjamin Lytle
Opendoor Brokerage LLC
-
Shelby Hernandez
S
Seller Co-Listing Agent in 2024
Shelby Hernandez
Opendoor Brokerage LLC
-
Kathy Hamby

Buyer's Agent in 2024
Kathy Hamby
Worth Clark Realty
(314) 401-5843
12 in this area
43 Total Sales
Map
Source: MARIS MLS
MLS Number: MIS24044335
APN: 01-8.0-28.0-2-002-028.57
- 672 Berrywine Ln
- 2638 Georgia Dr
- 667 Washington Dr
- 2434 Shady Dr
- 1109 Foxwood Estates Dr
- 2284 Sunnyridge Dr
- 1267 Arnold Tenbrook Rd
- 1261 Whispering Winds Dr
- 2273 Summit Dr
- 0 Unknown Unit 22071145
- 0 Unknown Unit 22071129
- 0 Unknown Unit 22071117
- 0 Unknown Unit 22001753
- 0 Unknown Unit 22001740
- 0 Unknown Unit 22001730
- 0 Unknown Unit 22001727
- 0 Unknown Unit 21017758
- 2254 Weedel Dr
- 2370 Ridgecrest Dr
- 1161 Foxwood Estates Dr
