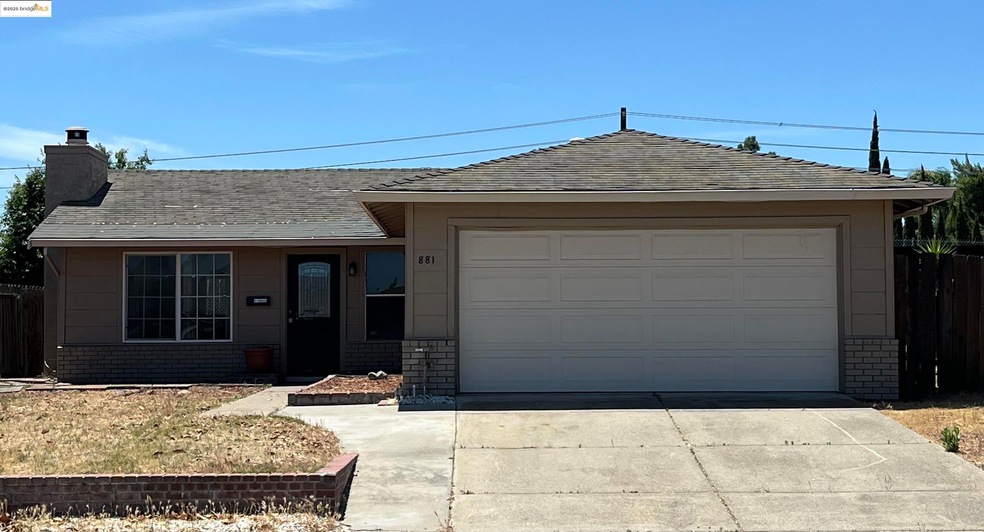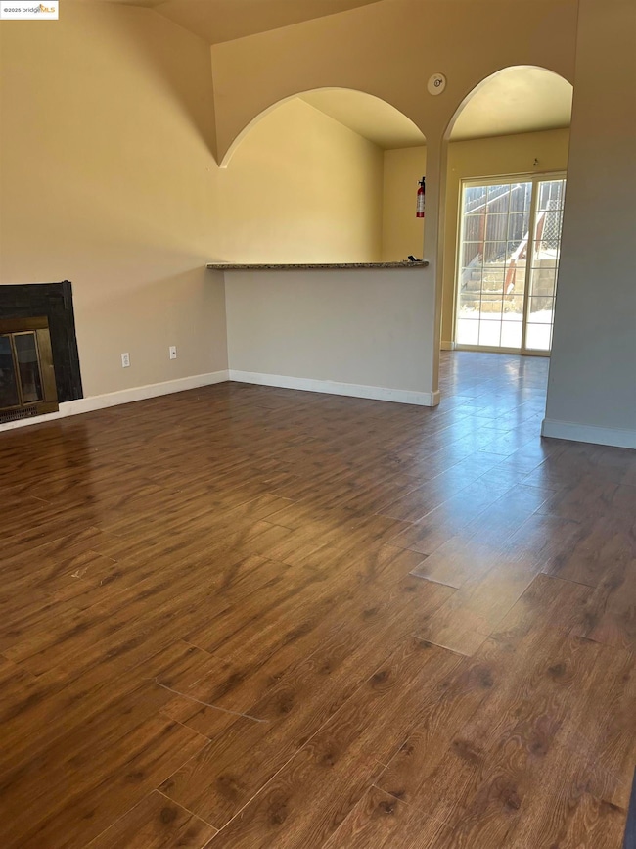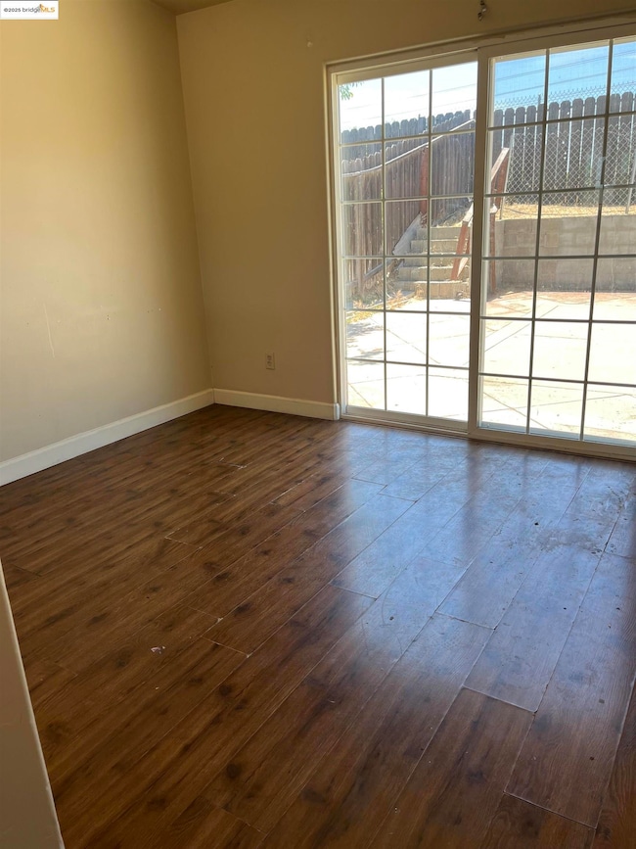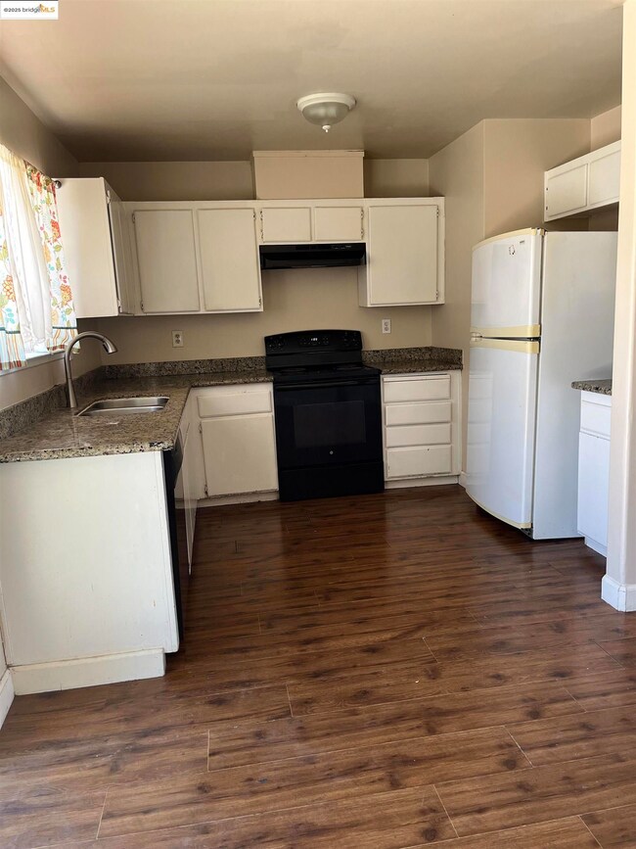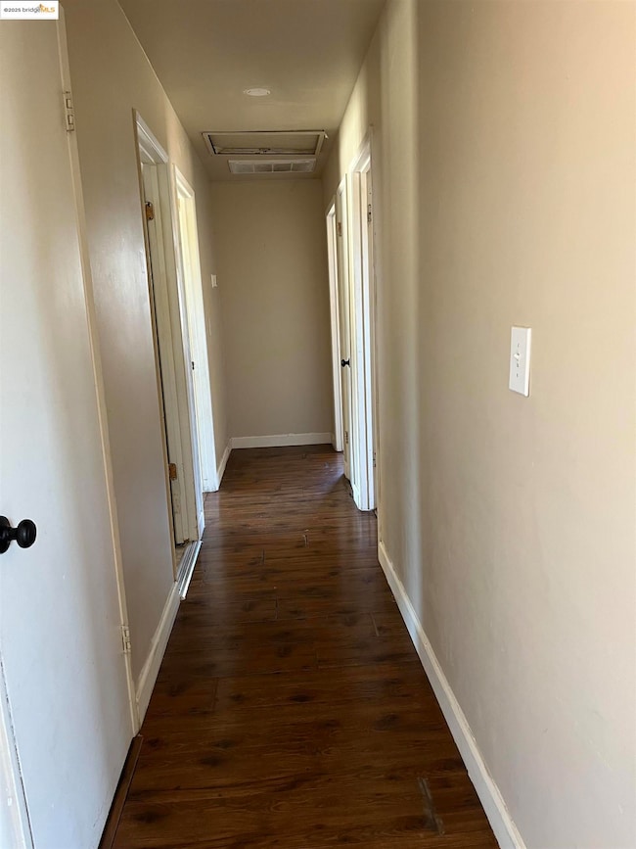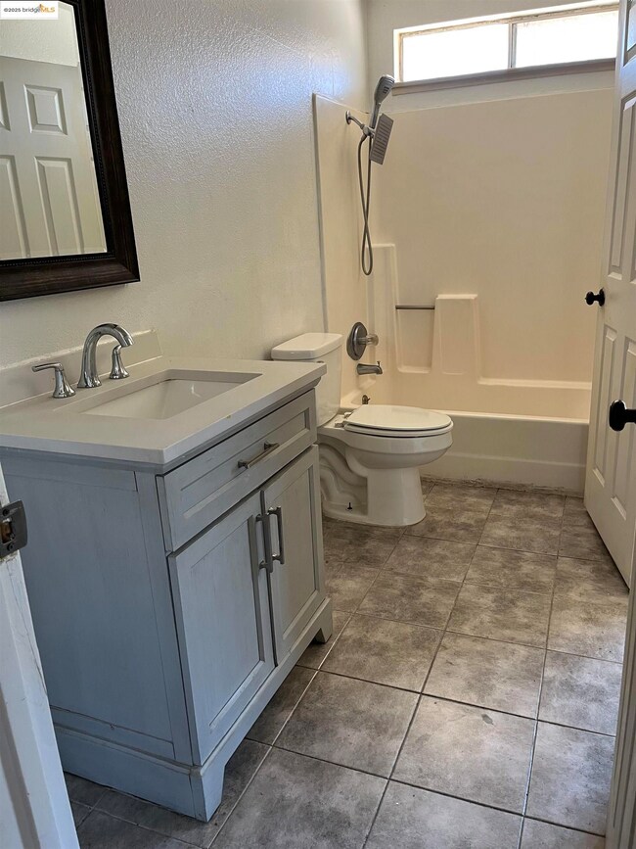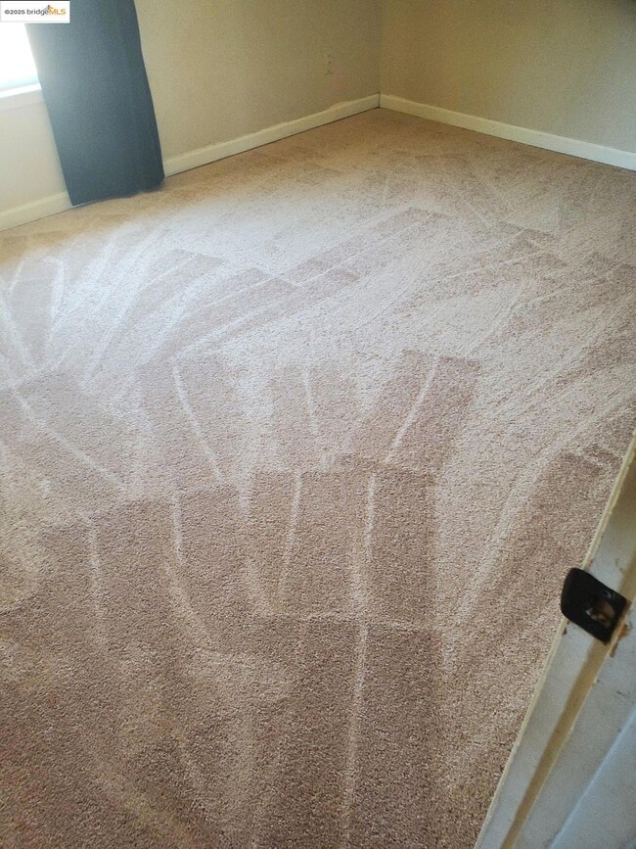
881 Chianti Way Oakley, CA 94561
South Oakley NeighborhoodEstimated payment $3,209/month
Highlights
- Contemporary Architecture
- 2 Car Attached Garage
- Carpet
- No HOA
- Forced Air Heating and Cooling System
- Back and Front Yard
About This Home
Welcome to 881 Chianti Way, a stylish single-family home in the city of Oakley. This 3 bedroom, 1 bathroom, natural lighting in the home offers 1,000 sq. ft. of comfortable living space, dining area and open kitchen on a single level. Step inside the entryway to a spacious living area with Pergo laminate flooring throughout , new carpets in bedrooms and a kitchen that features granite countertop, plenty of cabinets, & opens to a backyard, perfect for relaxing and enjoying sunlight. It also has a 2 car garage 470 sq. ft. & the convenience of in-unit laundry in the garage. This home blends modern and comfort with indoor and outdoor living with a great size backyard 6,000 sq. ft., perfect for party & BBQ and a nice size side yard for additional parking spaces. Easy access to freeways, shopping & plazas. This adorable home is perfect for both owner-occupy homebuyers and a great potential for investors looking for rental income properties in an established Oakley neighborhood.
Home Details
Home Type
- Single Family
Est. Annual Taxes
- $5,359
Year Built
- Built in 1983
Lot Details
- 6,000 Sq Ft Lot
- Back and Front Yard
Parking
- 2 Car Attached Garage
- Garage Door Opener
Home Design
- Contemporary Architecture
- Composition Shingle Roof
- Stucco
Interior Spaces
- 1-Story Property
- Brick Fireplace
Kitchen
- Free-Standing Range
- Dishwasher
Flooring
- Carpet
- Laminate
Bedrooms and Bathrooms
- 3 Bedrooms
- 1 Full Bathroom
Laundry
- Laundry in Garage
- Dryer
- Washer
Utilities
- Forced Air Heating and Cooling System
- Gas Water Heater
Community Details
- No Home Owners Association
Listing and Financial Details
- Assessor Parcel Number 0354740243
Map
Home Values in the Area
Average Home Value in this Area
Tax History
| Year | Tax Paid | Tax Assessment Tax Assessment Total Assessment is a certain percentage of the fair market value that is determined by local assessors to be the total taxable value of land and additions on the property. | Land | Improvement |
|---|---|---|---|---|
| 2025 | $5,359 | $403,205 | $249,397 | $153,808 |
| 2024 | $5,359 | $395,300 | $244,507 | $150,793 |
| 2023 | $5,300 | $387,550 | $239,713 | $147,837 |
| 2022 | $5,258 | $379,952 | $235,013 | $144,939 |
| 2021 | $5,173 | $372,503 | $230,405 | $142,098 |
| 2019 | $4,910 | $361,456 | $223,572 | $137,884 |
| 2018 | $4,664 | $343,740 | $228,378 | $115,362 |
| 2017 | $4,624 | $337,000 | $223,900 | $113,100 |
| 2016 | $3,446 | $245,000 | $109,255 | $135,745 |
| 2015 | $3,625 | $255,500 | $113,937 | $141,563 |
| 2014 | $2,990 | $198,000 | $88,296 | $109,704 |
Property History
| Date | Event | Price | Change | Sq Ft Price |
|---|---|---|---|---|
| 07/07/2025 07/07/25 | Price Changed | $499,000 | -5.5% | $499 / Sq Ft |
| 06/05/2025 06/05/25 | For Sale | $528,000 | -- | $528 / Sq Ft |
Purchase History
| Date | Type | Sale Price | Title Company |
|---|---|---|---|
| Deed | -- | None Listed On Document | |
| Grant Deed | -- | None Available | |
| Interfamily Deed Transfer | -- | None Available | |
| Interfamily Deed Transfer | -- | First American Title Company | |
| Grant Deed | $337,000 | First American Title Company | |
| Trustee Deed | $255,000 | Accommodation | |
| Interfamily Deed Transfer | $127,000 | Financial Title Company | |
| Grant Deed | $380,000 | First American Title | |
| Interfamily Deed Transfer | -- | Chicago Title Co | |
| Grant Deed | $160,000 | Chicago Title | |
| Interfamily Deed Transfer | -- | American Title Ins Co |
Mortgage History
| Date | Status | Loan Amount | Loan Type |
|---|---|---|---|
| Previous Owner | $228,000 | New Conventional | |
| Previous Owner | $252,750 | Adjustable Rate Mortgage/ARM | |
| Previous Owner | $380,000 | Purchase Money Mortgage | |
| Previous Owner | $368,600 | Purchase Money Mortgage | |
| Previous Owner | $221,600 | Unknown | |
| Previous Owner | $172,800 | Unknown | |
| Previous Owner | $127,992 | Purchase Money Mortgage | |
| Previous Owner | $136,917 | FHA | |
| Closed | $7,997 | No Value Available | |
| Closed | $11,400 | No Value Available |
Similar Homes in Oakley, CA
Source: bridgeMLS
MLS Number: 41100301
APN: 035-474-024-3
- 1050 Woodglen Dr
- 4352 Lorenzetti Dr
- 200 Spindrift Ct
- 4020 Haley Ct
- 4670 Fuschia Way
- 1732 Isleton Ct
- 1469 Port Ct
- 876 Diamante Way
- 4911 Fuschia Way
- 668 Miller Dr
- 314 Landis Ave
- 315 Helena Ct
- 213 W Ruby St
- 1512 Coventry Dr
- 4780 Burgundy Dr
- 1400 Wildcat Way
- 14 Birmingham Ct
- 267 Eagle Nest Dr
- 297 Eagle Nest Dr
- 293 Eagle Nest Dr
- 1741 Gateway Dr
- 2605 Main St
- 1769 Teresa Ln
- 4421 Fall Ln
- 69 Carol Ln
- 252 Agata Way
- 1892 Chandler Dr
- 1361 Tiffany Dr
- 1124 Europena Dr
- 4874 Snowy Egret Way
- 1322 Yosemite Cir
- 2400 Shady Willow Ln
- 4609 Ridgeline Dr
- 5301 Elm Ln
- 2255 Amber Ln
- 5750 Sellers Ave
- 1231 Exeter Way
- 1428 Legend Ln
- 4841 Lefebvre Way
- 813 Stickney Way
