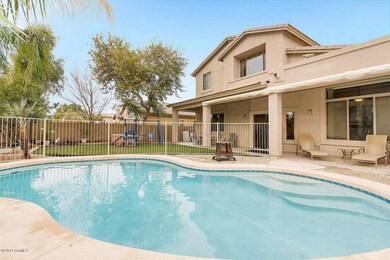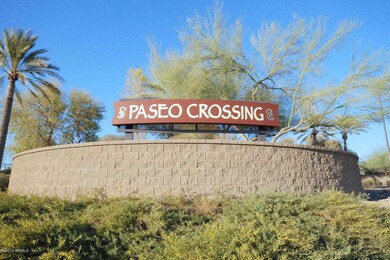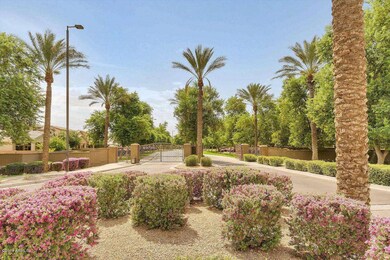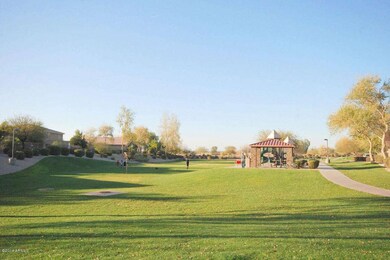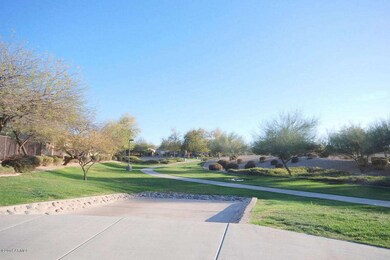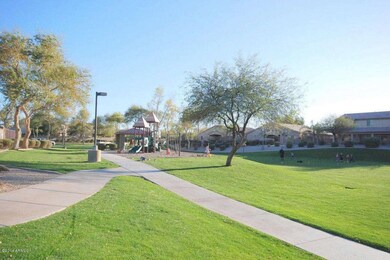
881 E Taurus Place Chandler, AZ 85249
South Chandler NeighborhoodEstimated Value: $701,000 - $723,000
Highlights
- Private Pool
- Gated Community
- Covered patio or porch
- Fulton Elementary School Rated A
- Main Floor Primary Bedroom
- Eat-In Kitchen
About This Home
As of April 2014Gorgeous home in Gated Community w/beautiful tree lined streets & large park.Home is located on a dead end stree w/cul de sac.Custom 8ft Iron screen door & beautiful high ceilings welcomes you into this home.Kitchen updated w/engineered stone,Silestone counter tops,complete with eat-in kitchen, kitchen island & pantry. Large master bedroom on main floor w/5 piece Master Bath.Backyard has a beautiful fenced private pool,complete w/Gas stub for BBQ,retractable awnings, high-end synthetic grass w/ extra cushion for children,& complete with golfing greens. Home is efficient w/radiant barrier in attic & 1 AC unit updated to 18 SEER in 2009. Community hosts a min of 2 holiday parties a year, borders a golf course & has a great biking/walking path that goes for miles.Check out the Virtual Tour!
Last Listed By
MiCaela Sticka
Keller Williams Integrity First License #SA639380000 Listed on: 02/07/2014
Home Details
Home Type
- Single Family
Est. Annual Taxes
- $1,964
Year Built
- Built in 2001
Lot Details
- 7,200 Sq Ft Lot
- Desert faces the front of the property
- Block Wall Fence
- Artificial Turf
- Sprinklers on Timer
Parking
- 3 Car Garage
- Garage Door Opener
Home Design
- Wood Frame Construction
- Tile Roof
- Stucco
Interior Spaces
- 2,897 Sq Ft Home
- 2-Story Property
- Ceiling height of 9 feet or more
- Ceiling Fan
- Double Pane Windows
- Low Emissivity Windows
- Solar Screens
- Security System Owned
Kitchen
- Eat-In Kitchen
- Built-In Microwave
- Dishwasher
- Kitchen Island
Flooring
- Carpet
- Tile
Bedrooms and Bathrooms
- 4 Bedrooms
- Primary Bedroom on Main
- Walk-In Closet
- Primary Bathroom is a Full Bathroom
- 2.5 Bathrooms
- Dual Vanity Sinks in Primary Bathroom
- Bathtub With Separate Shower Stall
Laundry
- Laundry in unit
- Dryer
- Washer
Pool
- Private Pool
- Fence Around Pool
Outdoor Features
- Covered patio or porch
Schools
- Ira A. Fulton Elementary School
- Santan Junior High School
- Hamilton High School
Utilities
- Refrigerated Cooling System
- Zoned Heating
- Heating System Uses Natural Gas
- Water Filtration System
- Water Softener
- High Speed Internet
- Cable TV Available
Listing and Financial Details
- Tax Lot 65
- Assessor Parcel Number 303-53-595
Community Details
Overview
- Property has a Home Owners Association
- Vision Comm Mgmt Association, Phone Number (480) 759-4945
- Built by Meritage
- Paseo Crossing Subdivision, Tuscany Floorplan
Recreation
- Community Playground
- Bike Trail
Security
- Gated Community
Ownership History
Purchase Details
Home Financials for this Owner
Home Financials are based on the most recent Mortgage that was taken out on this home.Purchase Details
Purchase Details
Home Financials for this Owner
Home Financials are based on the most recent Mortgage that was taken out on this home.Similar Homes in the area
Home Values in the Area
Average Home Value in this Area
Purchase History
| Date | Buyer | Sale Price | Title Company |
|---|---|---|---|
| Pichardo Emil J | $308,000 | Equity Title Agency Inc | |
| Duthler Brandon | -- | None Available | |
| Duthler Brandon | $231,196 | Stewart Title & Trust | |
| Meritage Paseo Crossing Llc | -- | Stewart Title & Trust |
Mortgage History
| Date | Status | Borrower | Loan Amount |
|---|---|---|---|
| Open | Pichardo Emil J | $277,200 | |
| Previous Owner | Duthler Brandon | $195,000 | |
| Previous Owner | Duthler Brandon | $218,000 | |
| Previous Owner | Duthler Brandon | $219,500 |
Property History
| Date | Event | Price | Change | Sq Ft Price |
|---|---|---|---|---|
| 04/28/2014 04/28/14 | Sold | $308,000 | -2.2% | $106 / Sq Ft |
| 02/26/2014 02/26/14 | Pending | -- | -- | -- |
| 01/22/2014 01/22/14 | For Sale | $315,000 | -- | $109 / Sq Ft |
Tax History Compared to Growth
Tax History
| Year | Tax Paid | Tax Assessment Tax Assessment Total Assessment is a certain percentage of the fair market value that is determined by local assessors to be the total taxable value of land and additions on the property. | Land | Improvement |
|---|---|---|---|---|
| 2025 | $2,885 | $37,101 | -- | -- |
| 2024 | $2,825 | $35,334 | -- | -- |
| 2023 | $2,825 | $48,010 | $9,600 | $38,410 |
| 2022 | $2,727 | $37,260 | $7,450 | $29,810 |
| 2021 | $2,852 | $34,500 | $6,900 | $27,600 |
| 2020 | $2,837 | $32,830 | $6,560 | $26,270 |
| 2019 | $2,730 | $30,960 | $6,190 | $24,770 |
| 2018 | $2,642 | $28,710 | $5,740 | $22,970 |
| 2017 | $2,464 | $28,500 | $5,700 | $22,800 |
| 2016 | $2,362 | $28,160 | $5,630 | $22,530 |
| 2015 | $2,298 | $27,970 | $5,590 | $22,380 |
Agents Affiliated with this Home
-

Seller's Agent in 2014
MiCaela Sticka
Keller Williams Integrity First
-
Dena Greenawalt

Seller Co-Listing Agent in 2014
Dena Greenawalt
RE/MAX
(602) 980-6001
4 in this area
88 Total Sales
-
S
Buyer's Agent in 2014
Scott Dempsey
Redfin Corporation
(480) 201-3286
Map
Source: Arizona Regional Multiple Listing Service (ARMLS)
MLS Number: 5066503
APN: 303-53-595
- 839 E Leo Place
- 965 E Virgo Place
- 957 E Cedar Dr
- 5752 S Crossbow Place
- 5212 S Monte Vista St
- 862 E Gemini Place
- 5215 S Monte Vista St
- 702 E Capricorn Way
- 718 E Scorpio Place
- 838 E Nolan Place
- 12228 E Wood Dr
- 24608 S 124th St
- 24608 S 124th St
- 25000 S Mcqueen Rd
- 1335 E Nolan Place
- 897 E Cherry Hills Dr
- 1102 E Bartlett Way
- 1336 E Cherrywood Place
- 1384 E Las Colinas Dr
- 560 E Rainbow Dr
- 881 E Taurus Place
- 871 E Taurus Place
- 891 E Taurus Place
- 861 E Taurus Place
- 888 E Libra Place
- 878 E Libra Place
- 898 E Libra Place
- 868 E Libra Place
- 872 E Taurus Place
- 892 E Taurus Place
- 851 E Taurus Place
- 931 E Taurus Place
- 862 E Taurus Place
- 912 E Taurus Place
- 858 E Libra Place
- 928 E Libra Place
- 841 E Taurus Place
- 852 E Taurus Place
- 941 E Taurus Place
- 848 E Libra Place

