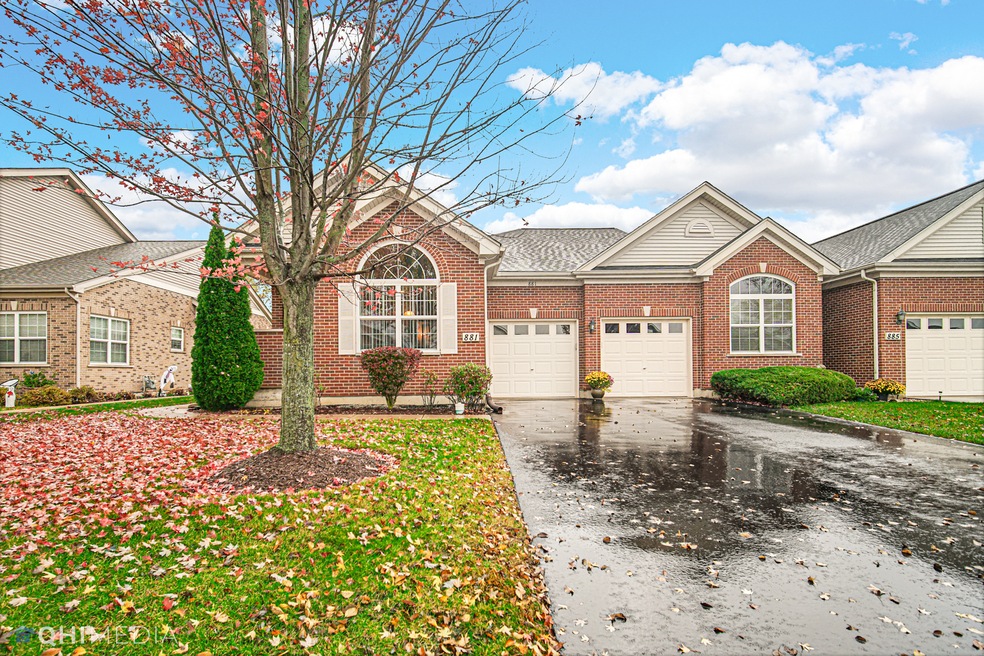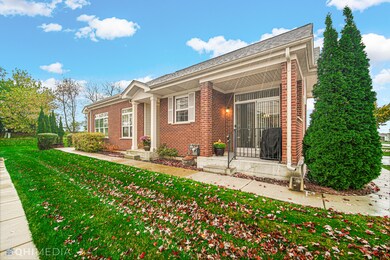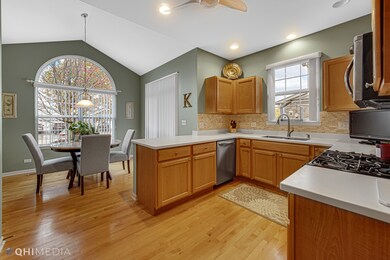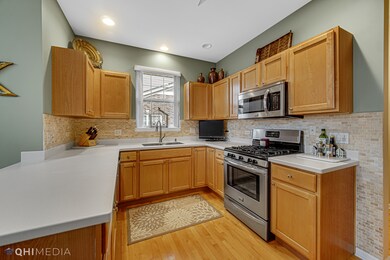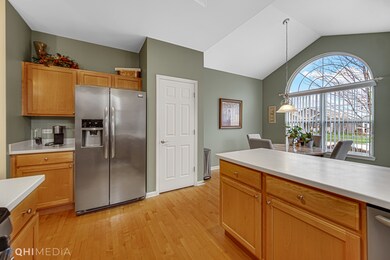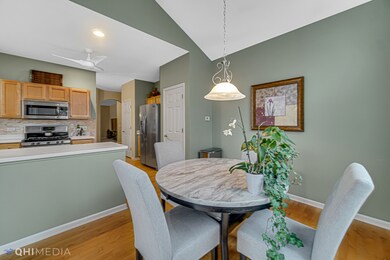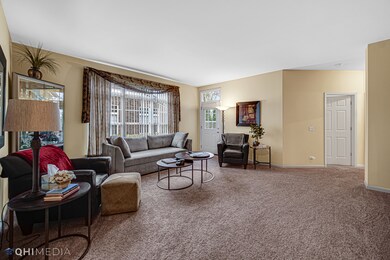
881 Eineke Blvd Unit 881 Algonquin, IL 60102
Far West Algonquin NeighborhoodHighlights
- Landscaped Professionally
- Wood Flooring
- Den
- Lincoln Prairie Elementary School Rated A-
- End Unit
- 2 Car Attached Garage
About This Home
As of December 2023Looking to downsize? Looking for a ranch? Check out this beautiful, well cared for duplex in 55 + older community with nothing to do but move in! Light, bright and neutral through out. Kitchen offers maple cabinets with solid surface counters, backsplash & stainless steel appliances. Eat in area with large windows & patio. Large family room w/door to private, brick paver patio perfect for small gatherings & BBQs. The primary bedroom is a private retreat, complete with an en-suite bathroom with double sinks, soaker tub & 2 closets - linen & a walk in with custom built ins for added convenience. Basement is studded, insulated and includes additional electrical outlets + bath rough in. Ceiling fans, NUVO Saltless water softener, whole house water filtration system, security system & more. Walk to library, park, shopping, etc.
Last Agent to Sell the Property
RE/MAX Suburban License #475125256 Listed on: 10/28/2023

Townhouse Details
Home Type
- Townhome
Est. Annual Taxes
- $5,224
Year Built
- Built in 2006
Lot Details
- Lot Dimensions are 49x144
- End Unit
- Landscaped Professionally
HOA Fees
- $165 Monthly HOA Fees
Parking
- 2 Car Attached Garage
- Garage Transmitter
- Garage Door Opener
- Driveway
- Parking Included in Price
Home Design
- Half Duplex
- Asphalt Roof
- Concrete Perimeter Foundation
Interior Spaces
- 1,645 Sq Ft Home
- 1-Story Property
- Ceiling Fan
- Den
- Wood Flooring
Kitchen
- Breakfast Bar
- Range
- Microwave
- Dishwasher
- Disposal
Bedrooms and Bathrooms
- 2 Bedrooms
- 2 Potential Bedrooms
- Walk-In Closet
- 2 Full Bathrooms
- Dual Sinks
- Garden Bath
- Separate Shower
Laundry
- Laundry on main level
- Dryer
- Washer
Unfinished Basement
- Basement Fills Entire Space Under The House
- Sump Pump
- Rough-In Basement Bathroom
Home Security
Outdoor Features
- Brick Porch or Patio
Utilities
- Forced Air Heating and Cooling System
- Humidifier
- Heating System Uses Natural Gas
- Water Softener is Owned
- Cable TV Available
Listing and Financial Details
- Senior Tax Exemptions
- Homeowner Tax Exemptions
Community Details
Overview
- Association fees include insurance, exterior maintenance, lawn care, snow removal
- 2 Units
- Josh Association, Phone Number (815) 654-2580
- Grand Reserve Subdivision, Oxford Floorplan
- Property managed by BICE RENTAL
Pet Policy
- Dogs and Cats Allowed
Security
- Resident Manager or Management On Site
- Storm Screens
- Carbon Monoxide Detectors
Ownership History
Purchase Details
Purchase Details
Home Financials for this Owner
Home Financials are based on the most recent Mortgage that was taken out on this home.Purchase Details
Purchase Details
Purchase Details
Home Financials for this Owner
Home Financials are based on the most recent Mortgage that was taken out on this home.Purchase Details
Home Financials for this Owner
Home Financials are based on the most recent Mortgage that was taken out on this home.Similar Homes in the area
Home Values in the Area
Average Home Value in this Area
Purchase History
| Date | Type | Sale Price | Title Company |
|---|---|---|---|
| Deed | $330,000 | None Listed On Document | |
| Deed | $325,000 | American National Title | |
| Special Warranty Deed | $806,500 | None Listed On Document | |
| Interfamily Deed Transfer | -- | Accommodation | |
| Warranty Deed | $185,000 | First United Title Svcs Inc | |
| Warranty Deed | $283,981 | Ticor Title Insurance Compan |
Mortgage History
| Date | Status | Loan Amount | Loan Type |
|---|---|---|---|
| Previous Owner | $110,000 | New Conventional | |
| Previous Owner | $179,415 | New Conventional | |
| Previous Owner | $170,000 | New Conventional | |
| Previous Owner | $165,600 | Unknown | |
| Previous Owner | $159,981 | Fannie Mae Freddie Mac |
Property History
| Date | Event | Price | Change | Sq Ft Price |
|---|---|---|---|---|
| 12/14/2023 12/14/23 | Sold | $324,900 | 0.0% | $198 / Sq Ft |
| 10/30/2023 10/30/23 | Pending | -- | -- | -- |
| 10/28/2023 10/28/23 | For Sale | $324,900 | +75.6% | $198 / Sq Ft |
| 01/29/2016 01/29/16 | Sold | $185,000 | 0.0% | $112 / Sq Ft |
| 12/03/2015 12/03/15 | Pending | -- | -- | -- |
| 12/01/2015 12/01/15 | For Sale | $185,000 | -- | $112 / Sq Ft |
Tax History Compared to Growth
Tax History
| Year | Tax Paid | Tax Assessment Tax Assessment Total Assessment is a certain percentage of the fair market value that is determined by local assessors to be the total taxable value of land and additions on the property. | Land | Improvement |
|---|---|---|---|---|
| 2024 | $6,101 | $93,987 | $15,697 | $78,290 |
| 2023 | $5,697 | $84,060 | $14,039 | $70,021 |
| 2022 | $5,224 | $71,913 | $12,671 | $59,242 |
| 2021 | $4,969 | $66,996 | $11,805 | $55,191 |
| 2020 | $4,815 | $64,624 | $11,387 | $53,237 |
| 2019 | $4,670 | $61,853 | $10,899 | $50,954 |
| 2018 | $5,175 | $65,296 | $10,068 | $55,228 |
| 2017 | $5,528 | $61,513 | $9,485 | $52,028 |
| 2016 | $4,910 | $57,694 | $8,896 | $48,798 |
| 2013 | -- | $48,289 | $8,299 | $39,990 |
Agents Affiliated with this Home
-
Karen Goins

Seller's Agent in 2023
Karen Goins
RE/MAX Suburban
(847) 208-9192
9 in this area
182 Total Sales
-
Kate Schumacher

Buyer's Agent in 2023
Kate Schumacher
Baird Warner
(847) 624-3153
4 in this area
134 Total Sales
-
Roberta Bralich

Seller's Agent in 2016
Roberta Bralich
Coldwell Banker Real Estate Group
(224) 623-5656
2 in this area
32 Total Sales
-
J
Buyer's Agent in 2016
Jay Vandewalker
Coldwell Banker Real Estate Group
Map
Source: Midwest Real Estate Data (MRED)
MLS Number: 11915156
APN: 19-31-328-024
- 2611 Harnish Dr
- 2601 Harnish Dr
- 2631 Harnish Dr
- 2621 Harnish Dr
- DOVER Plan at Grand Reserve - Algonquin
- CLIFTON Plan at Grand Reserve - Algonquin
- 971 Eineke Blvd
- 981 Eineke Blvd
- 985 Eineke Blvd
- 1001 Eineke Blvd
- 1541 Matthew Dr Unit 1
- 1 Sherman Rd
- 3581 Persimmon Dr
- 564 Woods Creek Ln
- 0 Boyer Rd Unit MRD11328255
- 7 Rock River Ct
- 000 County Line Rd
- 420 Fairway View Dr
- 321 Greens View Dr
- 1164 Kingsmill Dr
