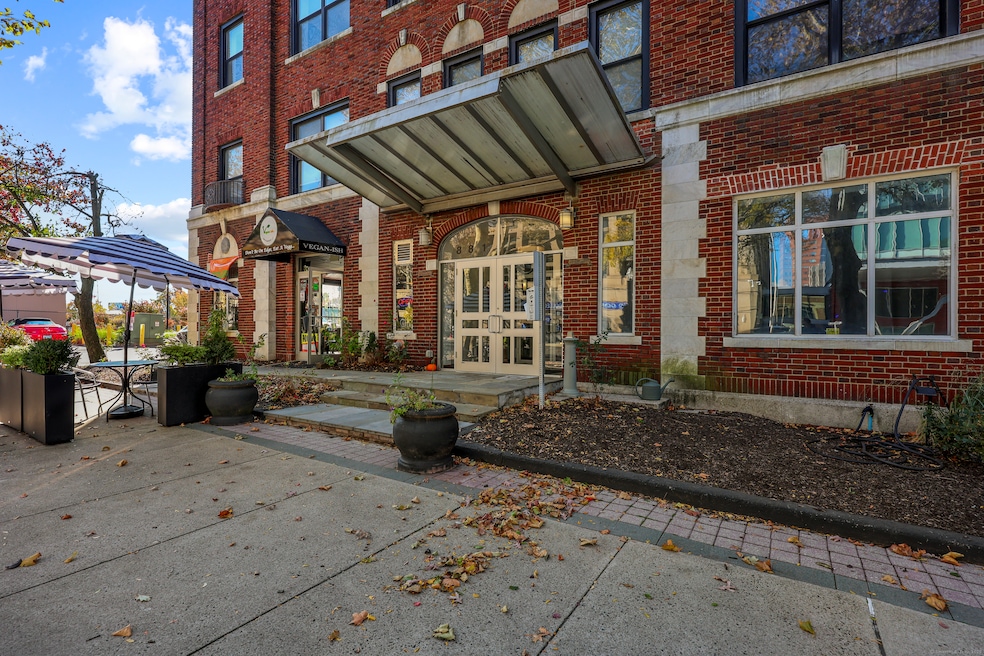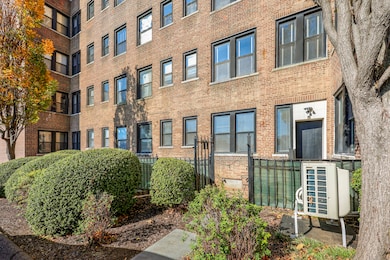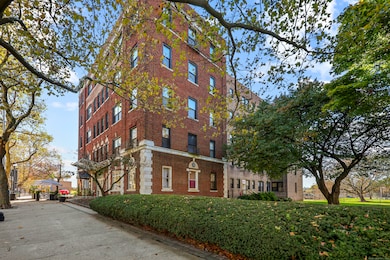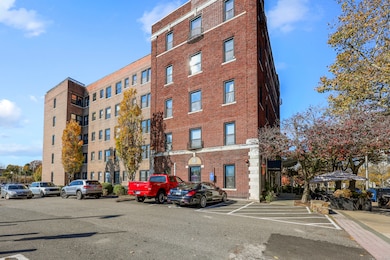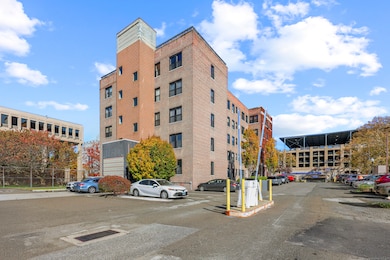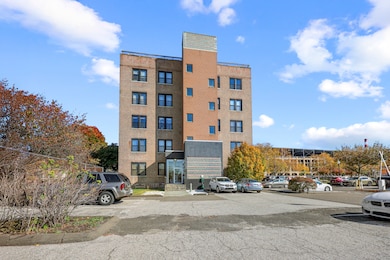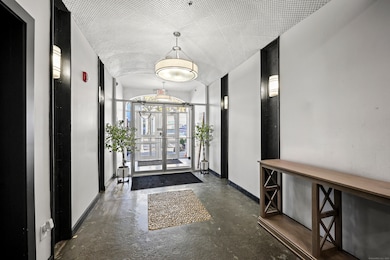881 Lafayette Blvd Unit 1A Bridgeport, CT 06604
Downtown Bridgeport NeighborhoodEstimated payment $2,594/month
Highlights
- End Unit
- Elevator
- Guest Parking
- Exercise Course
- Patio
- 4-minute walk to McClevy Green
About This Home
Act Fast! This beautifully updated 2-story condo is a rare find that won't last! Tucked away in a peaceful and highly sought-after Bridgeport neighborhood, this gem offers the perfect balance of serenity and convenience, just minutes to the vibrant town center, Metro-North and Amtrak trains, and all local amenities. Featuring 9-foot ceilings, a private entrance, and a charming patio and On-Site Gym Facilities, this move-in-ready home is ideal whether you're downsizing, right-sizing, or just starting out. With its modern updates, inviting character, and prime location, it's ready for you to make it your own. The motivated seller has priced this one to move, don't miss your chance! Schedule your showing today before it's gone!
Listing Agent
Keller Williams Realty Prtnrs. Brokerage Phone: (203) 916-4646 License #REB.0788843 Listed on: 10/27/2025

Co-Listing Agent
Keller Williams Realty Prtnrs. Brokerage Phone: (203) 916-4646 License #REB.0756336
Open House Schedule
-
Saturday, November 15, 202511:30 am to 1:00 pm11/15/2025 11:30:00 AM +00:0011/15/2025 1:00:00 PM +00:00Add to Calendar
Townhouse Details
Home Type
- Townhome
Est. Annual Taxes
- $4,829
Year Built
- Built in 1929
Lot Details
- End Unit
- Garden
HOA Fees
- $482 Monthly HOA Fees
Home Design
- Frame Construction
- Masonry Siding
Interior Spaces
- 1,452 Sq Ft Home
- Finished Basement
- Basement Fills Entire Space Under The House
Kitchen
- Oven or Range
- Microwave
- Dishwasher
Bedrooms and Bathrooms
- 2 Bedrooms
Laundry
- Laundry on lower level
- Dryer
- Washer
Parking
- 2 Parking Spaces
- Guest Parking
- Visitor Parking
Outdoor Features
- Patio
Schools
- Roosevelt Elementary School
- Bassick High School
Utilities
- Central Air
- Electric Water Heater
Listing and Financial Details
- Assessor Parcel Number 2587291
Community Details
Overview
- Association fees include grounds maintenance, trash pickup, snow removal, heat, air conditioning, hot water, water, sewer, property management
- 40 Units
- Property managed by Felner Corporation
Amenities
- Elevator
Recreation
- Exercise Course
Pet Policy
- Pets Allowed with Restrictions
Map
Home Values in the Area
Average Home Value in this Area
Tax History
| Year | Tax Paid | Tax Assessment Tax Assessment Total Assessment is a certain percentage of the fair market value that is determined by local assessors to be the total taxable value of land and additions on the property. | Land | Improvement |
|---|---|---|---|---|
| 2025 | $4,829 | $111,140 | $0 | $111,140 |
| 2024 | $4,829 | $111,140 | $0 | $111,140 |
| 2023 | $4,829 | $111,140 | $0 | $111,140 |
| 2022 | $4,829 | $111,140 | $0 | $111,140 |
| 2021 | $4,829 | $111,140 | $0 | $111,140 |
| 2020 | $4,504 | $83,430 | $0 | $83,430 |
| 2019 | $4,504 | $83,430 | $0 | $83,430 |
| 2018 | $4,536 | $83,430 | $0 | $83,430 |
| 2017 | $4,536 | $83,430 | $0 | $83,430 |
| 2016 | $4,536 | $83,430 | $0 | $83,430 |
| 2015 | $11,795 | $279,510 | $0 | $279,510 |
| 2014 | $11,795 | $279,510 | $0 | $279,510 |
Property History
| Date | Event | Price | List to Sale | Price per Sq Ft | Prior Sale |
|---|---|---|---|---|---|
| 11/10/2025 11/10/25 | For Sale | $325,000 | 0.0% | $224 / Sq Ft | |
| 11/30/2022 11/30/22 | Rented | $2,400 | -4.0% | -- | |
| 11/29/2022 11/29/22 | Under Contract | -- | -- | -- | |
| 11/14/2022 11/14/22 | For Rent | $2,500 | 0.0% | -- | |
| 06/30/2021 06/30/21 | Sold | $190,000 | -4.5% | $131 / Sq Ft | View Prior Sale |
| 04/22/2021 04/22/21 | Price Changed | $199,000 | -5.2% | $137 / Sq Ft | |
| 04/05/2021 04/05/21 | For Sale | $209,900 | +23.5% | $145 / Sq Ft | |
| 08/30/2017 08/30/17 | Sold | $170,000 | -2.8% | $117 / Sq Ft | View Prior Sale |
| 08/10/2017 08/10/17 | Pending | -- | -- | -- | |
| 05/24/2017 05/24/17 | Price Changed | $174,900 | -2.3% | $120 / Sq Ft | |
| 05/01/2017 05/01/17 | For Sale | $179,000 | 0.0% | $123 / Sq Ft | |
| 10/12/2016 10/12/16 | Rented | $1,600 | -5.9% | -- | |
| 09/12/2016 09/12/16 | Under Contract | -- | -- | -- | |
| 08/31/2016 08/31/16 | For Rent | $1,700 | -- | -- |
Purchase History
| Date | Type | Sale Price | Title Company |
|---|---|---|---|
| Warranty Deed | $190,000 | None Available | |
| Warranty Deed | $190,000 | None Available | |
| Warranty Deed | $170,000 | -- | |
| Warranty Deed | $170,000 | -- | |
| Quit Claim Deed | -- | -- | |
| Quit Claim Deed | -- | -- | |
| Warranty Deed | $190,000 | -- | |
| Warranty Deed | $190,000 | -- |
Mortgage History
| Date | Status | Loan Amount | Loan Type |
|---|---|---|---|
| Previous Owner | $136,000 | Purchase Money Mortgage | |
| Previous Owner | $48,000 | New Conventional | |
| Previous Owner | $110,000 | No Value Available |
Source: SmartMLS
MLS Number: 24137025
APN: BRID-000945A-000011A-000001A
- 881 Lafayette Blvd Unit 5K
- 15 Seeley St
- 95 Austin St
- 144 Cottage St
- 162 Cottage St
- 201 Lewis St Unit 203
- 325 Lafayette St Unit 5102
- 325 Lafayette St Unit 3303
- 10-12 Cottage Place
- 378 Atlantic St Unit 2
- 200 Harral Ave
- 1169 Iranistan Ave
- 213 Harral Ave Unit 215
- 1199 Iranistan Ave Unit 1201
- 757 Iranistan Ave Unit 759
- 120 Milne St Unit 122
- 357 Norman St
- 75 Sanford Ave
- 592 Norman St Unit 594
- 160 E Main St
- 333 State St
- 333 State St Unit 703
- 333 State St Unit 705
- 333 State St Unit 510
- 333 State St Unit 202
- 855 Main St
- 955 Main St
- 625 Fairfield Ave Unit 302
- 625 Fairfield Ave Unit 306
- 114 State St Unit 212
- 677 Fairfield Ave
- 210 Washington Ave
- 225 Golden Hill St Unit 3F
- 225 Golden Hill St Unit 4G
- 225 Golden Hill St Unit 1B
- 225 Golden Hill St Unit 5G
- 33 Coleman St
- 422 E Main St
- 422 E Main St Unit 3F
- 129 Black Rock Ave Unit 21
