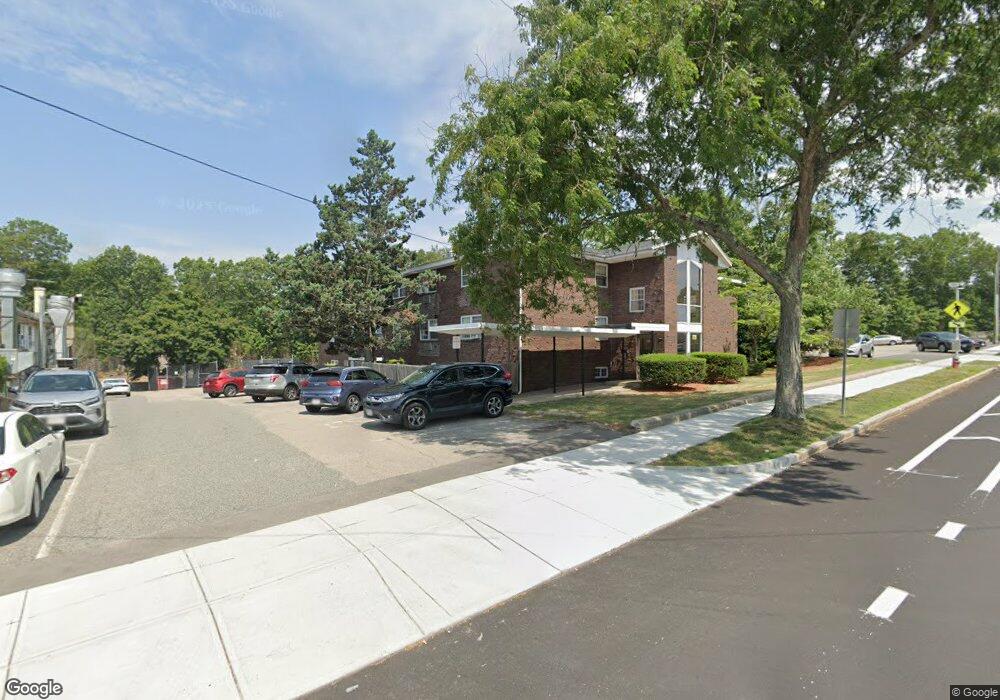881 Main St Unit 10 Walpole, MA 02081
Estimated Value: $232,000 - $248,705
1
Bed
1
Bath
642
Sq Ft
$371/Sq Ft
Est. Value
About This Home
This home is located at 881 Main St Unit 10, Walpole, MA 02081 and is currently estimated at $238,426, approximately $371 per square foot. 881 Main St Unit 10 is a home located in Norfolk County with nearby schools including Fisher School, Walpole Middle School, and Walpole High School.
Ownership History
Date
Name
Owned For
Owner Type
Purchase Details
Closed on
May 21, 2025
Sold by
Lnb T T and Lnb Goldman
Bought by
Ofc Ventures Llc
Current Estimated Value
Create a Home Valuation Report for This Property
The Home Valuation Report is an in-depth analysis detailing your home's value as well as a comparison with similar homes in the area
Home Values in the Area
Average Home Value in this Area
Purchase History
| Date | Buyer | Sale Price | Title Company |
|---|---|---|---|
| Ofc Ventures Llc | $225,000 | None Available | |
| Ofc Ventures Llc | $225,000 | None Available |
Source: Public Records
Tax History
| Year | Tax Paid | Tax Assessment Tax Assessment Total Assessment is a certain percentage of the fair market value that is determined by local assessors to be the total taxable value of land and additions on the property. | Land | Improvement |
|---|---|---|---|---|
| 2025 | $2,865 | $223,300 | $0 | $223,300 |
| 2024 | $2,759 | $208,700 | $0 | $208,700 |
| 2023 | $2,534 | $182,400 | $0 | $182,400 |
| 2022 | $2,523 | $174,500 | $0 | $174,500 |
| 2021 | $2,514 | $169,400 | $0 | $169,400 |
| 2020 | $2,394 | $159,700 | $0 | $159,700 |
| 2019 | $2,341 | $155,000 | $0 | $155,000 |
| 2018 | $2,232 | $146,200 | $0 | $146,200 |
| 2017 | $2,134 | $139,200 | $0 | $139,200 |
| 2016 | $2,124 | $136,500 | $0 | $136,500 |
| 2015 | $2,060 | $131,200 | $0 | $131,200 |
| 2014 | $2,027 | $128,600 | $0 | $128,600 |
Source: Public Records
Map
Nearby Homes
- 881 Main St Unit 9
- 41 Gill St Unit A
- 260 Elm St
- 246 Pemberton St
- 145 South St Unit 5
- 291 Plimpton St
- 127 Clear Pond Dr
- 137 Clear Pond Dr
- 1391 Main St Unit 308
- 1391 Main St Unit 306
- 1391 Main St Unit 304
- 31 Sandtrap Cir Unit 500
- 10 Sandtrap Cir Unit 2
- 13 Sandtrap Cir Unit 14
- 11 Sandtrap Cir Unit 15
- 20 Sandtrap Cir Unit 4
- 19 Sandtrap Cir Unit 11
- 18 Sandtrap Cir Unit 3
- 17 Sandtrap Cir Unit 12
- 15 Sandtrap Cir Unit 13
- 881 Main St Unit 18
- 881 Main St Unit 17
- 881 Main St Unit 16
- 881 Main St Unit 15
- 881 Main St Unit 14
- 881 Main St Unit 13
- 881 Main St Unit 12
- 881 Main St Unit 11
- 881 Main St Unit 8
- 881 Main St Unit 7
- 881 Main St Unit 6
- 881 Main St Unit 5
- 881 Main St Unit 3
- 881 Main St Unit 2
- 881 Main St Unit 1
- 883 Main St
- 869 Main St Unit 5,7
- 869 Main St
- 878 Main St
- 872 Main St
