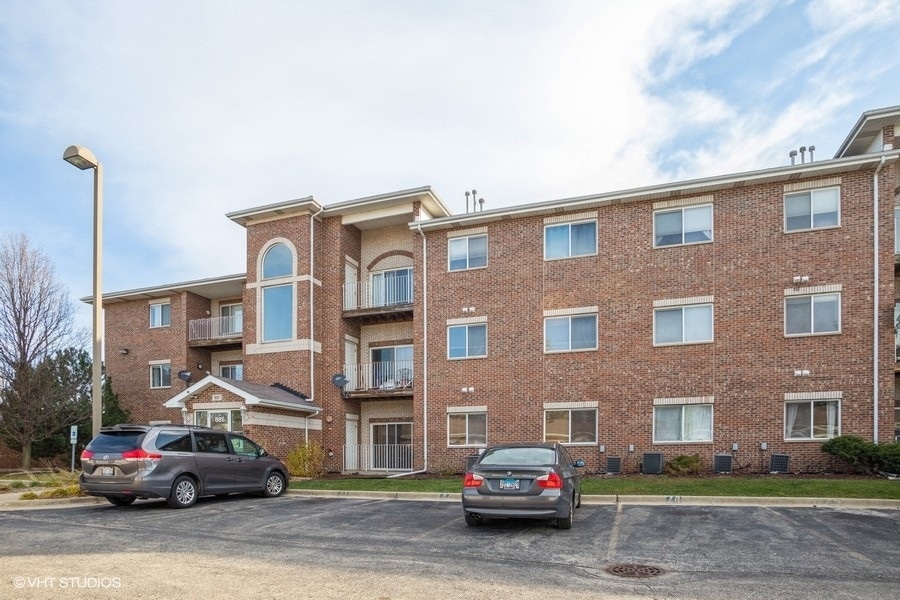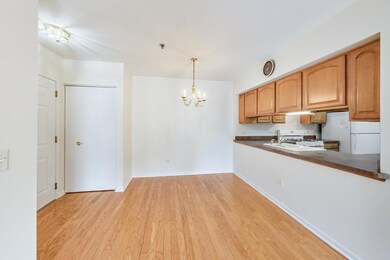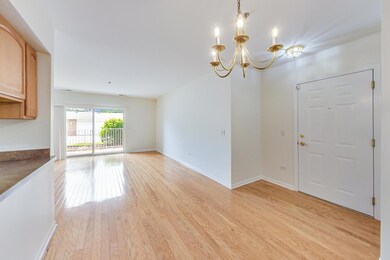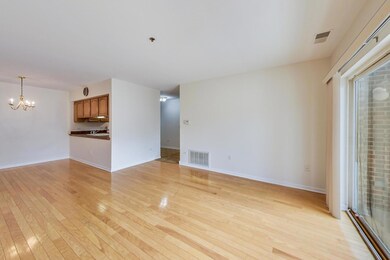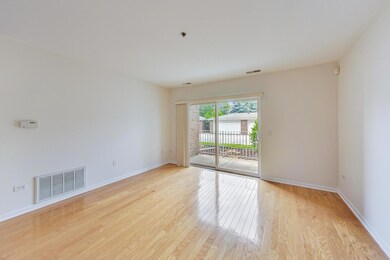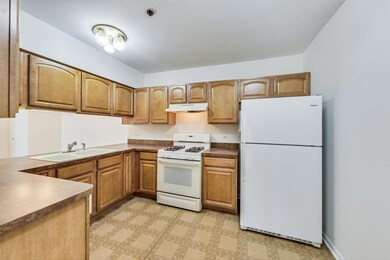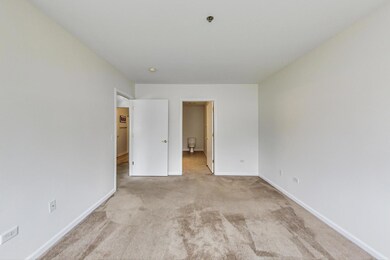
881 N Swift Rd Unit 102 Addison, IL 60101
Highlights
- Open Floorplan
- Lock-and-Leave Community
- Main Floor Bedroom
- Glenbard East High School Rated A
- Wood Flooring
- Elevator
About This Home
As of July 2023This 2 bedroom, 2 bathroom condo has the open floorplan you've been looking for. It also features a spacious Primary Suite with step-in shower and walk-in closet. The in-unit laundry closet with full size washer and dryer offers wonderful convenience. One exterior parking space and one garage space are included with the unit. If storage is important to you, then you'll love the extra storage closet off the balcony and the bonus storage area in the garage. Conveniently located to restaurants, shopping, and highways. Unit is rentable and can be a fantastic low maintenance investment. Refrigerator - 2019, Water Heater - 2016, AC Unit - 2018.
Last Agent to Sell the Property
@properties Christie's International Real Estate License #475161082 Listed on: 06/21/2023

Property Details
Home Type
- Condominium
Est. Annual Taxes
- $4,576
Year Built
- Built in 2003
HOA Fees
- $328 Monthly HOA Fees
Parking
- 1 Car Detached Garage
- Garage Door Opener
- Parking Included in Price
- Assigned Parking
Home Design
- Brick Exterior Construction
Interior Spaces
- 1,090 Sq Ft Home
- 3-Story Property
- Open Floorplan
- Family Room
- Combination Dining and Living Room
- Storage
Kitchen
- Gas Oven
- Gas Cooktop
- Range Hood
- Dishwasher
Flooring
- Wood
- Partially Carpeted
- Vinyl
Bedrooms and Bathrooms
- 2 Bedrooms
- 2 Potential Bedrooms
- Main Floor Bedroom
- Walk-In Closet
- Bathroom on Main Level
- 2 Full Bathrooms
- Soaking Tub
- Separate Shower
Laundry
- Laundry Room
- Laundry on main level
- Dryer
- Washer
Schools
- Black Hawk Elementary School
- Marquardt Middle School
- Glenbard East High School
Utilities
- Forced Air Heating and Cooling System
- Heating System Uses Natural Gas
- Lake Michigan Water
Additional Features
- Balcony
- Additional Parcels
Listing and Financial Details
- Homeowner Tax Exemptions
Community Details
Overview
- Association fees include water, insurance, exterior maintenance, lawn care, scavenger, snow removal
- 24 Units
- 630.530.1122 Association, Phone Number (630) 530-1122
- Amberwood Subdivision
- Property managed by Vista Property Management
- Lock-and-Leave Community
Amenities
- Elevator
- Community Storage Space
Pet Policy
- Pets up to 35 lbs
- Pet Size Limit
- Dogs and Cats Allowed
Ownership History
Purchase Details
Home Financials for this Owner
Home Financials are based on the most recent Mortgage that was taken out on this home.Purchase Details
Home Financials for this Owner
Home Financials are based on the most recent Mortgage that was taken out on this home.Similar Homes in Addison, IL
Home Values in the Area
Average Home Value in this Area
Purchase History
| Date | Type | Sale Price | Title Company |
|---|---|---|---|
| Warranty Deed | $212,500 | Proper Title | |
| Deed | $194,000 | Ctic |
Mortgage History
| Date | Status | Loan Amount | Loan Type |
|---|---|---|---|
| Open | $153,750 | New Conventional | |
| Previous Owner | $190,000 | Unknown | |
| Previous Owner | $174,600 | Purchase Money Mortgage |
Property History
| Date | Event | Price | Change | Sq Ft Price |
|---|---|---|---|---|
| 05/20/2024 05/20/24 | Rented | $2,200 | 0.0% | -- |
| 05/01/2024 05/01/24 | Under Contract | -- | -- | -- |
| 04/26/2024 04/26/24 | For Rent | $2,200 | 0.0% | -- |
| 07/24/2023 07/24/23 | Sold | $212,200 | +8.9% | $195 / Sq Ft |
| 06/23/2023 06/23/23 | Pending | -- | -- | -- |
| 06/21/2023 06/21/23 | For Sale | $194,900 | 0.0% | $179 / Sq Ft |
| 12/29/2020 12/29/20 | Rented | $1,450 | 0.0% | -- |
| 12/06/2020 12/06/20 | For Rent | $1,450 | -- | -- |
Tax History Compared to Growth
Tax History
| Year | Tax Paid | Tax Assessment Tax Assessment Total Assessment is a certain percentage of the fair market value that is determined by local assessors to be the total taxable value of land and additions on the property. | Land | Improvement |
|---|---|---|---|---|
| 2023 | $4,447 | $52,950 | $13,920 | $39,030 |
| 2022 | $4,445 | $48,690 | $12,130 | $36,560 |
| 2021 | $4,317 | $46,260 | $11,520 | $34,740 |
| 2020 | $4,090 | $45,130 | $11,240 | $33,890 |
| 2019 | $3,909 | $43,370 | $10,800 | $32,570 |
| 2018 | $3,417 | $36,110 | $8,940 | $27,170 |
| 2017 | $3,212 | $33,470 | $8,290 | $25,180 |
| 2016 | $3,032 | $30,970 | $7,670 | $23,300 |
| 2015 | $2,940 | $28,900 | $7,160 | $21,740 |
| 2014 | $2,446 | $24,950 | $3,210 | $21,740 |
| 2013 | $3,785 | $36,200 | $4,660 | $31,540 |
Agents Affiliated with this Home
-
Sarah Leonard

Seller's Agent in 2024
Sarah Leonard
Legacy Properties, A Sarah Leonard Company, LLC
(224) 239-3966
6 in this area
2,805 Total Sales
-
Carly Andersen

Seller Co-Listing Agent in 2024
Carly Andersen
Real Broker, LLC
(630) 677-8104
1 in this area
27 Total Sales
-
Hugo Sanchez

Buyer's Agent in 2024
Hugo Sanchez
Realty of America, LLC
(708) 860-1622
1 in this area
44 Total Sales
-
Gary Lee

Seller's Agent in 2023
Gary Lee
@ Properties
(630) 449-2110
1 in this area
31 Total Sales
-

Buyer's Agent in 2020
Autumn McFarland
@ Properties
Map
Source: Midwest Real Estate Data (MRED)
MLS Number: 11813295
APN: 02-24-213-002
- 881 N Swift Rd Unit 105
- 941 N Swift Rd Unit 204
- 865 N Tamarac Blvd
- 735 N Swift Rd Unit 102
- 961 N Rohlwing Rd Unit 201B
- 953 N Rohlwing Rd Unit 201A
- 667 N Tamarac Blvd
- 2148 W Cimarron Way
- 1832 W Woodland Ave
- 5N265 Neva Terrace
- 316 Juliana Ln
- 1735 W Woodland Ave
- 724 N Plamondon Dr
- 1825 W Sherry Ln
- 1660 W Prescott Place
- 5N210 Central Rd
- 1510 W Goldengate Dr
- 5N311 Lloyd Ave
- 21W221 North Ln
- 1532 W Holtz Ave
