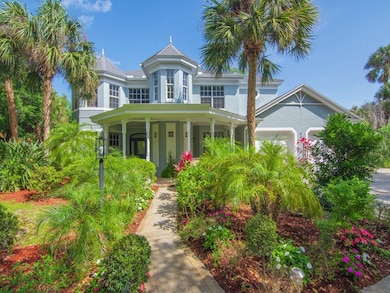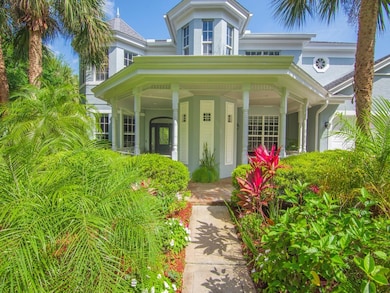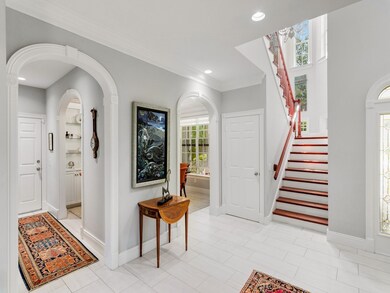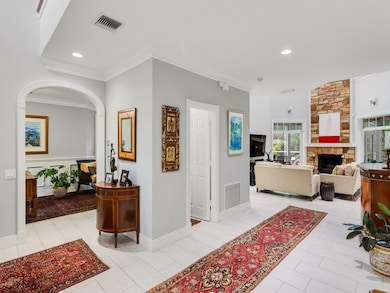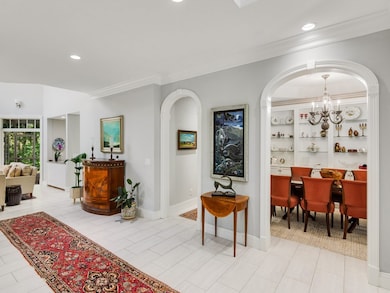881 Robin Ln Sebastian, FL 32958
Estimated payment $7,003/month
Highlights
- Parking available for a boat
- Roman Tub
- 1 Fireplace
- Outdoor Pool
- Wood Flooring
- High Ceiling
About This Home
House of distinction nestled on a quiet cul-de-sac lined with majestic oak trees, this beautifully upgraded 4-bedroom, 3.5-bath home offers Old Florida charm with modern elegance. From the inviting front porch to the screened-in pool and patio, every detail of this residence has been thoughtfully designed for comfort, function and style.
This one-of-a-kind property combines classic charm and modern upgrades with custom craftsmanship, high-end finishes, and a desirable location in one of Sebastian’s most desirable neighborhoods. 881 Robin Ln is a rare find! NEW ROOF COMPLETED OCTOBER 2025
Listing Agent
Keller Williams Realty of VB Brokerage Phone: 772-217-7098 License #3543683 Listed on: 03/23/2025

Home Details
Home Type
- Single Family
Est. Annual Taxes
- $8,833
Year Built
- Built in 2002
Lot Details
- 1.26 Acre Lot
- Cul-De-Sac
- South Facing Home
- Sprinkler System
Parking
- 2 Car Attached Garage
- Parking available for a boat
- RV Access or Parking
Home Design
- Shingle Roof
Interior Spaces
- 3,106 Sq Ft Home
- 2-Story Property
- Built-In Features
- Crown Molding
- High Ceiling
- Ceiling Fan
- 1 Fireplace
Kitchen
- Cooktop
- Microwave
- Dishwasher
- Kitchen Island
Flooring
- Wood
- Tile
Bedrooms and Bathrooms
- 4 Bedrooms
- Closet Cabinetry
- Roman Tub
- Bathtub
Laundry
- Laundry Room
- Dryer
- Washer
Pool
- Outdoor Pool
- Screen Enclosure
- Spa
Outdoor Features
- Balcony
- Enclosed Patio or Porch
- Rain Gutters
Utilities
- Central Heating and Cooling System
- Electric Water Heater
- Septic Tank
Community Details
- Point O Woods Subdivision
Listing and Financial Details
- Tax Lot 15
- Assessor Parcel Number 30382800001000000014.1
Map
Home Values in the Area
Average Home Value in this Area
Tax History
| Year | Tax Paid | Tax Assessment Tax Assessment Total Assessment is a certain percentage of the fair market value that is determined by local assessors to be the total taxable value of land and additions on the property. | Land | Improvement |
|---|---|---|---|---|
| 2024 | $8,204 | $566,380 | -- | -- |
| 2023 | $8,204 | $534,387 | $0 | $0 |
| 2022 | $7,852 | $518,822 | $0 | $0 |
| 2021 | $7,883 | $503,711 | $87,210 | $416,501 |
| 2020 | $4,841 | $313,408 | $0 | $0 |
| 2019 | $4,786 | $306,362 | $0 | $0 |
| 2018 | $4,816 | $300,650 | $0 | $0 |
| 2017 | $4,774 | $294,466 | $0 | $0 |
| 2016 | $4,807 | $288,410 | $0 | $0 |
| 2015 | $4,961 | $286,410 | $0 | $0 |
| 2014 | $4,847 | $284,140 | $0 | $0 |
Property History
| Date | Event | Price | List to Sale | Price per Sq Ft | Prior Sale |
|---|---|---|---|---|---|
| 11/01/2025 11/01/25 | Price Changed | $1,189,000 | -0.8% | $383 / Sq Ft | |
| 10/16/2025 10/16/25 | For Sale | $1,199,000 | 0.0% | $386 / Sq Ft | |
| 08/06/2025 08/06/25 | Off Market | $1,199,000 | -- | -- | |
| 03/31/2025 03/31/25 | For Sale | $1,199,000 | +101.5% | $386 / Sq Ft | |
| 11/09/2020 11/09/20 | Sold | $595,000 | -0.7% | $192 / Sq Ft | View Prior Sale |
| 10/10/2020 10/10/20 | Pending | -- | -- | -- | |
| 09/21/2020 09/21/20 | For Sale | $599,000 | -- | $193 / Sq Ft |
Purchase History
| Date | Type | Sale Price | Title Company |
|---|---|---|---|
| Warranty Deed | $595,000 | Oceanside T&E Inc | |
| Warranty Deed | $380,000 | Oceanside Title And Escrow | |
| Interfamily Deed Transfer | -- | None Available | |
| Warranty Deed | $50,000 | -- |
Mortgage History
| Date | Status | Loan Amount | Loan Type |
|---|---|---|---|
| Open | $416,500 | New Conventional | |
| Previous Owner | $285,000 | Balloon |
Source: REALTORS® Association of Indian River County
MLS Number: 286658
APN: 30-38-28-00001-0000-00014.1
- 869 Robin Ln
- 0000 Roseland Rd
- 10995 Roseland Rd
- 0 Roseland Rd
- 11331 Ganesh Way
- 11321 Ganesh Way
- 11314 Ganesh Way
- 11324 Ganesh Way
- 608 Cottonwood Rd
- 11115 Mulberry St
- 11126 Mulberry St
- 596 Willow Ct
- 589 Willow Ct
- 591 Birch Ct
- 587 Cottonwood Rd
- 671 Gossamer Wing Way
- 600 Leafwing Way
- 582 Gossamer Wing Way
- 605 Monarch Way
- 554 Gossamer Wing Way
- 617 Cottonwood Rd
- 309 Swallowtail Ln
- 382 Benchor St
- 641 Barber St
- 608 Stevenson Ave
- 757 Beard Ave
- 526 Frink Ave
- 422 Avocado Ave
- 125 Main St
- 873 Barber St
- 810 Jamaica Ave
- 310 Briarcliff Cir
- 1026 Blossom Dr
- 301 S Wimbrow Dr Unit B
- 301 S Wimbrow Dr
- 105 Briarcliff Cir
- 1138 Clearmont St
- 1080 Seamist Ln
- 310 Pineapple St
- 1132 Breezy Way Unit 2

