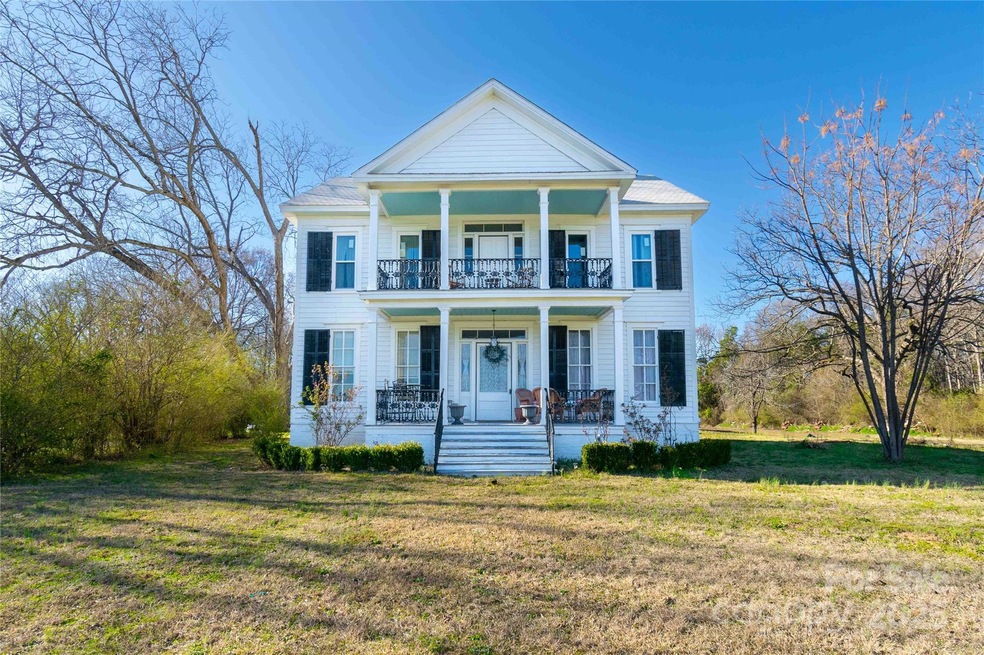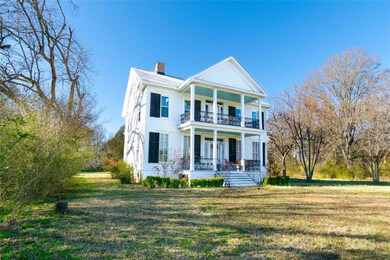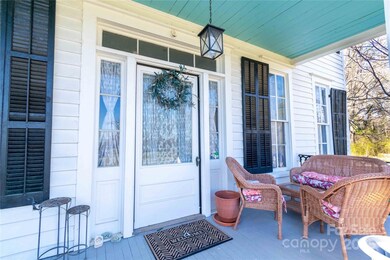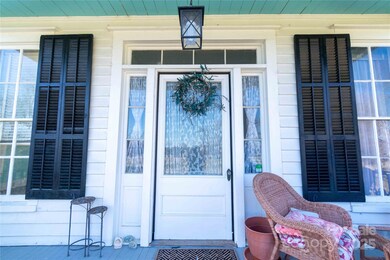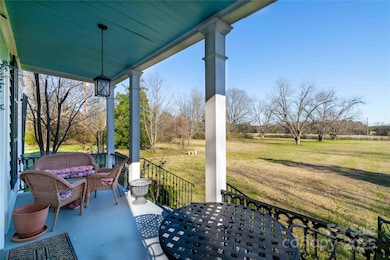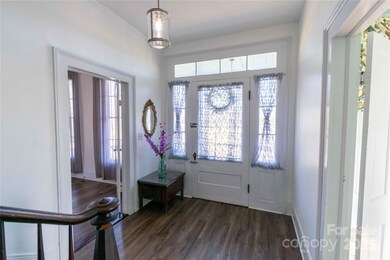
881 Saluda Rd Chester, SC 29706
Estimated payment $3,290/month
Highlights
- Deck
- 3 Car Detached Garage
- Walk-In Closet
- Wooded Lot
- Porch
- French Doors
About This Home
This stunning historic home offers the perfect blend of charm and convenience, nestled between Charlotte and Columbia. Just a scenic 20-minute drive from Rock Hill, South Carolina. This spacious estate boasts soaring 10-foot ceilings and elegant chimneys in every room, adding warmth and character. The primary suite is a true retreat, featuring a generous walk-in closet, a luxurious soaking tub, and polished porcelain tile that enhances the home's timeless appeal. With six beautifully designed bedrooms—each with its own chimney feature—there’s no shortage of cozy spaces. The modernized kitchen is ready to host unforgettable gatherings, while the expansive three-car garage provides ample storage. Sitting on a sprawling 5-acre lot, this exceptional home offers both privacy and endless possibilities.
Listing Agent
Rinehart Realty Corp- Fort Mil Brokerage Email: jessica.dannemiller@rinehartrealty.com License #123976
Home Details
Home Type
- Single Family
Est. Annual Taxes
- $2,779
Year Built
- Built in 1885
Lot Details
- Wooded Lot
- Property is zoned R;RN
Parking
- 3 Car Detached Garage
- Driveway
Home Design
- Wood Siding
Interior Spaces
- 2-Story Property
- Wood Burning Fireplace
- French Doors
- Electric Dryer Hookup
Kitchen
- Electric Oven
- Electric Range
- Microwave
Bedrooms and Bathrooms
- Walk-In Closet
- 3 Full Bathrooms
Basement
- Partial Basement
- Crawl Space
- Basement Storage
Outdoor Features
- Deck
- Shed
- Porch
Schools
- Chester Park Elementary School
- Chester Middle School
- Chester High School
Utilities
- Central Heating and Cooling System
- Septic Tank
Listing and Financial Details
- Assessor Parcel Number 079-00-00-019-000
Map
Home Values in the Area
Average Home Value in this Area
Tax History
| Year | Tax Paid | Tax Assessment Tax Assessment Total Assessment is a certain percentage of the fair market value that is determined by local assessors to be the total taxable value of land and additions on the property. | Land | Improvement |
|---|---|---|---|---|
| 2024 | $2,779 | $11,400 | $1,220 | $10,180 |
| 2023 | $2,779 | $11,400 | $1,220 | $10,180 |
| 2022 | $2,788 | $11,400 | $1,220 | $10,180 |
| 2021 | $956 | $4,340 | $1,140 | $3,200 |
| 2020 | $905 | $3,680 | $1,140 | $2,540 |
| 2019 | $898 | $3,680 | $1,140 | $2,540 |
| 2018 | $837 | $3,680 | $1,140 | $2,540 |
| 2017 | $2,601 | $5,950 | $1,710 | $4,240 |
| 2015 | -- | $4,180 | $1,710 | $2,470 |
| 2010 | -- | $3,640 | $1,710 | $1,930 |
Property History
| Date | Event | Price | Change | Sq Ft Price |
|---|---|---|---|---|
| 04/11/2025 04/11/25 | Pending | -- | -- | -- |
| 03/30/2025 03/30/25 | Price Changed | $549,000 | -8.5% | $166 / Sq Ft |
| 03/03/2025 03/03/25 | For Sale | $600,000 | +96.7% | $181 / Sq Ft |
| 09/20/2021 09/20/21 | Sold | $305,000 | -1.6% | $98 / Sq Ft |
| 08/18/2021 08/18/21 | Pending | -- | -- | -- |
| 07/19/2021 07/19/21 | For Sale | $309,900 | 0.0% | $100 / Sq Ft |
| 07/08/2021 07/08/21 | Pending | -- | -- | -- |
| 07/05/2021 07/05/21 | For Sale | $309,900 | +209.9% | $100 / Sq Ft |
| 08/17/2020 08/17/20 | Off Market | $100,000 | -- | -- |
| 12/18/2016 12/18/16 | Sold | $100,000 | +1.5% | $32 / Sq Ft |
| 12/13/2016 12/13/16 | Pending | -- | -- | -- |
| 08/22/2016 08/22/16 | For Sale | $98,500 | -- | $32 / Sq Ft |
Purchase History
| Date | Type | Sale Price | Title Company |
|---|---|---|---|
| Warranty Deed | -- | None Listed On Document | |
| Deed | $305,000 | Trimnal & Myers Llc | |
| Deed | -- | -- |
Mortgage History
| Date | Status | Loan Amount | Loan Type |
|---|---|---|---|
| Previous Owner | $274,500 | New Conventional |
Similar Homes in Chester, SC
Source: Canopy MLS (Canopy Realtor® Association)
MLS Number: 4228479
APN: 079-00-00-019-000
- 822 N Naughton St
- 2903 Chase Run
- 1055 N Horizon Ln
- 1053 Horizon Ln
- 1044 N Horizon Ln
- 3009 Nicole Ln
- 2844 Dottie Ln
- 3004 Nicole Ln
- 2827 Dottie Ln
- 2834 Dottie Ln
- 1105 Stanback Rd
- 581 E Sparkleberry St
- 14 AC Quail Hollow Cir
- 602 Still St Unit 1 BLK C
- 578 Sparkleberry St
- 14 Ac Quail Hollow Cir
- 535 5th St
- 556 6th St
- 567 5th St
- 536 4th St Unit 9
