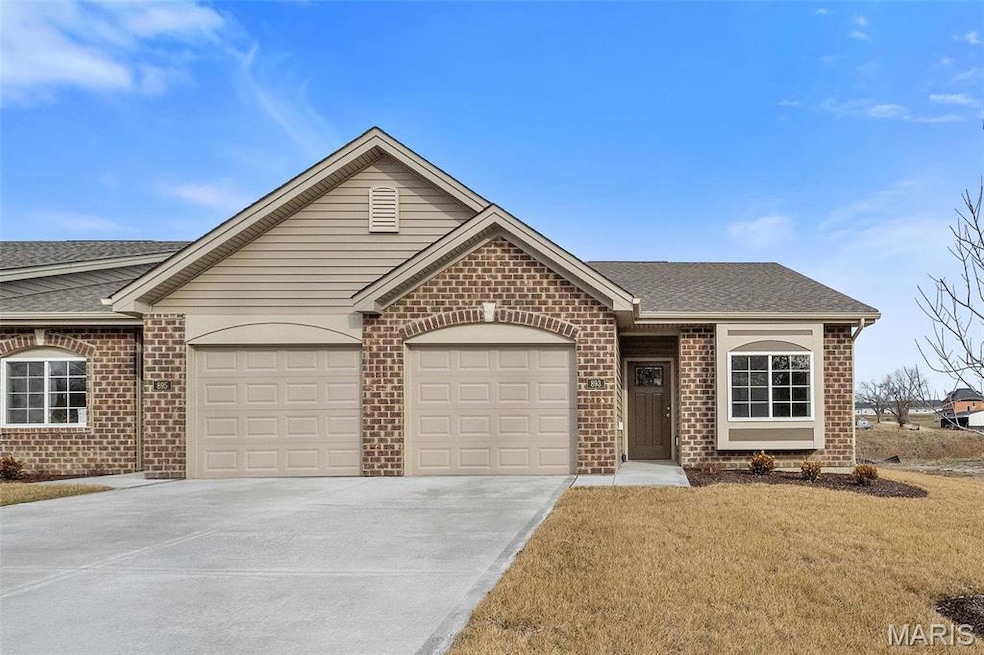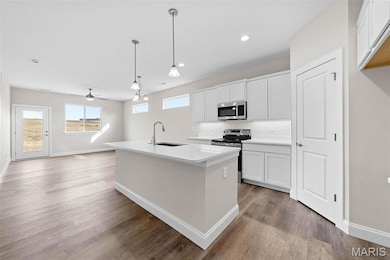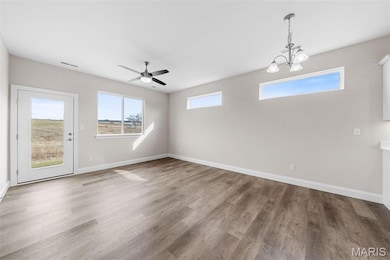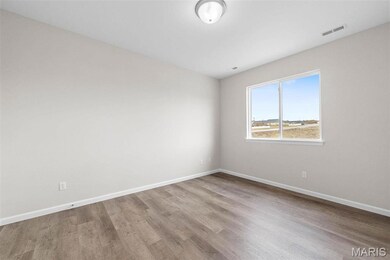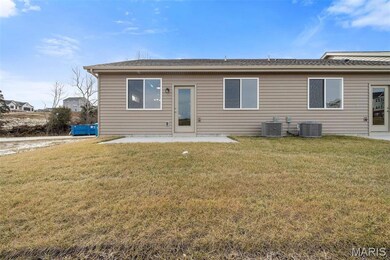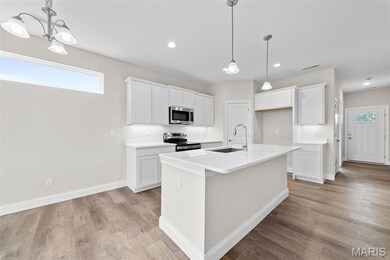881 Walter Way Washington, MO 63090
Estimated payment $1,829/month
Highlights
- New Construction
- Traditional Architecture
- Solid Surface Countertops
- Open Floorplan
- High Ceiling
- Covered Patio or Porch
About This Home
Impressive 2 BD, 2 BA end unit villa by Bridgewater Communities, your villa experts! The Cottage Villa Collection of homes is designed to be high functioning, on-trend and focused on smart use of space. This single cul de sac street has one way in/out for privacy and safety. This ext is low maint w/brick, vinyl siding, 14x8 patio, oversized 1 car garage w/9 ft wide garage door and a low threshold, no-step entry! Features inc 9 ft clngs, open flr plan, all electric, wide hallways and int doors, island w/seating, roll out shelving, 36 inch white cabinets, LVP flrs, SS appl, micro-D/W-sm top stove, Quartz c-tops, W/I pantry, U/C lighting, dbl bowl composite Kit sink, clng fan, raised height vanities, W/I closet in the Master Suite, transoms windows in the Dining/Living area and more. A monthly fee covers lawn-landscape maint-snow removal (per ind) and more. Convenient location off High St just South of Hwy 100 in Washington. This home is not built yet but will be built to these specs.
Listing Agent
Berkshire Hathaway HomeServices Select Properties License #2003017373 Listed on: 02/12/2025

Co-Listing Agent
Berkshire Hathaway HomeServices Select Properties License #1999031994
Property Details
Home Type
- Multi-Family
HOA Fees
- $160 Monthly HOA Fees
Parking
- 1 Car Attached Garage
- Garage Door Opener
Home Design
- New Construction
- Home to be built
- Traditional Architecture
- Villa
- Property Attached
- Brick Veneer
- Slab Foundation
- Frame Construction
- Architectural Shingle Roof
- Composition Roof
- Vinyl Siding
Interior Spaces
- 1,056 Sq Ft Home
- 1-Story Property
- Open Floorplan
- High Ceiling
- Ceiling Fan
- Recessed Lighting
- Insulated Windows
- Bay Window
- Panel Doors
- Entrance Foyer
- Combination Dining and Living Room
- Fire and Smoke Detector
- Laundry on main level
Kitchen
- Breakfast Bar
- Walk-In Pantry
- Electric Oven
- Electric Range
- Microwave
- Dishwasher
- Stainless Steel Appliances
- Kitchen Island
- Solid Surface Countertops
- Disposal
Flooring
- Luxury Vinyl Plank Tile
- Luxury Vinyl Tile
Bedrooms and Bathrooms
- 2 Bedrooms
- Walk-In Closet
- 2 Full Bathrooms
- Easy To Use Faucet Levers
- Shower Only
Accessible Home Design
- Accessible Doors
- Doors with lever handles
- Accessible Entrance
Schools
- Washington West Elem. Elementary School
- Washington Middle School
- Washington High School
Utilities
- Central Heating and Cooling System
- Underground Utilities
- Electric Water Heater
Additional Features
- Energy-Efficient HVAC
- Covered Patio or Porch
- Level Lot
Listing and Financial Details
- Home warranty included in the sale of the property
Community Details
Overview
- Association fees include ground maintenance, snow removal
- 25 Units
- The Villas At High Street Association
- Built by Bridgewater Communities, Inc.
Amenities
- Common Area
Map
Home Values in the Area
Average Home Value in this Area
Property History
| Date | Event | Price | List to Sale | Price per Sq Ft |
|---|---|---|---|---|
| 06/27/2025 06/27/25 | Pending | -- | -- | -- |
| 02/12/2025 02/12/25 | For Sale | $265,587 | -- | $252 / Sq Ft |
| 01/23/2025 01/23/25 | Off Market | -- | -- | -- |
Source: MARIS MLS
MLS Number: MIS25003682
- 893 Walter Way
- 891 Walter Way
- Cottage Villa Plan at The Villas at High Street
- 897 Walter Way
- 887 Walter Way
- 885 Walter Way
- 883 Walter Way
- 1 Barkley @ the Highlands
- Barkley Plan at The Highlands
- 304 Madelyn Ct
- 1926 Meriwether Dr
- 555 Monty View
- 5783 Steutermann Rd
- 5768 Steutermann Rd
- 2128 Martina Dr
- 46 Oxford Dr
- 2273 Holtgrewe Rd
- 311 Meadow Dr
- 122 AKA21083 Sun Valley
- 901 W 9th St
