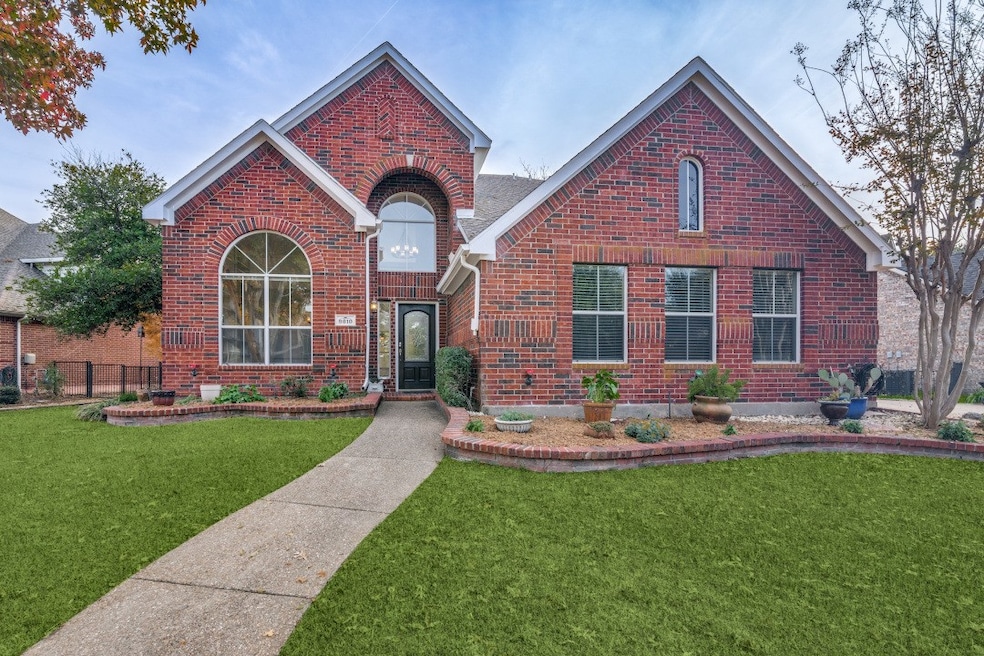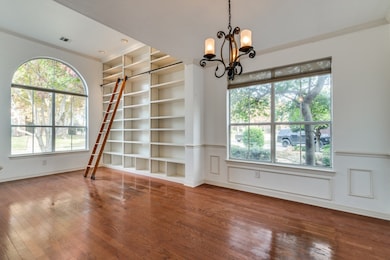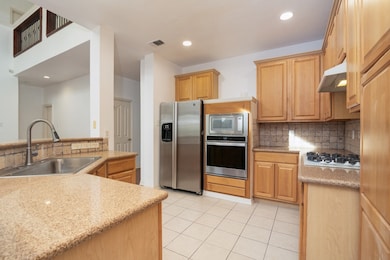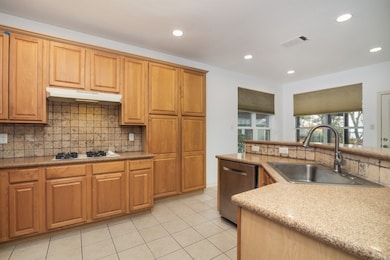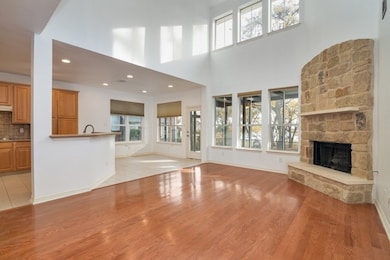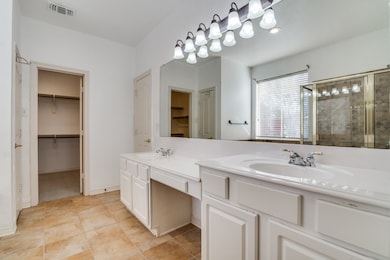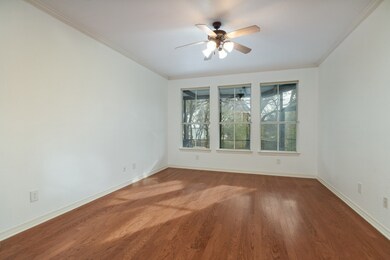8810 Edgelake Trail Rowlett, TX 75088
Highland Meadows NeighborhoodHighlights
- Lake Front
- Open Floorplan
- Traditional Architecture
- Doris Cullins-Lake Pointe Elementary School Rated A-
- Vaulted Ceiling
- Granite Countertops
About This Home
Lakefront Home on a Beautifully Treed Lot
Nestled in the serene community of Lakeside Village in Rowlett, Texas, this stunning lakefront property has been freshly remodeled and offers five spacious bedrooms. The home features a large, screened patio with a spiral staircase leading up to a fantastic upper balcony deck, perfect for enjoying panoramic lake views. The lower deck provides ample space for relaxation with sweeping vistas of the water.
Conveniently located just 18 minutes from Plano and Dallas, this home is part of the highly sought-after Rockwall ISD and offers a safe, welcoming neighborhood environment.
The luxurious primary bedroom offers breathtaking lake views, while the ensuite bath includes a whirlpool tub, a separate walk-in shower, and an expansive walk-in closet. The kitchen is a chef's dream, featuring recessed lighting, granite countertops, and stainless steel appliances, including a refrigerator. A custom stone fireplace serves as the focal point of the open-concept living area, creating a warm and inviting atmosphere.
The yard is a gardener’s paradise, with raised garden beds surrounding the entire house and a fully fenced yard for privacy. With ample driveway space and a two-car garage, you’ll have plenty of room for parking, including space for six or more guests.
Lease Terms:
Renters are responsible for the first and last month’s rent, as well as a move-in deposit.
A minimum 12-month lease is required, with a negotiable maximum of 24 months.
Renters are responsible for all utilities, including water, trash, gas, and electricity.
Landscaping and yard maintenance will be handled by the Landlord.
Listing Agent
Ebby Halliday, REALTORS Brokerage Phone: 214-210-1500 License #0732924 Listed on: 03/10/2025

Home Details
Home Type
- Single Family
Est. Annual Taxes
- $5,108
Year Built
- Built in 2000
Lot Details
- 9,104 Sq Ft Lot
- Lake Front
- Wrought Iron Fence
- Landscaped
- Interior Lot
- Sprinkler System
- Many Trees
HOA Fees
- $17 Monthly HOA Fees
Parking
- 2 Car Attached Garage
- Side Facing Garage
- Garage Door Opener
- Driveway
Home Design
- Traditional Architecture
- Brick Exterior Construction
- Slab Foundation
- Composition Roof
Interior Spaces
- 2,680 Sq Ft Home
- 2-Story Property
- Open Floorplan
- Built-In Features
- Vaulted Ceiling
- Ceiling Fan
- Wood Burning Fireplace
- Fireplace With Gas Starter
- Living Room with Fireplace
Kitchen
- Eat-In Kitchen
- Electric Oven
- Gas Cooktop
- <<microwave>>
- Dishwasher
- Kitchen Island
- Granite Countertops
- Disposal
Flooring
- Carpet
- Ceramic Tile
Bedrooms and Bathrooms
- 5 Bedrooms
- Walk-In Closet
Home Security
- Home Security System
- Security Lights
- Carbon Monoxide Detectors
- Fire and Smoke Detector
Outdoor Features
- Balcony
- Covered patio or porch
- Rain Gutters
Schools
- Doris Cullins-Lake Pointe Elementary School
- Rockwall High School
Utilities
- Central Heating and Cooling System
- Heating System Uses Natural Gas
- Vented Exhaust Fan
- Underground Utilities
- High Speed Internet
Listing and Financial Details
- Residential Lease
- Property Available on 3/10/25
- Tenant pays for all utilities, electricity, gas, insurance, trash collection, water
- Legal Lot and Block 16 / A
- Assessor Parcel Number 000000044062
Community Details
Overview
- Association fees include ground maintenance
- Lakeside Village HOA
- Lakeside Village Estates Ph 1 Subdivision
Pet Policy
- Pets Allowed
Map
Source: North Texas Real Estate Information Systems (NTREIS)
MLS Number: 20866637
APN: 44062
- 3905 Lakeside Dr
- 4006 Lakeside Dr
- 8602 Watersway Dr
- 8713 Lakeside Dr
- 8402 Watersway Dr
- 3802 Windmere Dr
- 3109 Bouvier St
- 8813 Greenwood Trail
- 3901 Windmere Dr
- 4305 Greenwood Trail
- 3917 Windmere Dr
- 8722 Bayshore Ln
- 3406 Lake Highlands Dr
- 3309 Bridgewater Dr
- 3811 Lochwood Dr
- 3907 Lochwood Dr
- 3606 Martha Ln
- 3309 Lake Highlands Dr
- 8518 Bridgewater Dr
- 3305 Lake Highlands Dr
- 4205 Dalrock Rd
- 3109 Bouvier St
- 3406 Lake Highlands Dr
- 4321 Duck Pond Ln
- 4505 Clearlake Dr
- 4505 Scenic Dr
- 8113 Lake Haven Dr
- 4002 Evinrude Dr
- 7802 Coral Way
- 9114 Woodlake Dr
- 2101 Garner Cir
- 4710 Scenic Dr Unit ID1019584P
- 7602 Tidewater Dr
- 7618 Straits Dr
- 8004 Tulane Dr
- 4713 Highgate Ln Unit ID1019500P
- 4713 Highgate Ln
- 8506 Woodside Rd
- 8913 Doliver Dr
- 9309 Nottingham Ct
