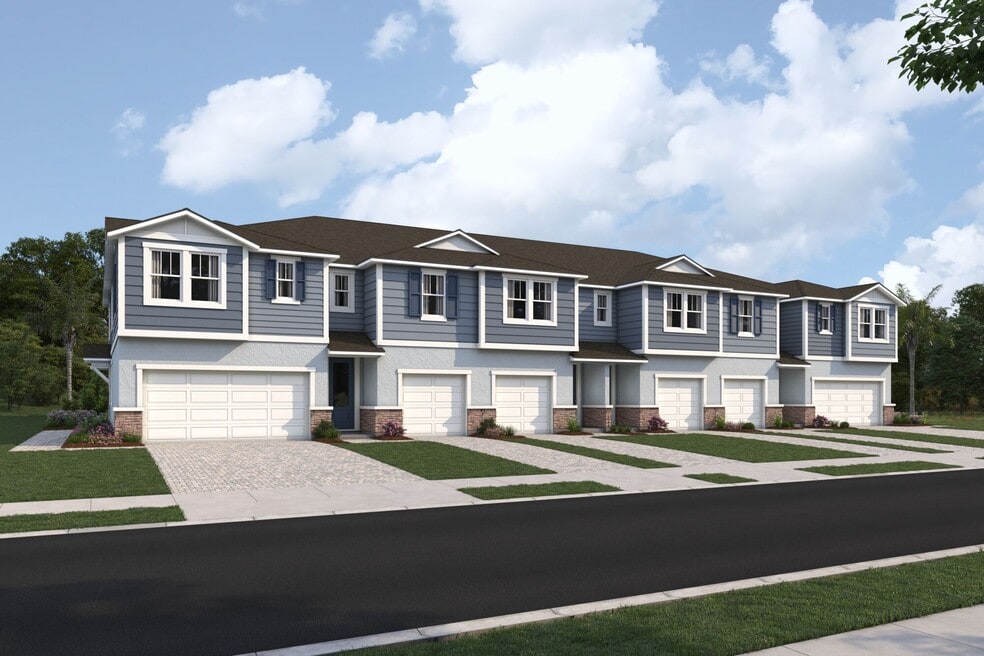
Estimated payment $2,150/month
Highlights
- Community Cabanas
- Loft
- Sport Court
- New Construction
- No HOA
- Covered Patio or Porch
About This Home
The all new Seastone is a 3/2.5/2 corner home that offers a bright, open concept kitchen, dining and Great Room with open sightlines, providing a straight view through the glass sliders that lead out onto the covered, screened lanai. The chef's kitchen features cabinetry on two walls, providing plentiful storage, a walk-in pantry and island that can comfortably seat up to 4. Durable quartz countertops and tile backsplash provide not only functionality, but style as well. There is a powder room located just off the kitchen for ease of access on the main floor. Up the stairs lies a loft area that separates the Primary Suite from the secondary bedrooms. It provides the perfect space for extended living space, home office or more. The Primary Suite is located on the rear of the home and boasts a spacious walk-in closet, and en suite with glass enclosed tile shower and dual sink raised height vanity. The two secondary bedrooms are located on the front of the home and share a full hallway bath. The laundry room is located upstairs as well for added convenience. This home comes with a smart home package and is HERS rated!
Builder Incentives
Move up to Mattamy now and take advantage of special pricing and financial incentives.
Limited Time Special Incentives on To-Be-Built Homes
Make Homeownership More Affordable Today
A Special Thank You to Our Hometown Heroes
Sales Office
| Monday |
10:00 AM - 6:00 PM
|
| Tuesday |
10:00 AM - 6:00 PM
|
| Wednesday |
12:00 PM - 6:00 PM
|
| Thursday |
10:00 AM - 6:00 PM
|
| Friday |
10:00 AM - 6:00 PM
|
| Saturday |
10:00 AM - 6:00 PM
|
| Sunday |
12:00 PM - 6:00 PM
|
Townhouse Details
Home Type
- Townhome
Parking
- 2 Car Garage
Home Design
- New Construction
Interior Spaces
- 2-Story Property
- Loft
- Laundry Room
Kitchen
- Breakfast Area or Nook
- Walk-In Pantry
Bedrooms and Bathrooms
- 3 Bedrooms
- Walk-In Closet
Outdoor Features
- Covered Patio or Porch
Community Details
Overview
- No Home Owners Association
Recreation
- Sport Court
- Community Cabanas
- Community Pool
- Park
- Trails
Map
Other Move In Ready Homes in Crosswind - Ranch
About the Builder
- 8807 Ginko Run
- 9136 Aurelia Ave
- 9187 Aurelia Ave
- Crosswind Ranch - Artisan Phase 2 Series
- 12907 Pierce St
- Crosswind Ranch - Artisan Phase 1 Series
- Crosswind Ranch - Innovation Series
- Crosswind - Ranch
- 9017 Sundance Terrace
- 13215 Oxeye Ln
- 9240 Derbyshire Dr
- 9248 Derbyshire Dr
- 9266 Aurelia Ave
- 13239 Oxeye Ln
- 13250 Oxeye Ln
- 14147 Crutchfield Ct
- Crosswind Point - Villas Series
- Crosswind Point - Artisan Series
- Salt Meadows - Classic Series
- Salt Meadows - Premier Series
