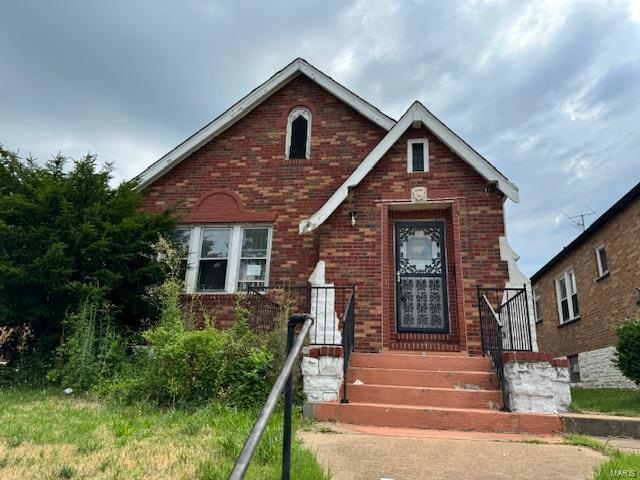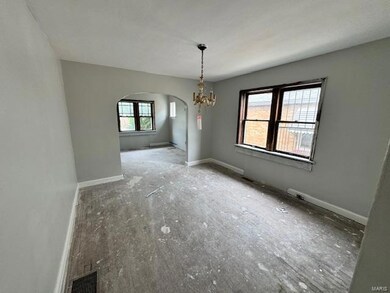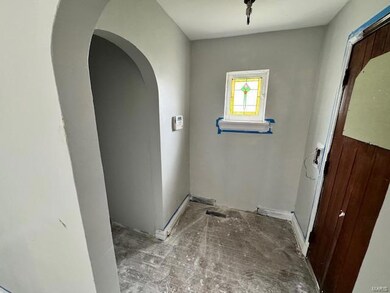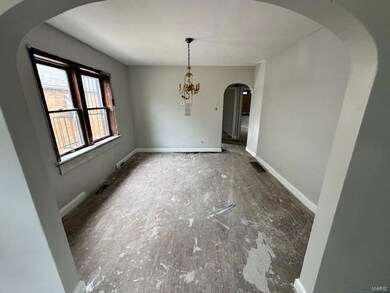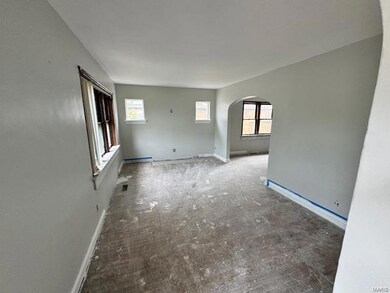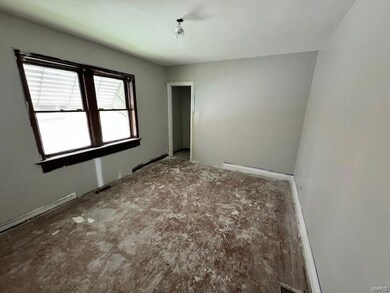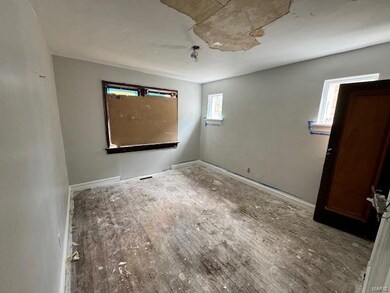
8810 Halls Ferry Rd Saint Louis, MO 63147
Baden NeighborhoodHighlights
- Traditional Architecture
- Forced Air Heating System
- Level Lot
- 1 Car Detached Garage
About This Home
As of May 2025Step into this enchanting all-brick gingerbread home, full of character and charm. With delightful gingerbread trim and a spacious layout, this unique property offers abundant natural light and cozy living spaces perfect for entertaining.Some renovation work has begun, but this home awaits your creative touch to bring it to full splendor. Customize the open-concept kitchen, bedrooms, and living areas to your style. Restore original features or modernize as you wish.This property is sold strictly as is. The seller will make no repairs or provide any inspections. Utilities are currently off.Nestled in a friendly neighborhood with easy access to amenities, parks, and schools, this home provides serene living with urban convenience. Don’t miss this rare opportunity to transform it into your dream haven!
Last Agent to Sell the Property
American Realty Group License #2008013391 Listed on: 06/29/2024
Last Buyer's Agent
Berkshire Hathaway HomeServices Select Properties License #2001028692

Home Details
Home Type
- Single Family
Est. Annual Taxes
- $418
Year Built
- Built in 1935
Lot Details
- 4,822 Sq Ft Lot
- Lot Dimensions are 35x120
- Level Lot
Parking
- 1 Car Detached Garage
- Off-Street Parking
Home Design
- Traditional Architecture
- Brick Exterior Construction
Interior Spaces
- 1.5-Story Property
- Basement Fills Entire Space Under The House
Bedrooms and Bathrooms
- 3 Bedrooms
Schools
- Earl Nance Sr. Elem. Elementary School
- Yeatman-Liddell Middle School
- Vashon High School
Utilities
- Forced Air Heating System
Listing and Financial Details
- Assessor Parcel Number 5447-00-0310-0
Ownership History
Purchase Details
Home Financials for this Owner
Home Financials are based on the most recent Mortgage that was taken out on this home.Purchase Details
Home Financials for this Owner
Home Financials are based on the most recent Mortgage that was taken out on this home.Purchase Details
Purchase Details
Home Financials for this Owner
Home Financials are based on the most recent Mortgage that was taken out on this home.Purchase Details
Home Financials for this Owner
Home Financials are based on the most recent Mortgage that was taken out on this home.Purchase Details
Purchase Details
Similar Homes in Saint Louis, MO
Home Values in the Area
Average Home Value in this Area
Purchase History
| Date | Type | Sale Price | Title Company |
|---|---|---|---|
| Warranty Deed | -- | Select Title Group | |
| Warranty Deed | -- | Select Title Group | |
| Special Warranty Deed | $43,500 | Touchstone Title & Abstract | |
| Trustee Deed | $10,000 | None Listed On Document | |
| Warranty Deed | -- | Title Experts | |
| Quit Claim Deed | -- | None Available | |
| Personal Reps Deed | $7,500 | None Available | |
| Quit Claim Deed | -- | None Available | |
| Interfamily Deed Transfer | -- | -- |
Mortgage History
| Date | Status | Loan Amount | Loan Type |
|---|---|---|---|
| Open | $10,000 | FHA | |
| Open | $133,536 | FHA | |
| Closed | $133,536 | FHA | |
| Previous Owner | $110,600 | Construction | |
| Previous Owner | $99,000 | Commercial |
Property History
| Date | Event | Price | Change | Sq Ft Price |
|---|---|---|---|---|
| 05/30/2025 05/30/25 | Sold | -- | -- | -- |
| 03/20/2025 03/20/25 | Pending | -- | -- | -- |
| 03/12/2025 03/12/25 | Price Changed | $135,990 | -2.8% | $109 / Sq Ft |
| 02/28/2025 02/28/25 | For Sale | $139,900 | 0.0% | $113 / Sq Ft |
| 01/30/2025 01/30/25 | Pending | -- | -- | -- |
| 01/02/2025 01/02/25 | Price Changed | $139,900 | -6.7% | $113 / Sq Ft |
| 12/04/2024 12/04/24 | Price Changed | $149,900 | -9.6% | $121 / Sq Ft |
| 11/18/2024 11/18/24 | Price Changed | $165,900 | -3.8% | $134 / Sq Ft |
| 11/08/2024 11/08/24 | For Sale | $172,500 | +332.3% | $139 / Sq Ft |
| 11/04/2024 11/04/24 | Off Market | -- | -- | -- |
| 08/09/2024 08/09/24 | Sold | -- | -- | -- |
| 07/19/2024 07/19/24 | Pending | -- | -- | -- |
| 06/29/2024 06/29/24 | For Sale | $39,900 | -- | $32 / Sq Ft |
Tax History Compared to Growth
Tax History
| Year | Tax Paid | Tax Assessment Tax Assessment Total Assessment is a certain percentage of the fair market value that is determined by local assessors to be the total taxable value of land and additions on the property. | Land | Improvement |
|---|---|---|---|---|
| 2025 | $438 | $5,070 | $570 | $4,500 |
| 2024 | $418 | $4,900 | $570 | $4,330 |
| 2023 | $418 | $4,900 | $570 | $4,330 |
| 2022 | $420 | $4,740 | $570 | $4,170 |
| 2021 | $419 | $4,740 | $570 | $4,170 |
| 2020 | $426 | $4,860 | $570 | $4,290 |
| 2019 | $425 | $4,860 | $570 | $4,290 |
| 2018 | $478 | $5,340 | $570 | $4,770 |
| 2017 | $470 | $5,340 | $570 | $4,770 |
| 2016 | $598 | $6,800 | $1,160 | $5,640 |
| 2015 | $544 | $6,800 | $1,160 | $5,640 |
| 2014 | $633 | $6,800 | $1,160 | $5,640 |
| 2013 | -- | $7,980 | $1,160 | $6,820 |
Agents Affiliated with this Home
-
Barbara Hartmann

Seller's Agent in 2025
Barbara Hartmann
Berkshire Hathway Home Services
(314) 518-8608
2 in this area
180 Total Sales
-
Donte Speed

Buyer's Agent in 2025
Donte Speed
Berkshire Hathway Home Services
(636) 293-8166
1 in this area
29 Total Sales
-
Steve LoPiccolo

Seller's Agent in 2024
Steve LoPiccolo
American Realty Group
(314) 406-2595
2 in this area
187 Total Sales
Map
Source: MARIS MLS
MLS Number: MIS24041290
APN: 5447-00-0310-0
- 8818 Halls Ferry Rd
- 1231 Hornsby Ave
- 8937 Edna St
- 1063 Hornsby Ave
- 1047 Hornsby Ave
- 1018 Hornsby Ave
- 1028 Theobald St
- 1029 Wall St
- 1022 Theobald St
- 1514 Grape Ave
- 8459 Newby St
- 8552 Church Rd
- 887 Wall St
- 905 Hornsby Ave
- 8648 Oriole Ave
- 1116 McLaran Ave
- 948 Harlan Ave
- 1035 Sells Ave
- 1239 Peggy Ct
- 820 Elias Ave
