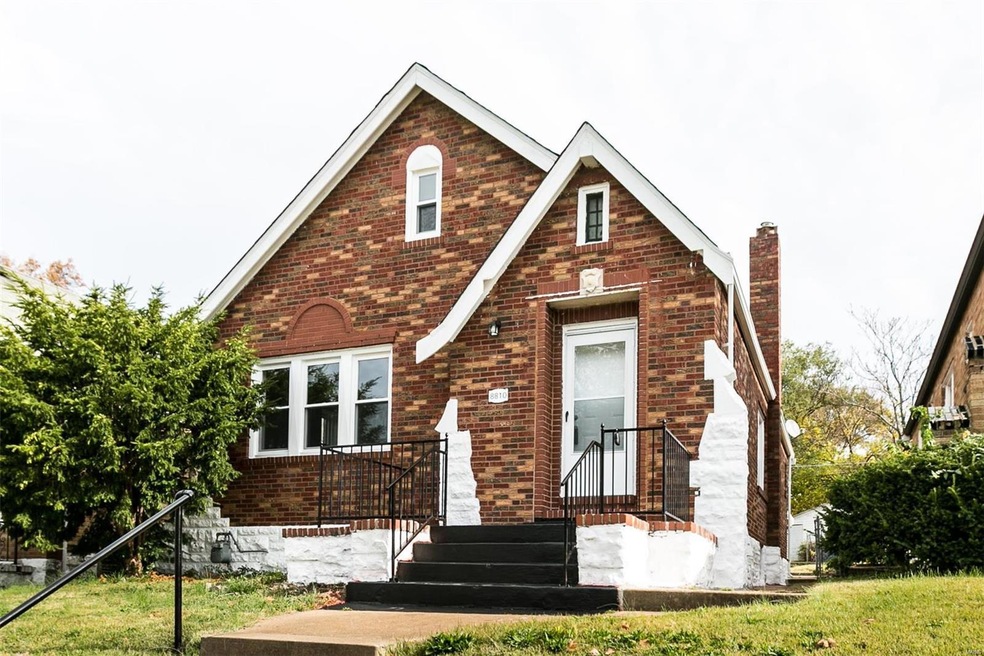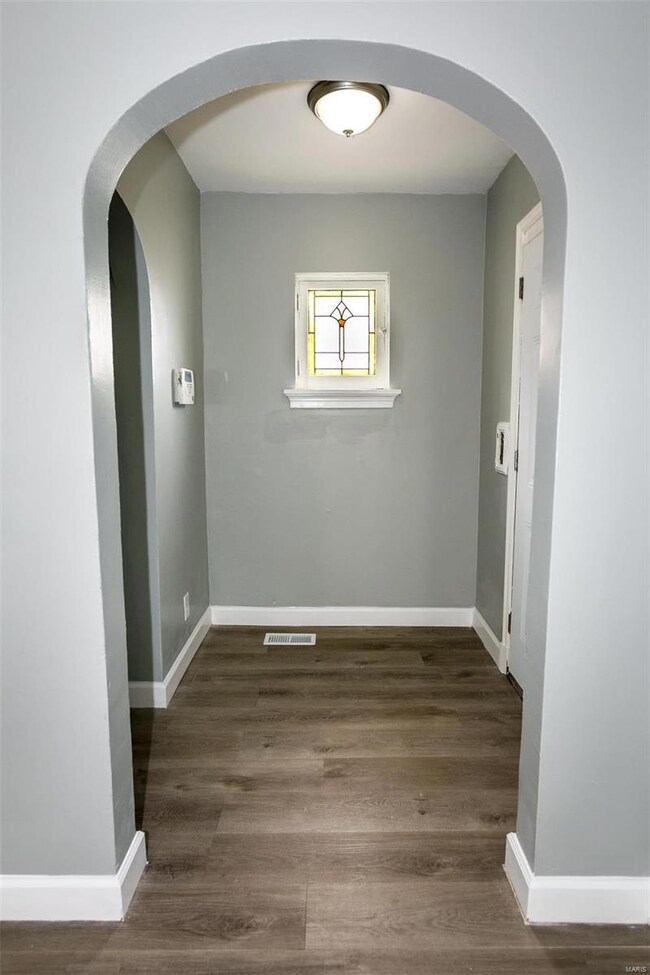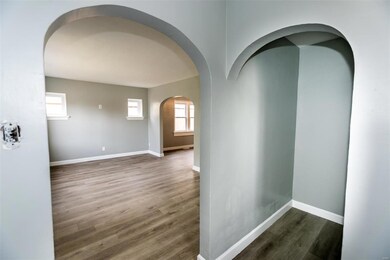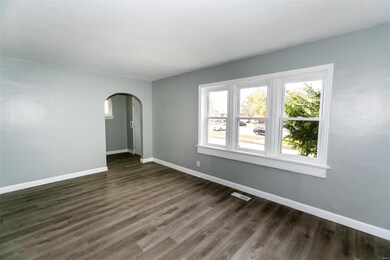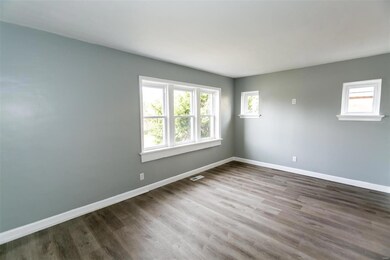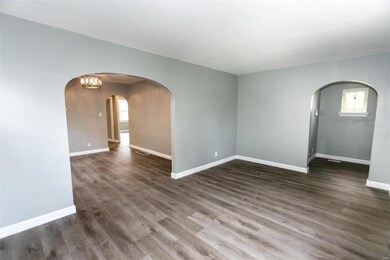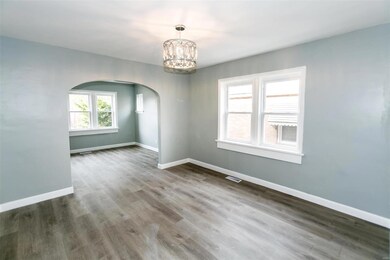
8810 Halls Ferry Rd Saint Louis, MO 63147
Baden NeighborhoodHighlights
- Traditional Architecture
- Living Room
- Forced Air Heating and Cooling System
- 1 Car Detached Garage
- Luxury Vinyl Plank Tile Flooring
- Dining Room
About This Home
As of May 2025Back on the market at no fault of Sellers. FHA appraisal will stay with home. Passed occupancy inspection. Welcome to this beautifully renovated 4 bedroom all brick home. Upon entry you are greeted with a darling foyer with stain glass window mere steps into your light and bright living room/dining room perfect for family dinners and entertaining friends. Your newly remodeled kitchen with white cabinetry, stainless steel appliances and fantastic backsplash. Two bedrooms and full bathroom and cute mudroom/ enclosed backporch complete the main level. Your upper level has a huge Primary bedroom with fourth bedroom and half bathroom. Full basement with newly installed HVAC system and water heater. One car garage.
Last Agent to Sell the Property
Berkshire Hathaway HomeServices Select Properties License #2001028692 Listed on: 11/08/2024

Last Buyer's Agent
Berkshire Hathaway HomeServices Select Properties License #2020027098

Home Details
Home Type
- Single Family
Est. Annual Taxes
- $418
Year Built
- Built in 1935
Lot Details
- 4,822 Sq Ft Lot
- Lot Dimensions are 120x35
Parking
- 1 Car Detached Garage
- Alley Access
Home Design
- Traditional Architecture
- Brick Exterior Construction
Interior Spaces
- 1,242 Sq Ft Home
- 1.5-Story Property
- Living Room
- Dining Room
- Unfinished Basement
- Basement Fills Entire Space Under The House
- Storm Doors
Kitchen
- Microwave
- Dishwasher
Flooring
- Carpet
- Luxury Vinyl Plank Tile
Bedrooms and Bathrooms
- 4 Bedrooms
Schools
- Herzog Elem. Elementary School
- Yeatman-Liddell Middle School
- Vashon High School
Utilities
- Forced Air Heating and Cooling System
Listing and Financial Details
- Assessor Parcel Number 5447-00-0310-0
Ownership History
Purchase Details
Home Financials for this Owner
Home Financials are based on the most recent Mortgage that was taken out on this home.Purchase Details
Home Financials for this Owner
Home Financials are based on the most recent Mortgage that was taken out on this home.Purchase Details
Purchase Details
Home Financials for this Owner
Home Financials are based on the most recent Mortgage that was taken out on this home.Purchase Details
Home Financials for this Owner
Home Financials are based on the most recent Mortgage that was taken out on this home.Purchase Details
Purchase Details
Similar Homes in Saint Louis, MO
Home Values in the Area
Average Home Value in this Area
Purchase History
| Date | Type | Sale Price | Title Company |
|---|---|---|---|
| Warranty Deed | -- | Select Title Group | |
| Warranty Deed | -- | Select Title Group | |
| Special Warranty Deed | $43,500 | Touchstone Title & Abstract | |
| Trustee Deed | $10,000 | None Listed On Document | |
| Warranty Deed | -- | Title Experts | |
| Quit Claim Deed | -- | None Available | |
| Personal Reps Deed | $7,500 | None Available | |
| Quit Claim Deed | -- | None Available | |
| Interfamily Deed Transfer | -- | -- |
Mortgage History
| Date | Status | Loan Amount | Loan Type |
|---|---|---|---|
| Open | $10,000 | FHA | |
| Open | $133,536 | FHA | |
| Closed | $133,536 | FHA | |
| Previous Owner | $110,600 | Construction | |
| Previous Owner | $99,000 | Commercial |
Property History
| Date | Event | Price | Change | Sq Ft Price |
|---|---|---|---|---|
| 05/30/2025 05/30/25 | Sold | -- | -- | -- |
| 03/20/2025 03/20/25 | Pending | -- | -- | -- |
| 03/12/2025 03/12/25 | Price Changed | $135,990 | -2.8% | $109 / Sq Ft |
| 02/28/2025 02/28/25 | For Sale | $139,900 | 0.0% | $113 / Sq Ft |
| 01/30/2025 01/30/25 | Pending | -- | -- | -- |
| 01/02/2025 01/02/25 | Price Changed | $139,900 | -6.7% | $113 / Sq Ft |
| 12/04/2024 12/04/24 | Price Changed | $149,900 | -9.6% | $121 / Sq Ft |
| 11/18/2024 11/18/24 | Price Changed | $165,900 | -3.8% | $134 / Sq Ft |
| 11/08/2024 11/08/24 | For Sale | $172,500 | +332.3% | $139 / Sq Ft |
| 11/04/2024 11/04/24 | Off Market | -- | -- | -- |
| 08/09/2024 08/09/24 | Sold | -- | -- | -- |
| 07/19/2024 07/19/24 | Pending | -- | -- | -- |
| 06/29/2024 06/29/24 | For Sale | $39,900 | -- | $32 / Sq Ft |
Tax History Compared to Growth
Tax History
| Year | Tax Paid | Tax Assessment Tax Assessment Total Assessment is a certain percentage of the fair market value that is determined by local assessors to be the total taxable value of land and additions on the property. | Land | Improvement |
|---|---|---|---|---|
| 2025 | $438 | $5,070 | $570 | $4,500 |
| 2024 | $418 | $4,900 | $570 | $4,330 |
| 2023 | $418 | $4,900 | $570 | $4,330 |
| 2022 | $420 | $4,740 | $570 | $4,170 |
| 2021 | $419 | $4,740 | $570 | $4,170 |
| 2020 | $426 | $4,860 | $570 | $4,290 |
| 2019 | $425 | $4,860 | $570 | $4,290 |
| 2018 | $478 | $5,340 | $570 | $4,770 |
| 2017 | $470 | $5,340 | $570 | $4,770 |
| 2016 | $598 | $6,800 | $1,160 | $5,640 |
| 2015 | $544 | $6,800 | $1,160 | $5,640 |
| 2014 | $633 | $6,800 | $1,160 | $5,640 |
| 2013 | -- | $7,980 | $1,160 | $6,820 |
Agents Affiliated with this Home
-
Barbara Hartmann

Seller's Agent in 2025
Barbara Hartmann
Berkshire Hathway Home Services
(314) 518-8608
2 in this area
181 Total Sales
-
Donte Speed

Buyer's Agent in 2025
Donte Speed
Berkshire Hathway Home Services
(636) 293-8166
1 in this area
29 Total Sales
-
Steve LoPiccolo

Seller's Agent in 2024
Steve LoPiccolo
American Realty Group
(314) 406-2595
2 in this area
186 Total Sales
Map
Source: MARIS MLS
MLS Number: MIS24069317
APN: 5447-00-0310-0
- 8818 Halls Ferry Rd
- 1231 Hornsby Ave
- 8937 Edna St
- 1063 Hornsby Ave
- 1047 Hornsby Ave
- 1018 Hornsby Ave
- 1028 Theobald St
- 1029 Wall St
- 1022 Theobald St
- 1514 Grape Ave
- 8459 Newby St
- 8552 Church Rd
- 887 Wall St
- 905 Hornsby Ave
- 8648 Oriole Ave
- 1116 McLaran Ave
- 948 Harlan Ave
- 1035 Sells Ave
- 1239 Peggy Ct
- 1516 Switzer Ave
