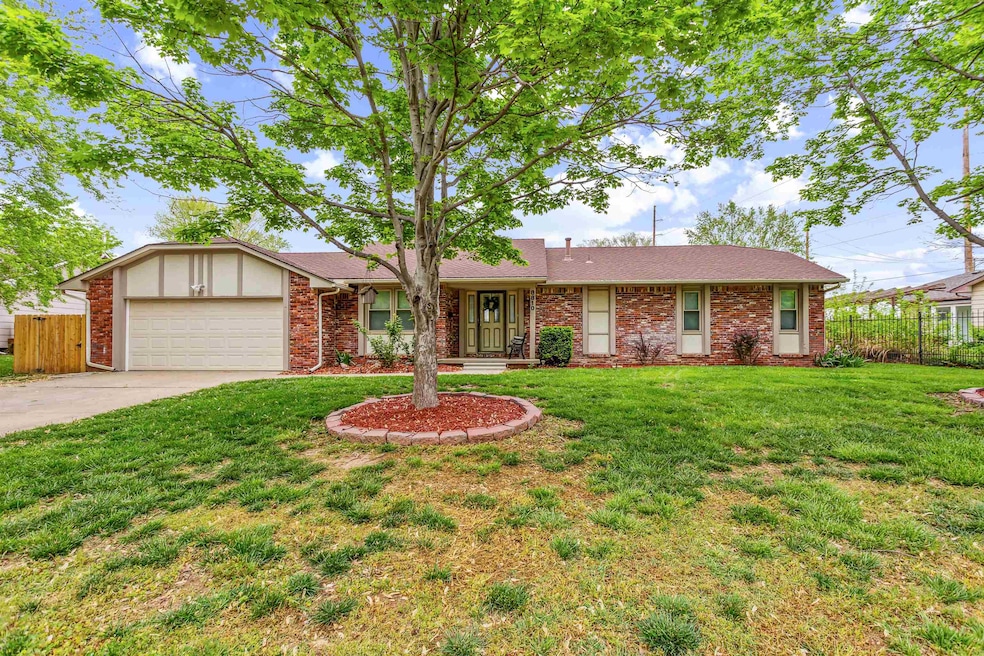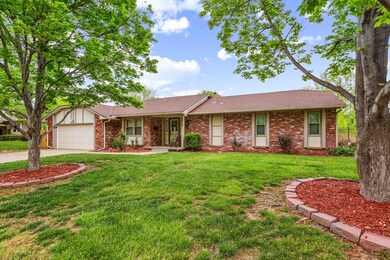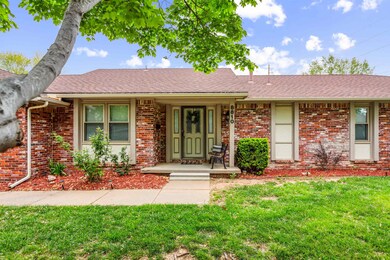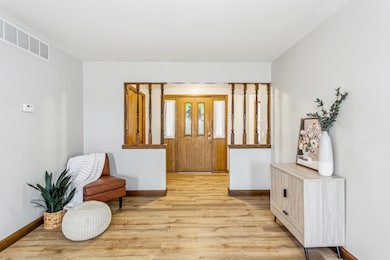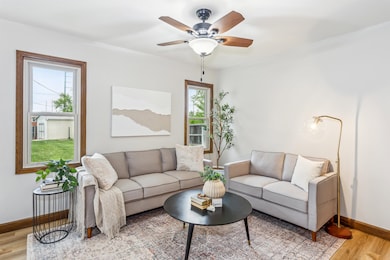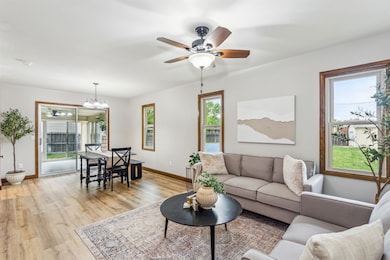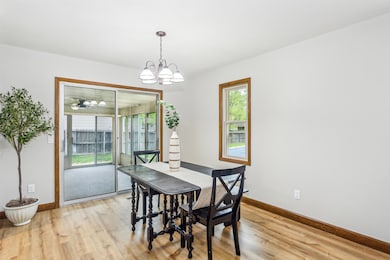
8810 W 9th St N Wichita, KS 67212
Westlink NeighborhoodHighlights
- In Ground Pool
- 2 Car Attached Garage
- 1-Story Property
- No HOA
- Living Room
- Luxury Vinyl Tile Flooring
About This Home
As of June 2025Welcome to your beautifully updated and move in ready home in the highly desirable Western Gardens Addition. Tucked on a quiet street on a spacious third acre lot with no HOA, this 4 bedroom, 3 bath brick ranch offers the perfect blend of comfort, style, and convenience. Step inside to find fresh neutral paint in the elegant City Loft color palette, brand new high end plush carpet, and luxury vinyl plank flooring throughout. Nearly every detail has been thoughtfully upgraded, from the new windows, switches, and outlets to the modern light fixtures that brighten each room. The kitchen is a standout with crisp new white granite counters, new range and dishwasher, and plenty of space to gather, cook, and enjoy. The main level layout flows easily into both living and dining spaces filled with natural light. Downstairs, the large family room features a gas fireplace surrounded by classic brick, making it an ideal retreat for cozy nights or entertaining. The finished basement also includes a full bath with matching granite, additional storage, and the fourth bedroom with egress window. Mechanical peace of mind comes with a recent full home inspection, new 200 amp electrical service, new panel, sprinklers fed by an irrigation well, and all the essential updates already completed. Outside, the fully fenced backyard offers plenty of room to run and play, and the covered pool is just waiting for summer fun. As a bonus, the seller is offering a 6000 dollar credit for either a new pool liner or closing costs, your choice.
Last Agent to Sell the Property
At Home Wichita Real Estate License #00232244 Listed on: 04/25/2025
Home Details
Home Type
- Single Family
Est. Annual Taxes
- $2,786
Year Built
- Built in 1976
Lot Details
- 0.33 Acre Lot
- Sprinkler System
Parking
- 2 Car Attached Garage
Home Design
- Composition Roof
- Vinyl Siding
Interior Spaces
- 1-Story Property
- Living Room
- Combination Kitchen and Dining Room
- Natural lighting in basement
Kitchen
- Dishwasher
- Disposal
Flooring
- Carpet
- Luxury Vinyl Tile
Bedrooms and Bathrooms
- 4 Bedrooms
- 3 Full Bathrooms
Pool
- In Ground Pool
Schools
- Mccollom Elementary School
- Northwest High School
Utilities
- Forced Air Heating and Cooling System
- Heating System Uses Natural Gas
- Irrigation Well
Community Details
- No Home Owners Association
- Western Gardens Subdivision
Listing and Financial Details
- Assessor Parcel Number 13417-0410100200
Ownership History
Purchase Details
Home Financials for this Owner
Home Financials are based on the most recent Mortgage that was taken out on this home.Purchase Details
Purchase Details
Similar Homes in Wichita, KS
Home Values in the Area
Average Home Value in this Area
Purchase History
| Date | Type | Sale Price | Title Company |
|---|---|---|---|
| Warranty Deed | -- | Security 1St Title | |
| Quit Claim Deed | -- | -- | |
| Deed | -- | None Listed On Document |
Mortgage History
| Date | Status | Loan Amount | Loan Type |
|---|---|---|---|
| Open | $266,950 | New Conventional |
Property History
| Date | Event | Price | Change | Sq Ft Price |
|---|---|---|---|---|
| 06/04/2025 06/04/25 | Sold | -- | -- | -- |
| 04/27/2025 04/27/25 | Pending | -- | -- | -- |
| 04/25/2025 04/25/25 | For Sale | $275,000 | -- | $136 / Sq Ft |
Tax History Compared to Growth
Tax History
| Year | Tax Paid | Tax Assessment Tax Assessment Total Assessment is a certain percentage of the fair market value that is determined by local assessors to be the total taxable value of land and additions on the property. | Land | Improvement |
|---|---|---|---|---|
| 2023 | $2,791 | $23,093 | $3,324 | $19,769 |
| 2022 | $2,575 | $23,092 | $3,128 | $19,964 |
| 2021 | $2,492 | $21,781 | $3,128 | $18,653 |
| 2020 | $2,358 | $20,551 | $3,128 | $17,423 |
| 2019 | $2,205 | $19,205 | $3,128 | $16,077 |
| 2018 | $2,083 | $18,113 | $2,197 | $15,916 |
| 2017 | $1,927 | $0 | $0 | $0 |
| 2016 | $1,849 | $0 | $0 | $0 |
| 2015 | $1,802 | $0 | $0 | $0 |
| 2014 | $1,765 | $0 | $0 | $0 |
Agents Affiliated with this Home
-
Derek Walden

Seller's Agent in 2025
Derek Walden
At Home Wichita Real Estate
(316) 209-2384
6 in this area
157 Total Sales
Map
Source: South Central Kansas MLS
MLS Number: 654404
APN: 134-17-0-41-01-002.00
- 937 N Robin Rd
- 1044 N Murray Ct
- 1269 N Wood Ave
- 9115 N Murray Ct
- 8116 W Bekemeyer St
- 811 N Westlink Ave
- 1111 N Peterson Ave
- 9710 W Hickory Ln
- 9701 W Harvest Ln
- 9625 W Birch Ln
- 9748 W 10th Ct N
- 9808 W Hickory Ln
- 811 N Maus Ln
- 9326 W Hardtner Ave
- 9315 W Thurman St
- 1339 N Sunset Ct
- 8303 W Nantucket St
- 548 N Caddy Ln
- 7628 W 11th St N
- 725 N Redbarn Ln
