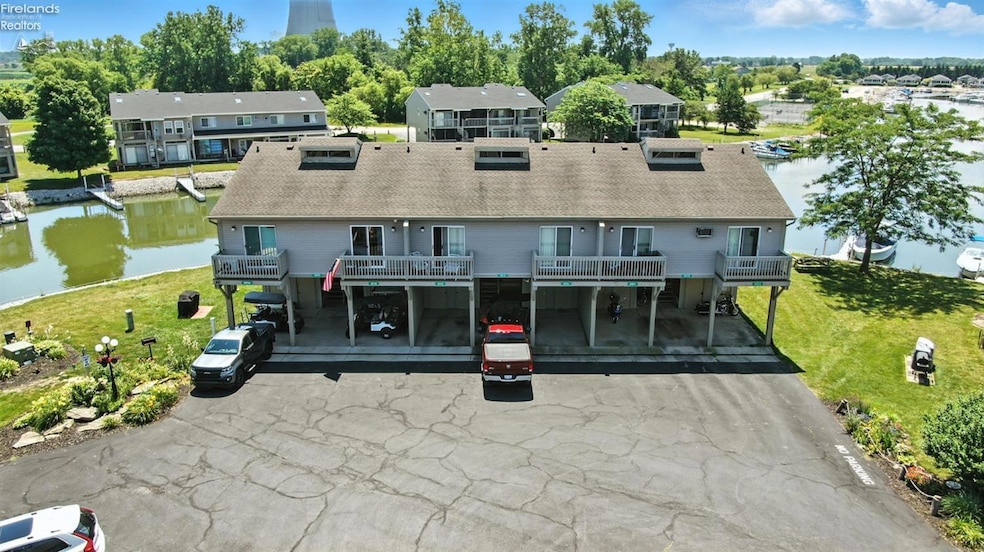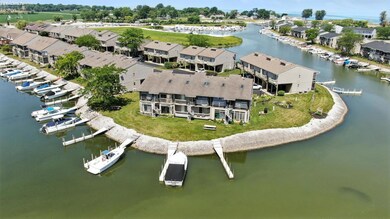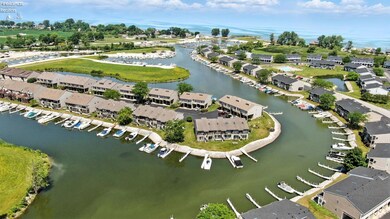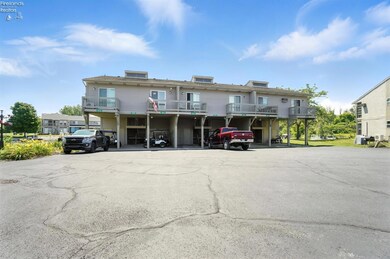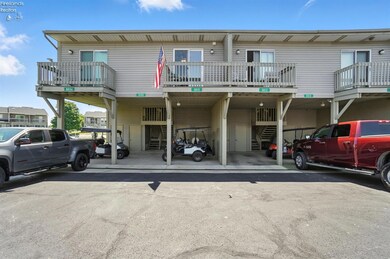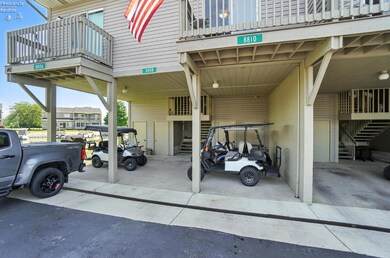
$149,500
- 1 Bed
- 1 Bath
- 508 Sq Ft
- 8810 W Canada Goose Ct
- Unit 8810CG
- Oak Harbor, OH
Welcome to Resort 3 "Canada Goose Court". Freshly painted & Furnished makes this unit MOVE IN READY! Key's at closing. The views from either porch are water. New Composite Deck off Primary Bed, New Roof, Enclosed washer & dryer closet. Your deeded Boat Dock is located in larger opening of waterway for easy docking. Being at the end of Cul-de-sac gives you more green space to enjoy the Boat
Debbie Lin Katich The Danberry Co
