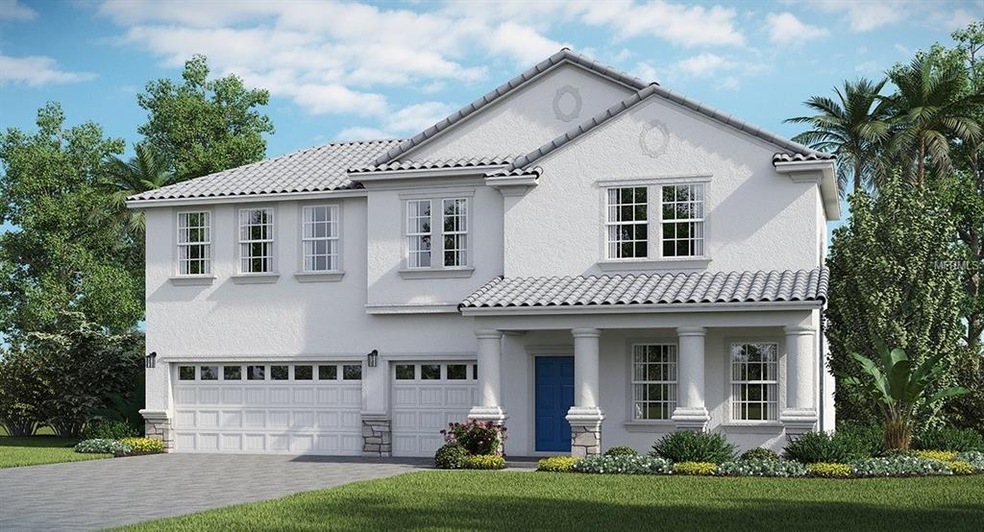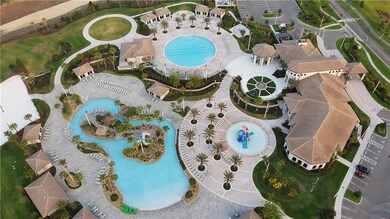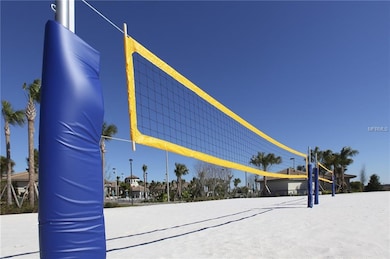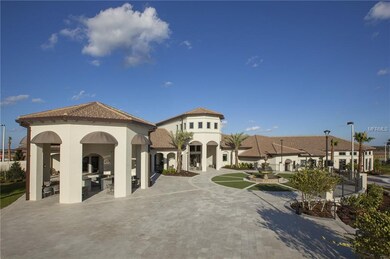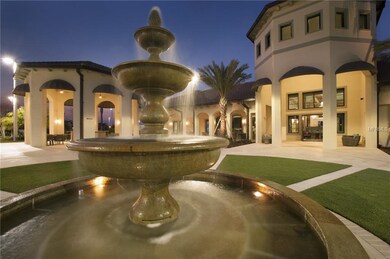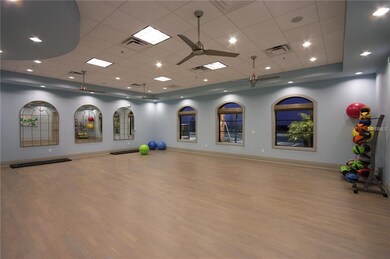
8811 Bally Neal Loop Davenport, FL 33896
Champions Gate NeighborhoodHighlights
- Golf Course Community
- Newly Remodeled
- Open Floorplan
- Fitness Center
- Gated Community
- Main Floor Primary Bedroom
About This Home
As of November 2018This lovely grand 3,317 sq. ft two story home includes 4 bedrooms / 3.5 bathrooms and a 3 car garage. The kitchen overlooks a combined cafe and family room which leads to a covered patio. The master suite can be found on the first floor which gives space and independence from the other bedrooms located upstairs. We have a limited release of NEW homes that sit on well-maintained sites with golf and conservation views, perfect for relaxing with friends and loved ones. With “Everything’s Included”, luxury and value go hand in hand. New highly energy efficient homes feature 42” maple cabinetry, quartz countertops in both kitchen and bathrooms, stainless steel appliances, state of the art security system faux-wood blinds, and expansive covered lanais to enjoy your gorgeous golf and conservation views and much more! -For limited time, take advantage of our lender based incentives! Enjoy the resort style pool, spa, tennis, basketball, golf, fitness center, on site concierge, and much more. CHAMPIONS GATE RESORT ORLANDO OASIS CLUB CLUBHOUSE AND WATER-PARK: Amenities will include: Lazy River, Water-slides, Swim-Up Bar, Water Falls, Beach Entry, Spa, Splash Pad, Grill, Bar, Fitness Area, Theatre, Games Room, Tiki Bar and Cabanas. Simply relax by the pool, watch your family have the time of their life. All of these amenities are INCLUDED in HOA.
Last Buyer's Agent
Kasie Carroll
License #3395358
Home Details
Home Type
- Single Family
Est. Annual Taxes
- $184
Year Built
- Built in 2018 | Newly Remodeled
Lot Details
- 9,583 Sq Ft Lot
- Property fronts a private road
- Property is zoned P-D
HOA Fees
- $414 Monthly HOA Fees
Parking
- 3 Car Attached Garage
- Garage Door Opener
- Driveway
- Open Parking
Home Design
- Bi-Level Home
- Slab Foundation
- Tile Roof
- Block Exterior
- Stucco
Interior Spaces
- 3,317 Sq Ft Home
- Open Floorplan
- Thermal Windows
- Blinds
- Sliding Doors
- Family Room Off Kitchen
- Inside Utility
Kitchen
- Eat-In Kitchen
- Range
- Microwave
- Freezer
- Dishwasher
- Solid Surface Countertops
- Solid Wood Cabinet
- Disposal
Flooring
- Carpet
- Ceramic Tile
Bedrooms and Bathrooms
- 4 Bedrooms
- Primary Bedroom on Main
- Split Bedroom Floorplan
- Walk-In Closet
Laundry
- Laundry in unit
- Dryer
- Washer
Home Security
- Security System Owned
- Fire and Smoke Detector
- In Wall Pest System
Schools
- Deerwood Elementary School
- Discovery Intermediate
- Poinciana High School
Utilities
- Central Heating and Cooling System
- Thermostat
- Underground Utilities
- Fiber Optics Available
- Cable TV Available
Additional Features
- Reclaimed Water Irrigation System
- Covered patio or porch
Listing and Financial Details
- Down Payment Assistance Available
- Visit Down Payment Resource Website
- Legal Lot and Block 46 / 00/00
- Assessor Parcel Number 31-25-27-5138-0001-0460
- $2,333 per year additional tax assessments
Community Details
Overview
- Association fees include community pool, ground maintenance, recreational facilities, security
- Built by Lennar Homes
- Championsgate 60 Ph Ii Subdivision, Kent Islander Floorplan
- Rental Restrictions
Recreation
- Golf Course Community
- Tennis Courts
- Recreation Facilities
- Fitness Center
Security
- Security Service
- Gated Community
Ownership History
Purchase Details
Home Financials for this Owner
Home Financials are based on the most recent Mortgage that was taken out on this home.Similar Homes in Davenport, FL
Home Values in the Area
Average Home Value in this Area
Purchase History
| Date | Type | Sale Price | Title Company |
|---|---|---|---|
| Special Warranty Deed | $385,900 | North American Title Co |
Mortgage History
| Date | Status | Loan Amount | Loan Type |
|---|---|---|---|
| Open | $387,000 | New Conventional | |
| Open | $34,727,000 | New Conventional |
Property History
| Date | Event | Price | Change | Sq Ft Price |
|---|---|---|---|---|
| 05/24/2025 05/24/25 | For Sale | $725,000 | +87.9% | $219 / Sq Ft |
| 11/05/2018 11/05/18 | Sold | $385,855 | -6.1% | $116 / Sq Ft |
| 09/26/2018 09/26/18 | Pending | -- | -- | -- |
| 08/03/2018 08/03/18 | Price Changed | $410,855 | -0.1% | $124 / Sq Ft |
| 06/21/2018 06/21/18 | For Sale | $411,355 | -- | $124 / Sq Ft |
Tax History Compared to Growth
Tax History
| Year | Tax Paid | Tax Assessment Tax Assessment Total Assessment is a certain percentage of the fair market value that is determined by local assessors to be the total taxable value of land and additions on the property. | Land | Improvement |
|---|---|---|---|---|
| 2024 | $6,539 | $305,673 | -- | -- |
| 2023 | $6,539 | $296,770 | $0 | $0 |
| 2022 | $5,925 | $255,894 | $0 | $0 |
| 2021 | $5,900 | $248,441 | $0 | $0 |
| 2020 | $5,846 | $245,011 | $0 | $0 |
| 2019 | $7,791 | $334,900 | $40,000 | $294,900 |
| 2018 | $2,109 | $40,000 | $40,000 | $0 |
| 2017 | $184 | $12,000 | $12,000 | $0 |
Agents Affiliated with this Home
-
Keith Landry

Seller's Agent in 2025
Keith Landry
EXP REALTY LLC
(407) 474-3841
37 Total Sales
-
Ben Goldstein
B
Seller's Agent in 2018
Ben Goldstein
LENNAR REALTY
(800) 229-0611
73 in this area
5,764 Total Sales
-

Buyer's Agent in 2018
Kasie Carroll
Map
Source: Stellar MLS
MLS Number: T3114608
APN: 31-25-27-5138-0001-0460
- 1457 Olympic Club Blvd
- 8870 Backspin Ln
- 1395 Olympic Club Blvd
- 1490 Olympic Club Blvd
- 1402 Olympic Club Blvd
- 1445 Olympic Club Blvd
- 8807 Interlocking Ct
- 1443 Bunker Dr
- 8843 Interlocking Ct
- 8823 Interlocking Ct
- 8839 Interlocking Ct
- 8831 Interlocking Ct
- 1482 Bunker Dr
- 1533 Maidstone Ct
- 8822 Interlocking Ct
- 8830 Interlocking Ct
- 1506 Bunker Dr
- 1555 Palmero Way
- 1510 Bunker Dr
- 1508 Bunker Dr
