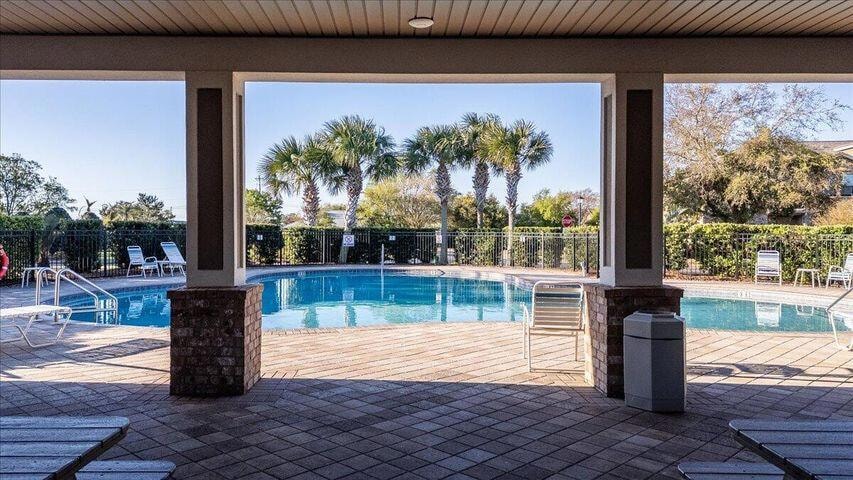
8811 Brown Pelican Cir Navarre, FL 32566
Estimated payment $2,316/month
Highlights
- Popular Property
- Contemporary Architecture
- Walk-In Pantry
- Holley-Navarre Intermediate School Rated A-
- Community Pool
- Hurricane or Storm Shutters
About This Home
Welcome to Reserve Pointe!
Located in the highly sought-after East Navarre area, this stunning all-brick, two-story townhome has been only used as a second home. It's the perfect blend of comfort, style, and convenience-just 15 minutes from Navarre Beach and 15 minutes from Hurlburt Field Air Force Base. Reserve Pointe also features fantastic community amenities, including a sparkling swimming pool, sidewalk paths and a playground.
Step inside this beautifully maintained 3-bedroom, 2.5-bathroom home and discover a thoughtful layout with modern finishes throughout:
Luxury vinyl plank wood-look flooring downstairs
Plush carpet upstairs
Spacious master suite with walk-in closet
Granite countertops & breakfast bar
Kitchen with stainless steel appliances
Pantry storage Recent Upgrades Include:
New storm door (front)
Finished closet under stairs for extra storage
Gutter system
Tesla EV outlet
Custom Container Store garage storage system
Allergy-free one-owner home (no smoking, no pets)
Primary bedroom closet organizer
Two 32" TVs and wall mounts installed in guest bedrooms and will remain for the new owner's enjoyment
Hurricane protective coverings & hardware
Newer garage door
Exterior care ($335/month) includes pool, landscaping, irrigation & sprinklers
With its prime location, modern upgrades, and desirable amenities, this home truly has it all. Don't miss your chance to own this move in ready retreat in Reserve Pointe-schedule your showing today!
Property Details
Home Type
- Multi-Family
Est. Annual Taxes
- $2,958
Year Built
- Built in 2017
Lot Details
- 1,742 Sq Ft Lot
- Lot Dimensions are 98' x 21'
- Property fronts a private road
- Interior Lot
HOA Fees
- $325 Monthly HOA Fees
Parking
- 1 Car Attached Garage
- Automatic Garage Door Opener
Home Design
- Contemporary Architecture
- Property Attached
- Brick Exterior Construction
- Frame Construction
- Shingle Roof
Interior Spaces
- 1,536 Sq Ft Home
- 2-Story Property
- Living Room
- Hurricane or Storm Shutters
- Exterior Washer Dryer Hookup
Kitchen
- Breakfast Bar
- Walk-In Pantry
- Electric Oven or Range
- Microwave
- Dishwasher
Flooring
- Wall to Wall Carpet
- Vinyl
Bedrooms and Bathrooms
- 3 Bedrooms
- Separate Shower in Primary Bathroom
Schools
- Holley-Navarre Elementary And Middle School
- Navarre High School
Utilities
- Central Heating and Cooling System
- Electric Water Heater
Listing and Financial Details
- Assessor Parcel Number 21-2S-26-3394-00V00-0050
Community Details
Overview
- Association fees include ground keeping, recreational faclty
- Reserve Pointe Subdivision
- The community has rules related to covenants
Amenities
- Picnic Area
Recreation
- Community Playground
- Community Pool
Pet Policy
- Pets Allowed
Map
Home Values in the Area
Average Home Value in this Area
Tax History
| Year | Tax Paid | Tax Assessment Tax Assessment Total Assessment is a certain percentage of the fair market value that is determined by local assessors to be the total taxable value of land and additions on the property. | Land | Improvement |
|---|---|---|---|---|
| 2024 | $2,958 | $243,840 | $40,000 | $203,840 |
| 2023 | $2,958 | $264,341 | $40,000 | $224,341 |
| 2022 | $2,694 | $235,278 | $35,000 | $200,278 |
| 2021 | $2,384 | $189,319 | $35,000 | $154,319 |
| 2020 | $2,197 | $170,881 | $0 | $0 |
| 2019 | $2,006 | $153,869 | $0 | $0 |
| 2018 | $1,897 | $150,266 | $0 | $0 |
| 2017 | $316 | $22,500 | $0 | $0 |
| 2016 | $303 | $22,500 | $0 | $0 |
Property History
| Date | Event | Price | Change | Sq Ft Price |
|---|---|---|---|---|
| 08/19/2025 08/19/25 | For Sale | $320,000 | -- | $208 / Sq Ft |
Purchase History
| Date | Type | Sale Price | Title Company |
|---|---|---|---|
| Special Warranty Deed | $191,900 | Dhi Title Of Florida Inc | |
| Deed | $310,000 | -- |
Mortgage History
| Date | Status | Loan Amount | Loan Type |
|---|---|---|---|
| Closed | $138,800 | New Conventional | |
| Closed | $143,925 | New Conventional |
Similar Homes in Navarre, FL
Source: Emerald Coast Association of REALTORS®
MLS Number: 983444
APN: 21-2S-26-3394-00V00-0050
- 8726 Brown Pelican Cir
- 2065 Wilsons Plover Cir
- 8781 Olivera St
- 2107 Wilsons Plover Cir
- 2119 Wilsons Plover Cir
- 8868 Sanderling Ln
- 2131 Wilsons Plover Cir
- 2033 Burjonik Ln
- 2129 Ainsdale Ct
- 8335 Onich Dr
- 2071 Fountainview Dr
- 8661 Olivera St
- 8674 Rio Vista Dr
- 8982 Navarre Pkwy
- 2215 Seascale Ct
- 1921 Mooring Dr
- 1A Wild Heron Dr
- 5A Wild Heron Dr
- 8808 Cagle Dr
- 8271 Branston Dr
- 2168 Lambourn Ct
- 9108 Timber Ln
- 2114 Presidio St
- 1980 Tampa Blvd
- 1900 Presidio St Unit B
- 1900 Presidio St
- 1961 Noleka Ct
- 2442 Raider Ln
- 8378 Island Dr
- 9270 Quail Roost Dr
- 1988 Salamanca St
- 2113 Salamanca St
- 1900 Elevate Ave
- 8817 Kiwi Place
- 8253 Navarre Pkwy Unit B204
- 8202 Pamplona St
- 8118 Menorca St
- 8207 Nevada St






