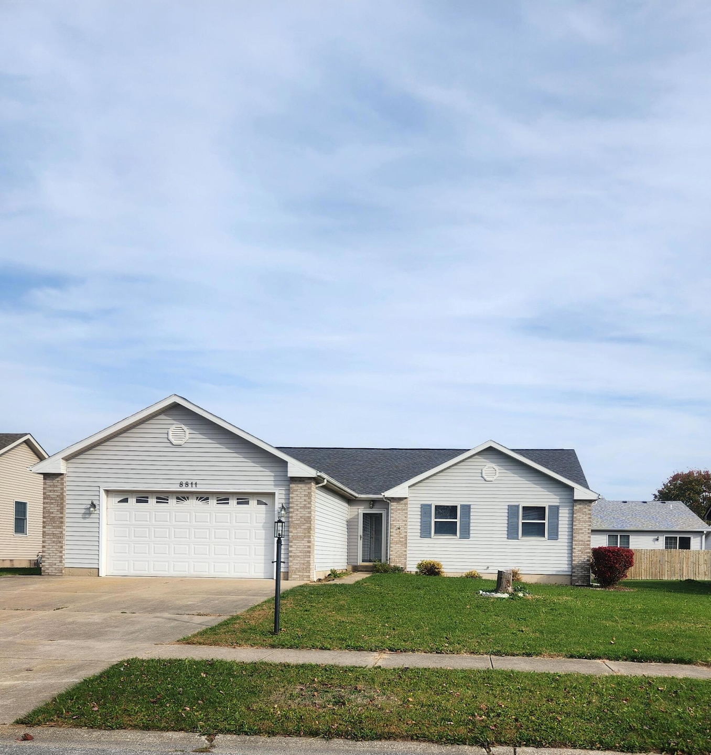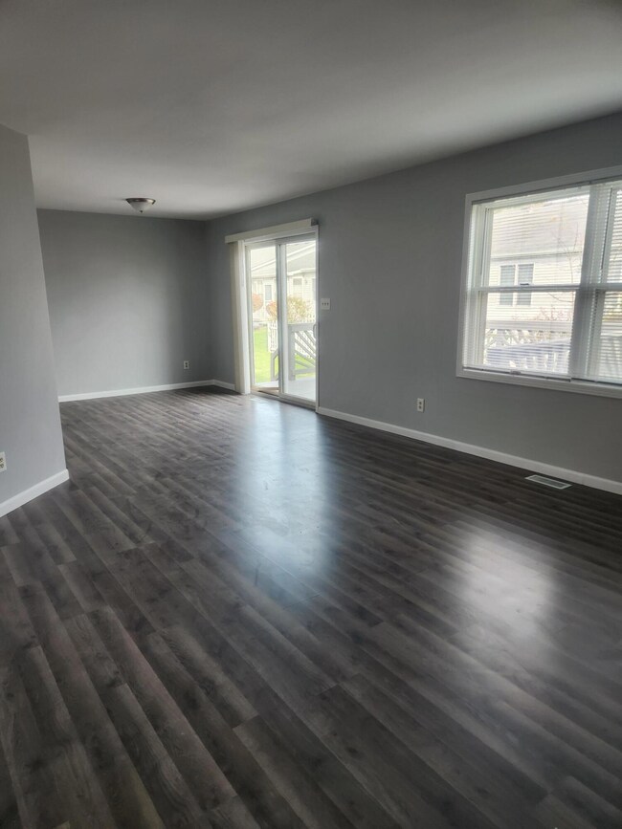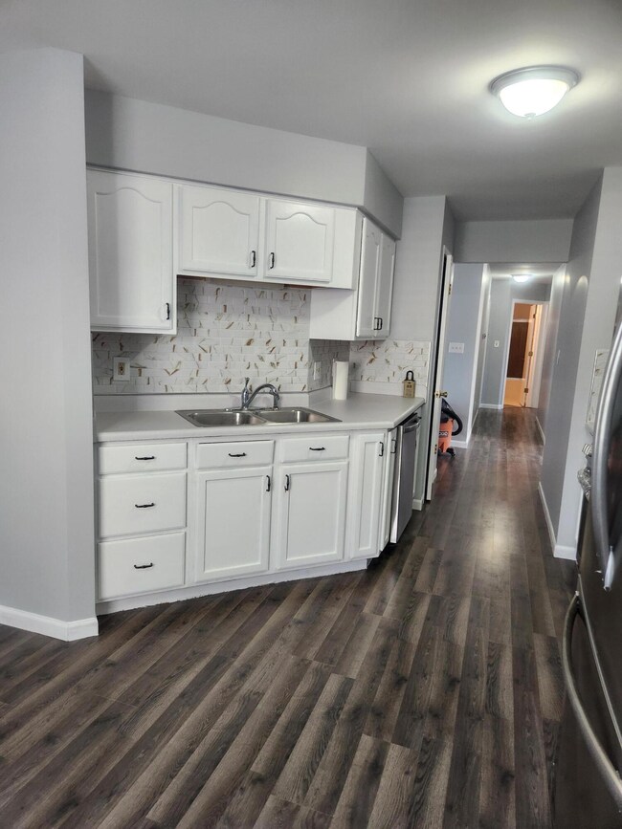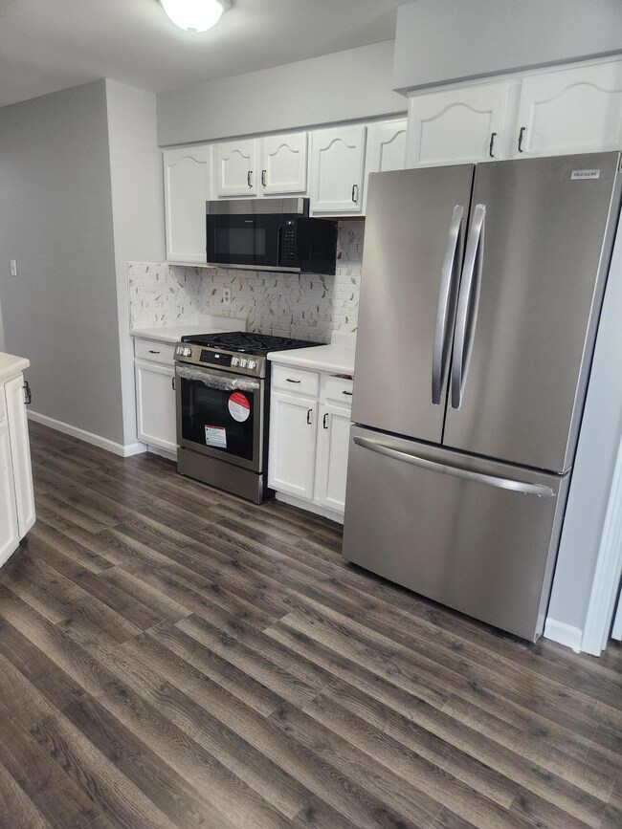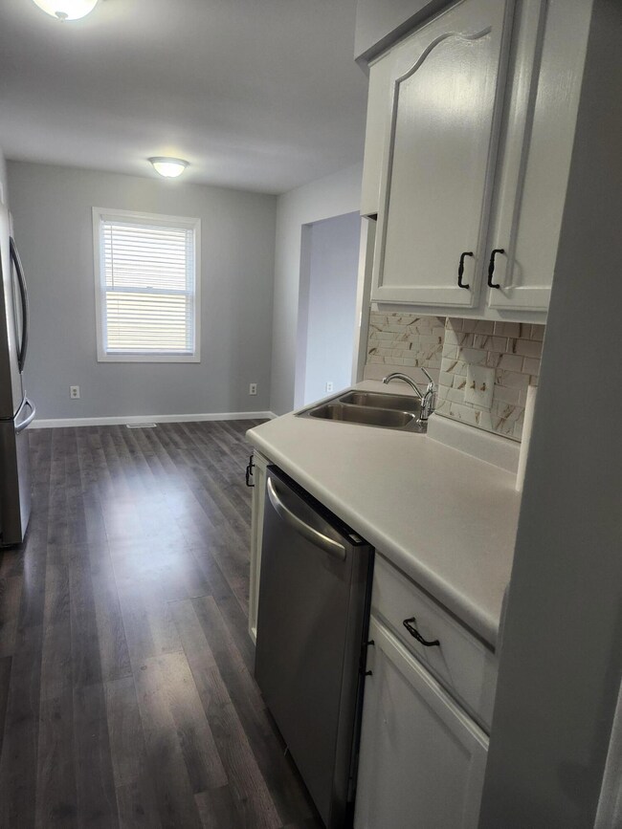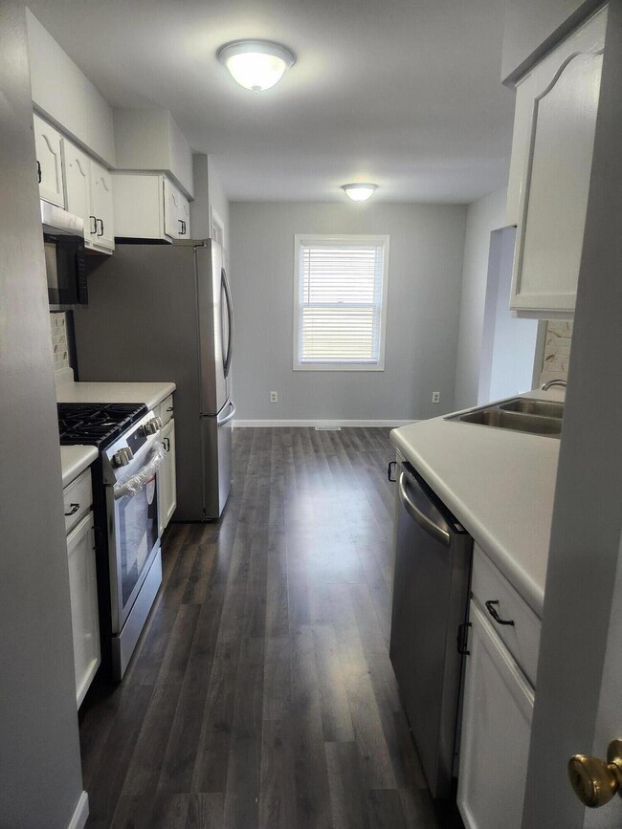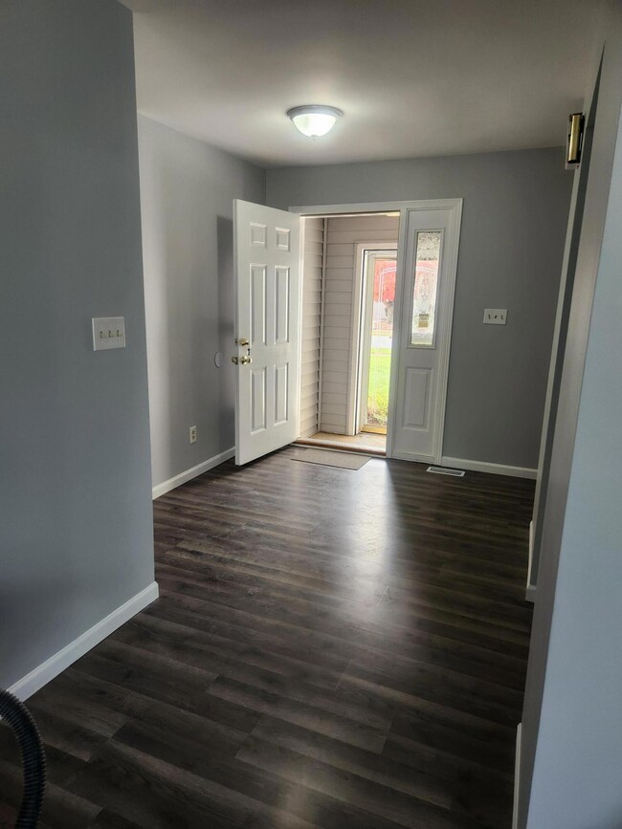
8811 Harrison St Merrillville, IN 46410
Central Merrillville NeighborhoodHighlights
- Deck
- Neighborhood Views
- 1-Story Property
- No HOA
- Living Room
- Landscaped
About This Home
As of December 2024Ranch Style home with 3 bedrooms and 2 full baths, Full basement and oversized finished Garage. Master bedroom has Walk-in closet and full bath with whirlpool tub and separate shower. Nice sized great room and dining room combo. Separate utility room with washer and dryer. Kitchen has ample cabinets and all appliances. Full huge basement waiting to be finished, pored walls, 200 amp service. Many improvements made to this home, all new SS appliances, new washer and dryer, new furnace, humidifier and air cleaner hot water heater, sum-pump, and battery back-up, Laminate Flooring through-out,(except MB), and freshly painted. Good location close to Hospital, shopping and major highways. The garage is a dream, finished and oversized, great for all your project. The driveway is concrete and more then standard. Ready to move in!
Last Agent to Sell the Property
McColly Real Estate License #RB14046391 Listed on: 10/31/2024

Home Details
Home Type
- Single Family
Est. Annual Taxes
- $2,126
Year Built
- Built in 1995 | Remodeled
Lot Details
- 7,928 Sq Ft Lot
- Lot Dimensions are 72x110
- Landscaped
Parking
- 2.5 Car Garage
- Garage Door Opener
Home Design
- Brick Foundation
Interior Spaces
- 1,553 Sq Ft Home
- 1-Story Property
- Blinds
- Living Room
- Dining Room
- Carpet
- Neighborhood Views
- Basement
Kitchen
- Gas Range
- Microwave
- Dishwasher
- Disposal
Bedrooms and Bathrooms
- 3 Bedrooms
- 2 Full Bathrooms
Laundry
- Laundry on main level
- Dryer
- Washer
Outdoor Features
- Deck
Schools
- Merrillville High School
Utilities
- Forced Air Heating and Cooling System
- Heating System Uses Natural Gas
Community Details
- No Home Owners Association
- Westwood Estate Subdivision
Listing and Financial Details
- Assessor Parcel Number 451228255004000030
- Seller Considering Concessions
Ownership History
Purchase Details
Home Financials for this Owner
Home Financials are based on the most recent Mortgage that was taken out on this home.Purchase Details
Home Financials for this Owner
Home Financials are based on the most recent Mortgage that was taken out on this home.Purchase Details
Purchase Details
Similar Homes in the area
Home Values in the Area
Average Home Value in this Area
Purchase History
| Date | Type | Sale Price | Title Company |
|---|---|---|---|
| Warranty Deed | $278,000 | Community Title Company | |
| Special Warranty Deed | $190,050 | Avenue 365 Lender Services | |
| Sheriffs Deed | $217,885 | None Listed On Document | |
| Interfamily Deed Transfer | -- | None Available |
Mortgage History
| Date | Status | Loan Amount | Loan Type |
|---|---|---|---|
| Open | $278,000 | VA | |
| Previous Owner | $133,000 | New Conventional |
Property History
| Date | Event | Price | Change | Sq Ft Price |
|---|---|---|---|---|
| 12/13/2024 12/13/24 | Sold | $278,000 | -0.7% | $179 / Sq Ft |
| 11/08/2024 11/08/24 | Price Changed | $279,900 | -1.8% | $180 / Sq Ft |
| 10/31/2024 10/31/24 | For Sale | $284,900 | +49.9% | $183 / Sq Ft |
| 07/25/2024 07/25/24 | Sold | $190,050 | -2.0% | $122 / Sq Ft |
| 07/11/2024 07/11/24 | Pending | -- | -- | -- |
| 05/31/2024 05/31/24 | For Sale | $193,980 | -- | $125 / Sq Ft |
Tax History Compared to Growth
Tax History
| Year | Tax Paid | Tax Assessment Tax Assessment Total Assessment is a certain percentage of the fair market value that is determined by local assessors to be the total taxable value of land and additions on the property. | Land | Improvement |
|---|---|---|---|---|
| 2024 | $5,335 | $234,400 | $45,800 | $188,600 |
| 2023 | $2,126 | $227,700 | $43,700 | $184,000 |
| 2022 | $1,982 | $200,600 | $37,300 | $163,300 |
| 2021 | $1,715 | $174,100 | $34,800 | $139,300 |
| 2020 | $1,633 | $169,400 | $33,300 | $136,100 |
| 2019 | $2,629 | $165,800 | $32,500 | $133,300 |
| 2018 | $2,508 | $163,100 | $32,500 | $130,600 |
| 2017 | $2,032 | $160,100 | $32,500 | $127,600 |
| 2016 | $1,873 | $160,500 | $31,300 | $129,200 |
| 2014 | $1,588 | $164,600 | $31,000 | $133,600 |
| 2013 | $1,702 | $167,800 | $33,400 | $134,400 |
Agents Affiliated with this Home
-
Elaine Eich

Seller's Agent in 2024
Elaine Eich
McColly Real Estate
(219) 765-1015
22 in this area
156 Total Sales
-
Jennifer Ward

Seller's Agent in 2024
Jennifer Ward
Double Diamond Real Estate LLC
(219) 406-1458
2 in this area
110 Total Sales
-
Camille Schoop

Seller Co-Listing Agent in 2024
Camille Schoop
McColly Real Estate
(219) 742-8873
13 in this area
133 Total Sales
-
Tamara Polisson

Buyer's Agent in 2024
Tamara Polisson
Realty Executives
(219) 313-1056
1 in this area
48 Total Sales
Map
Source: Northwest Indiana Association of REALTORS®
MLS Number: 812375
APN: 45-12-28-255-004.000-030
- 8771 Jackson St
- 8616 Madison St
- 8652 Madison St
- 8648 Madison St
- 8620 Madison St
- 8690 Broadway Appr
- 1261 W 84th Place
- 1238 W 84th Place
- 0 W 86th Ave
- 1447 W 84th Ave
- 8247 Buchanan St
- 8402 Pierce Place
- 1362 W 94th Ct
- 1376 W 94th Ct
- 8251 Lincoln Cir Unit D
- 8269 Johnson St
- 9457 Van Buren Ct
- 8213 Lincoln Cir Unit D
- 9446 Van Buren St
- 9523 Crown Commons Dr
