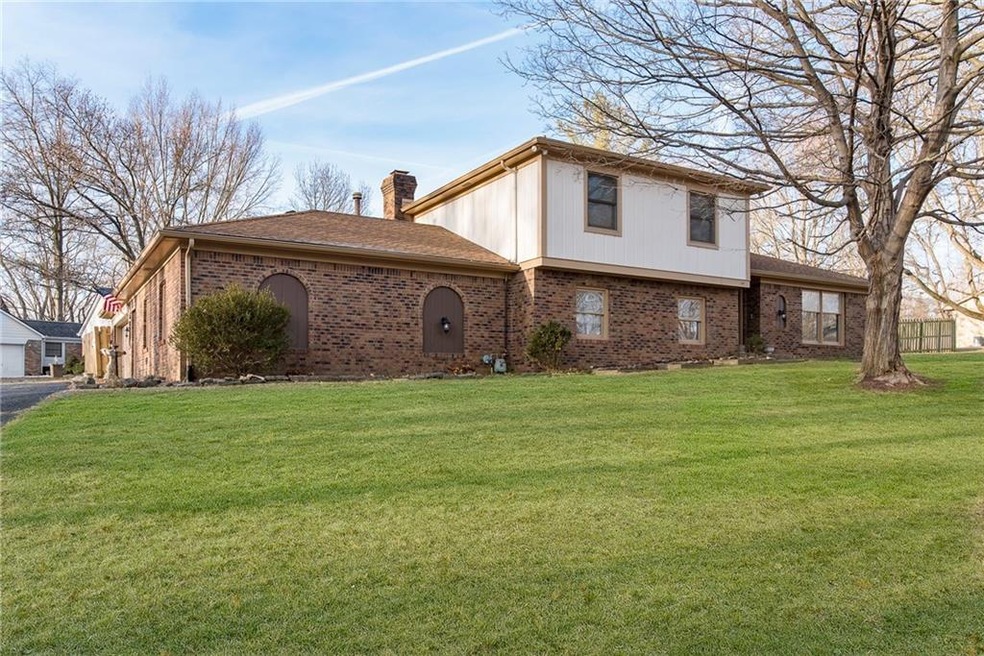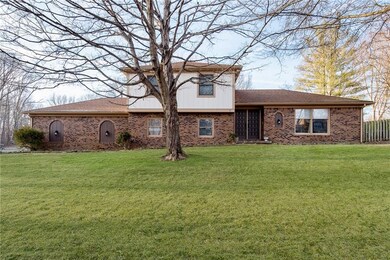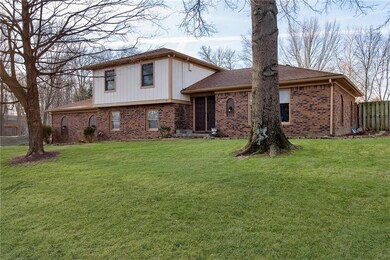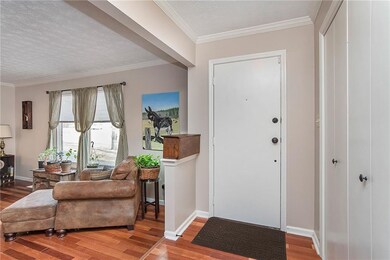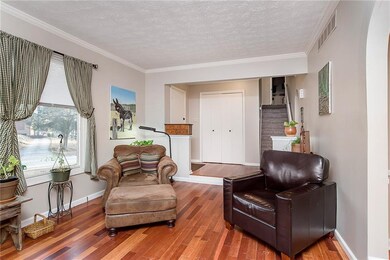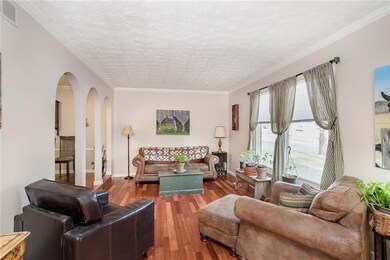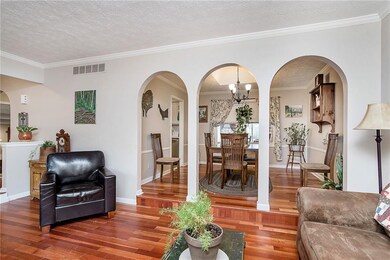
8811 Log Run Dr N Indianapolis, IN 46234
Key Meadows Neighborhood
4
Beds
4
Baths
2,830
Sq Ft
0.49
Acres
Highlights
- Deck
- Forced Air Heating and Cooling System
- Garage
- 1 Fireplace
About This Home
As of October 2019Fantastic home located in Lincolnwood. Half acre corner lot with mature trees. 4 bedroom/ 2 full bath and half bath. Huge rec room area with wet bar for easy entertaining. Large laundry and updated bathrooms. Large sunroom opens to back yard and pool. Many updates which include new stainless appliances and backsplash, fresh landscape, gas fireplace, newer exterior paint, new pool pump, filter and cover. New HVAC.
Home Details
Home Type
- Single Family
Est. Annual Taxes
- $4,218
Year Built
- Built in 1975
Parking
- Garage
Interior Spaces
- 2-Story Property
- 1 Fireplace
- Crawl Space
Bedrooms and Bathrooms
- 4 Bedrooms
Utilities
- Forced Air Heating and Cooling System
- Heating System Uses Gas
- Gas Water Heater
Additional Features
- Deck
- 0.49 Acre Lot
Community Details
- Lincolnwood Subdivision
Listing and Financial Details
- Assessor Parcel Number 490516108004000604
Ownership History
Date
Name
Owned For
Owner Type
Purchase Details
Listed on
Oct 4, 2019
Closed on
Oct 31, 2019
Sold by
Sharpee Douglas B and Sharpee Teresa R
Bought by
Pineda Gerado A
Seller's Agent
Karen Schmidt
RE/MAX Centerstone
Buyer's Agent
Karen Schmidt
RE/MAX Centerstone
List Price
$285,000
Sold Price
$285,000
Total Days on Market
19
Current Estimated Value
Home Financials for this Owner
Home Financials are based on the most recent Mortgage that was taken out on this home.
Estimated Appreciation
$156,845
Avg. Annual Appreciation
8.67%
Original Mortgage
$228,000
Outstanding Balance
$203,589
Interest Rate
3.6%
Mortgage Type
New Conventional
Estimated Equity
$247,787
Purchase Details
Listed on
Feb 16, 2018
Closed on
May 3, 2018
Sold by
Fogg Scott F and Fog Ann M
Bought by
Sharpee Douglas B and Sharpee Teresa R
Seller's Agent
Melissa Sheets
F.C. Tucker Company
Buyer's Agent
Karen Schmidt
RE/MAX Centerstone
List Price
$239,000
Sold Price
$239,000
Home Financials for this Owner
Home Financials are based on the most recent Mortgage that was taken out on this home.
Avg. Annual Appreciation
12.45%
Original Mortgage
$246,887
Interest Rate
4.4%
Mortgage Type
VA
Purchase Details
Listed on
Mar 22, 2017
Closed on
Jun 7, 2017
Bought by
Scott F
Seller's Agent
Barry Hines
Realty Wealth Advisors
Buyer's Agent
Melissa Sheets
F.C. Tucker Company
List Price
$224,900
Sold Price
$210,000
Premium/Discount to List
-$14,900
-6.63%
Home Financials for this Owner
Home Financials are based on the most recent Mortgage that was taken out on this home.
Avg. Annual Appreciation
15.64%
Original Mortgage
$199,500
Interest Rate
4.05%
Mortgage Type
New Conventional
Purchase Details
Closed on
Aug 18, 2016
Sold by
Senjobe Robert and Credit Union 1
Bought by
Forum Credit Union
Map
Create a Home Valuation Report for This Property
The Home Valuation Report is an in-depth analysis detailing your home's value as well as a comparison with similar homes in the area
Similar Homes in Indianapolis, IN
Home Values in the Area
Average Home Value in this Area
Purchase History
| Date | Type | Sale Price | Title Company |
|---|---|---|---|
| Warranty Deed | -- | None Available | |
| Warranty Deed | $239,000 | Fidelity National Title | |
| Deed | $210,000 | -- | |
| Deed | $210,000 | First American Title | |
| Sheriffs Deed | $169,827 | None Available |
Source: Public Records
Mortgage History
| Date | Status | Loan Amount | Loan Type |
|---|---|---|---|
| Open | $140,000 | New Conventional | |
| Open | $228,000 | New Conventional | |
| Previous Owner | $246,887 | VA | |
| Previous Owner | $199,500 | New Conventional |
Source: Public Records
Property History
| Date | Event | Price | Change | Sq Ft Price |
|---|---|---|---|---|
| 10/31/2019 10/31/19 | Sold | $285,000 | 0.0% | $101 / Sq Ft |
| 10/08/2019 10/08/19 | Pending | -- | -- | -- |
| 10/04/2019 10/04/19 | For Sale | $285,000 | +19.2% | $101 / Sq Ft |
| 05/03/2018 05/03/18 | Sold | $239,000 | 0.0% | $84 / Sq Ft |
| 03/08/2018 03/08/18 | Pending | -- | -- | -- |
| 02/26/2018 02/26/18 | For Sale | $239,000 | 0.0% | $84 / Sq Ft |
| 02/19/2018 02/19/18 | Pending | -- | -- | -- |
| 02/16/2018 02/16/18 | For Sale | $239,000 | +13.8% | $84 / Sq Ft |
| 06/12/2017 06/12/17 | Sold | $210,000 | -2.3% | $74 / Sq Ft |
| 05/23/2017 05/23/17 | Pending | -- | -- | -- |
| 05/12/2017 05/12/17 | Price Changed | $214,900 | -4.4% | $76 / Sq Ft |
| 03/22/2017 03/22/17 | For Sale | $224,900 | -- | $79 / Sq Ft |
Source: MIBOR Broker Listing Cooperative®
Tax History
| Year | Tax Paid | Tax Assessment Tax Assessment Total Assessment is a certain percentage of the fair market value that is determined by local assessors to be the total taxable value of land and additions on the property. | Land | Improvement |
|---|---|---|---|---|
| 2024 | $4,089 | $350,100 | $50,200 | $299,900 |
| 2023 | $4,089 | $378,200 | $50,200 | $328,000 |
| 2022 | $3,691 | $342,300 | $50,200 | $292,100 |
| 2021 | $3,546 | $324,900 | $28,000 | $296,900 |
| 2020 | $3,327 | $304,300 | $28,000 | $276,300 |
| 2019 | $2,937 | $266,700 | $28,000 | $238,700 |
| 2018 | $2,706 | $245,100 | $28,000 | $217,100 |
| 2017 | $2,402 | $215,400 | $28,000 | $187,400 |
| 2016 | $4,356 | $208,100 | $28,000 | $180,100 |
| 2014 | $3,816 | $188,600 | $28,000 | $160,600 |
| 2013 | $3,853 | $188,600 | $28,000 | $160,600 |
Source: Public Records
Source: MIBOR Broker Listing Cooperative®
MLS Number: MBR21546734
APN: 49-05-16-108-004.000-604
Nearby Homes
- 8831 Lincolncreek Cir
- 3920 Pigeon Creek Ln
- 8940 Black Hawk Ln
- 9120 Jene Ct
- 9118 Lansburgh Ct
- 3614 Thorncrest Dr
- 3549 Woodale Rd
- 10925 E County Road 450 N
- 4383 Round Lake Bend
- 6055 Bluecrest Dr
- 4707 Branch View Way
- 4464 Chatham Dr
- 8030 Windham Lake Way
- 3130 Elizabeth St
- 3250 Valley Farms Way
- 3051 Firestone Cir
- 5190 Potters Pike
- 8814 W 30th St
- 10270 E County Road 450 N
- 3187 Valley Farms Rd
