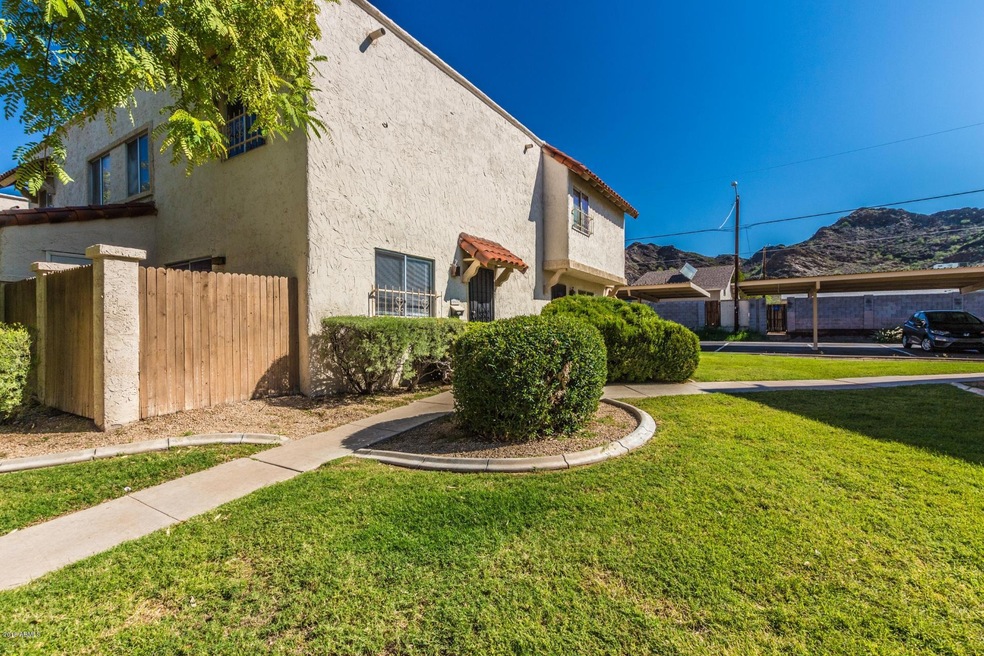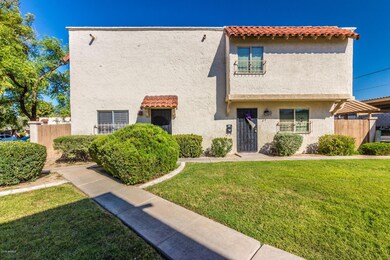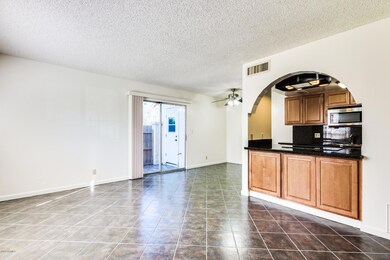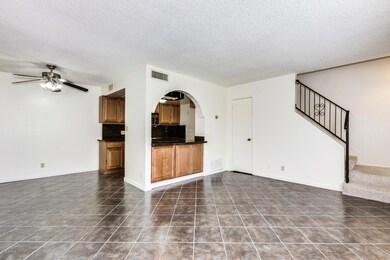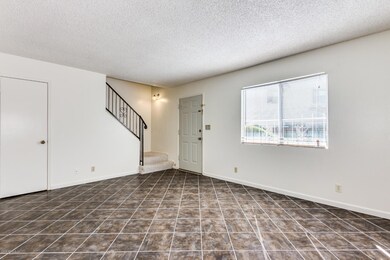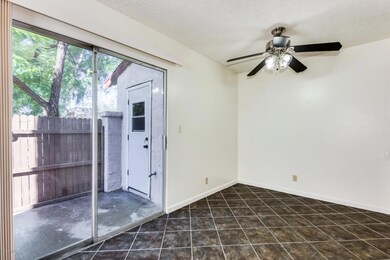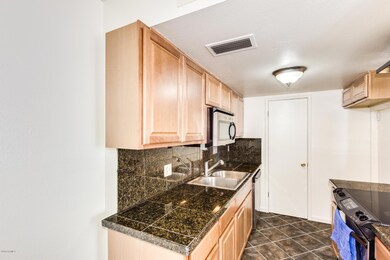
8811 N 12th Place Unit 25 Phoenix, AZ 85020
North Central NeighborhoodHighlights
- Transportation Service
- Spanish Architecture
- Community Pool
- Sunnyslope High School Rated A
- Granite Countertops
- Breakfast Bar
About This Home
As of May 2021This is the perfect starter townhouse, downsizing or investor property located near the Phoenix Mountain Reserve. Centrally located near the city park, buses and SR51 for easy commute. This 2 bedroom 1.5 bath has some upgrades/updated throughout to include granite kitchen counter top tiles, updated baths, carpet and floor tiles. Freshly painted downstairs. This unit has a private patio, one covered parking and with attached laundry room/ storage, washer and dryer convey. Very clean and ready to move in.
Last Agent to Sell the Property
West USA Realty License #SA640462000 Listed on: 10/18/2018

Last Buyer's Agent
Lara Sperber
The Brokery License #SA586370000
Townhouse Details
Home Type
- Townhome
Est. Annual Taxes
- $370
Year Built
- Built in 1973
Lot Details
- 862 Sq Ft Lot
- Two or More Common Walls
- Wood Fence
- Grass Covered Lot
HOA Fees
- $175 Monthly HOA Fees
Parking
- 1 Carport Space
Home Design
- Spanish Architecture
- Wood Frame Construction
- Tile Roof
- Built-Up Roof
- Stucco
Interior Spaces
- 924 Sq Ft Home
- 2-Story Property
- Ceiling Fan
Kitchen
- Breakfast Bar
- Built-In Microwave
- Granite Countertops
Flooring
- Carpet
- Tile
Bedrooms and Bathrooms
- 2 Bedrooms
- Remodeled Bathroom
- 1.5 Bathrooms
Outdoor Features
- Patio
- Playground
Location
- Property is near a bus stop
Schools
- Desert View Elementary School
- Royal Palm Middle School
Utilities
- Refrigerated Cooling System
- Heating Available
- High Speed Internet
- Cable TV Available
Listing and Financial Details
- Legal Lot and Block 25 / 8800
- Assessor Parcel Number 160-64-170
Community Details
Overview
- Association fees include roof repair, insurance, sewer, ground maintenance, street maintenance, front yard maint, trash, water, roof replacement, maintenance exterior
- Associated Prop Mgt Association, Phone Number (480) 941-1077
- Casas Del Norte Subdivision
Amenities
- Transportation Service
Recreation
- Community Pool
- Bike Trail
Ownership History
Purchase Details
Home Financials for this Owner
Home Financials are based on the most recent Mortgage that was taken out on this home.Purchase Details
Home Financials for this Owner
Home Financials are based on the most recent Mortgage that was taken out on this home.Purchase Details
Home Financials for this Owner
Home Financials are based on the most recent Mortgage that was taken out on this home.Similar Homes in Phoenix, AZ
Home Values in the Area
Average Home Value in this Area
Purchase History
| Date | Type | Sale Price | Title Company |
|---|---|---|---|
| Warranty Deed | $110,000 | Landmark Title Assurance Age | |
| Warranty Deed | $82,000 | Grand Canyon Title Agency In | |
| Warranty Deed | $58,495 | Fiesta Title & Escrow Agency |
Mortgage History
| Date | Status | Loan Amount | Loan Type |
|---|---|---|---|
| Open | $176,540 | New Conventional | |
| Previous Owner | $13,000 | Credit Line Revolving | |
| Previous Owner | $86,000 | Unknown | |
| Previous Owner | $65,600 | New Conventional | |
| Previous Owner | $55,500 | Seller Take Back | |
| Closed | $16,400 | No Value Available |
Property History
| Date | Event | Price | Change | Sq Ft Price |
|---|---|---|---|---|
| 05/24/2021 05/24/21 | Sold | $182,000 | +10.3% | $197 / Sq Ft |
| 04/09/2021 04/09/21 | For Sale | $165,000 | +50.0% | $179 / Sq Ft |
| 11/02/2018 11/02/18 | Sold | $110,000 | 0.0% | $119 / Sq Ft |
| 10/18/2018 10/18/18 | For Sale | $110,000 | -- | $119 / Sq Ft |
Tax History Compared to Growth
Tax History
| Year | Tax Paid | Tax Assessment Tax Assessment Total Assessment is a certain percentage of the fair market value that is determined by local assessors to be the total taxable value of land and additions on the property. | Land | Improvement |
|---|---|---|---|---|
| 2025 | $412 | $3,848 | -- | -- |
| 2024 | $404 | $3,665 | -- | -- |
| 2023 | $404 | $13,300 | $2,660 | $10,640 |
| 2022 | $390 | $10,030 | $2,000 | $8,030 |
| 2021 | $400 | $9,420 | $1,880 | $7,540 |
| 2020 | $441 | $8,380 | $1,670 | $6,710 |
| 2019 | $434 | $7,370 | $1,470 | $5,900 |
| 2018 | $371 | $6,310 | $1,260 | $5,050 |
| 2017 | $370 | $5,780 | $1,150 | $4,630 |
| 2016 | $364 | $4,550 | $910 | $3,640 |
| 2015 | $337 | $3,530 | $700 | $2,830 |
Agents Affiliated with this Home
-

Seller's Agent in 2021
Lara Sperber
The Brokery
(623) 910-5627
-
Oleg Bortman

Seller Co-Listing Agent in 2021
Oleg Bortman
The Brokery
(602) 402-2296
5 in this area
370 Total Sales
-
J
Buyer's Agent in 2021
Jessica Justice
The Brokery
(828) 273-6481
-
Elias Flores

Seller's Agent in 2018
Elias Flores
West USA Realty
(602) 309-8124
1 in this area
7 Total Sales
Map
Source: Arizona Regional Multiple Listing Service (ARMLS)
MLS Number: 5835076
APN: 160-64-170
- 8819 N 12th Place
- 1207 E Alice Ave
- 8861 N 12th Place Unit 49
- 1340 E Golden Ln
- 1340 E Townley Ave
- 1401 E Puget Ave Unit 4
- 1401 E Puget Ave Unit 24
- 1224 E Dunlap Ave
- 8916 N 11th St
- 1320 E Butler Dr
- 9105 N 13th St
- 1141 E Eva St
- 1027 E Dunlap Ave
- 1130 E Butler Dr Unit B4
- 9007 N 11th St Unit 35
- 8436 N 13th Place
- 9031 N 14th St
- 9201 N 12th St
- 8915 N 9th Place
- 911 E Alice Ave
