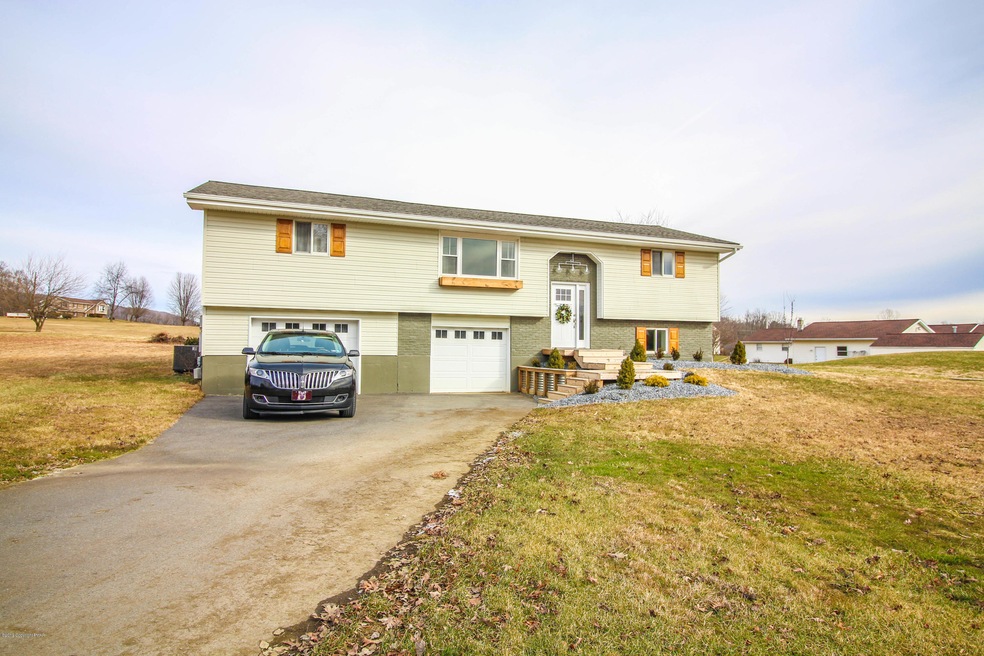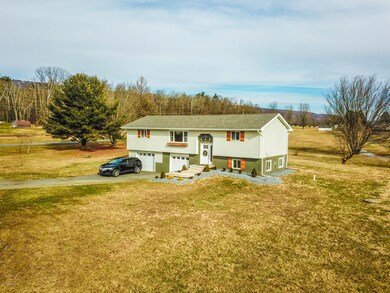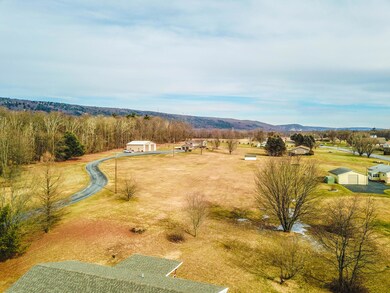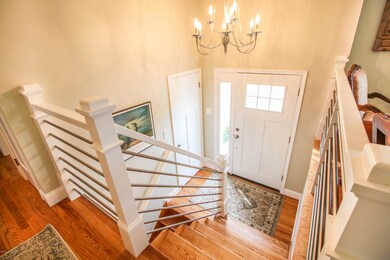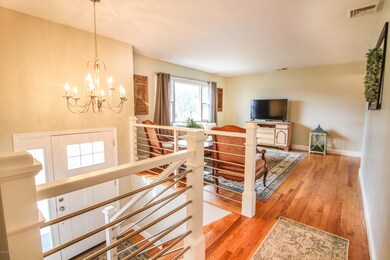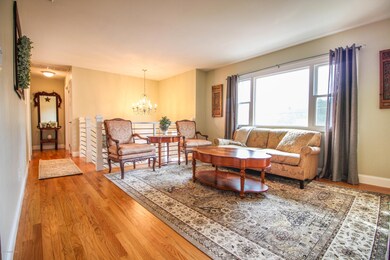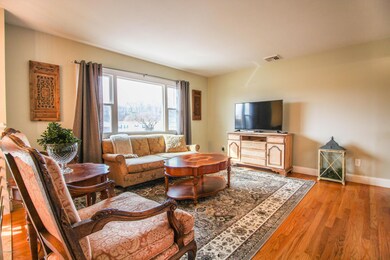
8811 N Loop Rd Slatington, PA 18080
Washington Township NeighborhoodHighlights
- Deck
- No HOA
- Cooling Available
- Main Floor Primary Bedroom
- Covered patio or porch
- Living Room
About This Home
As of March 2019A breathtaking opportunity to own this spacious and FULLY REMODELED home shining with the same tasteful and modern upgrades as HGTV's very own Chip and Joanna!! Sitting atop a flat 1.12 acre lot with 3 bedrooms, 2 Full Baths and a 2 car garage; this home is move-in ready for its newest owners. The kitchen was fully remodeled in 2017 with new hardwood floors, new Quartz countertops, brand new appliances including a newly converted Gas stove, and new solid wood custom cabinetry with soft close features! The Lower Level was previously non-existent and fully designed by Stephen Fogt of F&D Development. It features a brand new propane stove, new flooring, paint, trim and lighting among other upgrades! The deck out back was completely remodeled and ready to host summer BBQ's! With so many upgrad
Last Agent to Sell the Property
Coldwell Banker Hearthside Realtors - Allentown License #RS282311 Listed on: 02/01/2019

Last Buyer's Agent
(Not a member of any Non-Realtor
NON MEMBER
Home Details
Home Type
- Single Family
Est. Annual Taxes
- $4,792
Year Built
- Built in 1976
Lot Details
- 1.12 Acre Lot
- Level Lot
Parking
- 2 Car Garage
- Driveway
- Off-Street Parking
Home Design
- Slab Foundation
- Fiberglass Roof
- Asphalt Roof
- Vinyl Siding
Interior Spaces
- 2,295 Sq Ft Home
- 2-Story Property
- Free Standing Fireplace
- Family Room
- Living Room
- Fire and Smoke Detector
Kitchen
- Self-Cleaning Oven
- Microwave
- Dishwasher
Flooring
- Carpet
- Tile
Bedrooms and Bathrooms
- 3 Bedrooms
- Primary Bedroom on Main
- 2 Full Bathrooms
- Primary bathroom on main floor
Laundry
- Laundry Room
- Laundry on main level
- Washer and Electric Dryer Hookup
Finished Basement
- Walk-Out Basement
- Partial Basement
Outdoor Features
- Deck
- Covered patio or porch
Utilities
- Cooling Available
- Forced Air Heating System
- Well
- Electric Water Heater
- Septic Tank
- Cable TV Available
Community Details
- No Home Owners Association
Listing and Financial Details
- Assessor Parcel Number 554254595112001
Ownership History
Purchase Details
Home Financials for this Owner
Home Financials are based on the most recent Mortgage that was taken out on this home.Purchase Details
Home Financials for this Owner
Home Financials are based on the most recent Mortgage that was taken out on this home.Purchase Details
Purchase Details
Similar Homes in Slatington, PA
Home Values in the Area
Average Home Value in this Area
Purchase History
| Date | Type | Sale Price | Title Company |
|---|---|---|---|
| Deed | $247,000 | Southeastern Abstract Co Dba | |
| Special Warranty Deed | $72,500 | Title365 | |
| Sheriffs Deed | $1,721 | Attorney | |
| Deed | $5,000 | -- |
Mortgage History
| Date | Status | Loan Amount | Loan Type |
|---|---|---|---|
| Open | $187,000 | New Conventional | |
| Closed | $197,600 | New Conventional | |
| Previous Owner | $214,240 | Purchase Money Mortgage | |
| Previous Owner | $80,350 | Unknown | |
| Previous Owner | $60,000 | Unknown | |
| Previous Owner | $101,223 | Unknown |
Property History
| Date | Event | Price | Change | Sq Ft Price |
|---|---|---|---|---|
| 03/29/2019 03/29/19 | Sold | $247,000 | -1.2% | $108 / Sq Ft |
| 02/19/2019 02/19/19 | Pending | -- | -- | -- |
| 01/31/2019 01/31/19 | For Sale | $249,900 | +244.7% | $109 / Sq Ft |
| 04/28/2016 04/28/16 | Sold | $72,500 | -34.0% | $38 / Sq Ft |
| 03/29/2016 03/29/16 | Pending | -- | -- | -- |
| 12/06/2015 12/06/15 | For Sale | $109,900 | -- | $58 / Sq Ft |
Tax History Compared to Growth
Tax History
| Year | Tax Paid | Tax Assessment Tax Assessment Total Assessment is a certain percentage of the fair market value that is determined by local assessors to be the total taxable value of land and additions on the property. | Land | Improvement |
|---|---|---|---|---|
| 2025 | $5,449 | $185,000 | $63,600 | $121,400 |
| 2024 | $5,355 | $185,000 | $63,600 | $121,400 |
| 2023 | $5,207 | $185,000 | $63,600 | $121,400 |
| 2022 | $5,114 | $185,000 | $121,400 | $63,600 |
| 2021 | $5,027 | $185,000 | $63,600 | $121,400 |
| 2020 | $4,920 | $185,000 | $63,600 | $121,400 |
| 2019 | $4,792 | $185,000 | $63,600 | $121,400 |
| 2018 | $4,677 | $185,000 | $63,600 | $121,400 |
| 2017 | $4,664 | $185,000 | $63,600 | $121,400 |
| 2016 | -- | $185,000 | $63,600 | $121,400 |
| 2015 | -- | $185,000 | $63,600 | $121,400 |
| 2014 | -- | $185,000 | $63,600 | $121,400 |
Agents Affiliated with this Home
-
Cliff Lewis

Seller's Agent in 2019
Cliff Lewis
Coldwell Banker Hearthside Realtors - Allentown
(610) 751-8280
8 in this area
1,403 Total Sales
-
(
Buyer's Agent in 2019
(Not a member of any Non-Realtor
NON MEMBER
-
Dale Kessler

Seller's Agent in 2016
Dale Kessler
Realty 365
(484) 707-3201
275 Total Sales
-
M
Buyer's Agent in 2016
Margaret Dugan
Hugh D. Dugan Real Estate Inc
Map
Source: Pocono Mountains Association of REALTORS®
MLS Number: PM-64814
APN: 554254595112-1
- 9155 N Loop Rd
- 3538 Mountain Rd Unit 3540
- 9127 N Loop Rd
- 8204 Brown St
- 8211 Morgan St
- 8624 Ashfield Rd
- 5141 Innwood Dr
- 7725 Harbor Ct
- 9050 Reservoir Rd
- 416 Owl Alley
- 402 7th St
- 411 7th St
- 1513 Fernwood Rd
- 4261 Clover Hollow Rd
- 46 Dowell St
- 3631 Oak Ridge Dr
- 9170 N Loop Rd
- 16 4th St
- 414 White St
- 1154 Sunrise Ln
