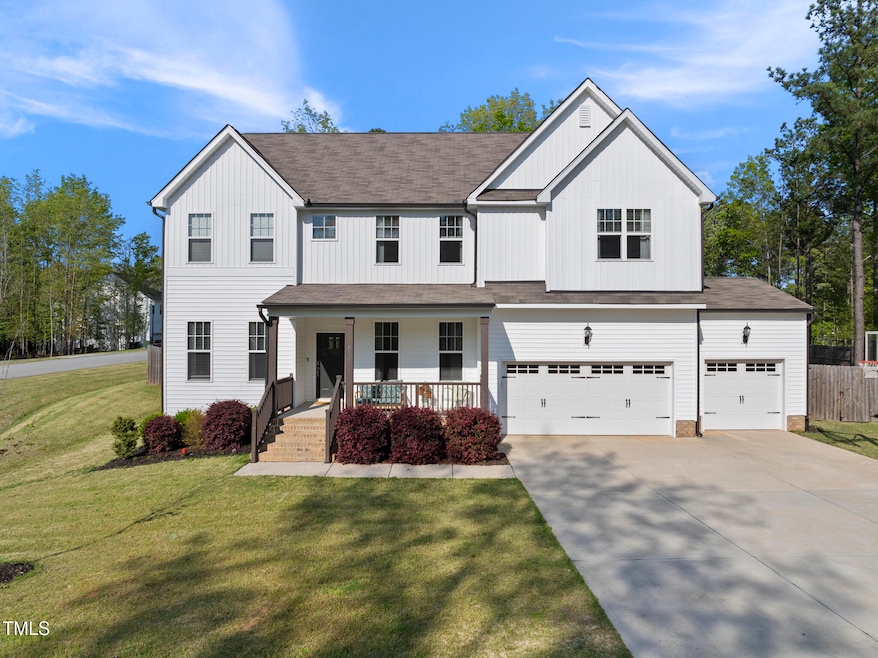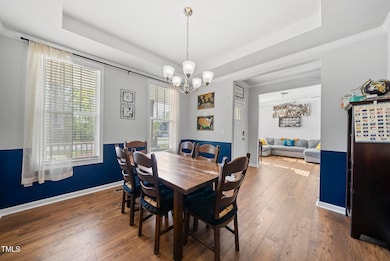
8812 Green Arbor Ct Wake Forest, NC 27587
Falls Lake NeighborhoodHighlights
- Partially Wooded Lot
- Transitional Architecture
- Corner Lot
- North Forest Pines Elementary School Rated A
- Bonus Room
- Mud Room
About This Home
As of May 2025Welcome to 8812 Green Arbor Ct - a dream home offering exceptional appointments, enduring layout, and tranquil outdoor space! Nestled on a level .72-acre flat corner lot, this property provides everyday respite paired with the location life demands. Inside, you'll find a thoughtfully designed layout featuring 4 bedrooms + bonus + dining + office! Gorgeous LVP flooring throughout the open floor plan downstairs leading to your gourmet kitchen with gas range! With ample space for outdoor activities, gardening, or enjoying time outside, this lot is truly special. Additional features include a 3-car garage, providing the ultimate storage and convenience. This home has been lovingly maintained and is in great condition, making it truly move-in ready. For the outdoor enthusiast, this location is a short drive from Falls Lake, where miles of jogging trails, boating, fishing, and swimming await. Whether you want a front porch to the outdoors or simply want a private lot, this area offers something for everyone.
Last Agent to Sell the Property
Compass -- Raleigh License #234073 Listed on: 04/16/2025

Home Details
Home Type
- Single Family
Est. Annual Taxes
- $3,856
Year Built
- Built in 2021
Lot Details
- 0.72 Acre Lot
- Corner Lot
- Partially Wooded Lot
- Landscaped with Trees
- Back Yard Fenced
HOA Fees
- $95 Monthly HOA Fees
Parking
- 3 Car Attached Garage
- Front Facing Garage
- 2 Open Parking Spaces
Home Design
- Transitional Architecture
- Traditional Architecture
- Brick Foundation
- Block Foundation
- Shingle Roof
- Vinyl Siding
Interior Spaces
- 3,414 Sq Ft Home
- 2-Story Property
- Ceiling Fan
- Insulated Windows
- Mud Room
- Entrance Foyer
- Family Room with Fireplace
- Living Room
- Breakfast Room
- Dining Room
- Home Office
- Bonus Room
- Neighborhood Views
- Basement
- Crawl Space
- Laundry Room
Kitchen
- Built-In Oven
- Microwave
- Dishwasher
- Kitchen Island
- Quartz Countertops
Flooring
- Carpet
- Tile
- Luxury Vinyl Tile
Bedrooms and Bathrooms
- 4 Bedrooms
Schools
- North Forest Elementary School
- Wakefield Middle School
- Wakefield High School
Utilities
- Central Heating and Cooling System
- Natural Gas Connected
- Septic Tank
- Septic System
- Cable TV Available
Community Details
- Association fees include storm water maintenance
- Kanata Mills Association, Inc. Association, Phone Number (919) 848-4911
- The Grove At Kanata Mills Subdivision
Listing and Financial Details
- Assessor Parcel Number 1822756709
Ownership History
Purchase Details
Home Financials for this Owner
Home Financials are based on the most recent Mortgage that was taken out on this home.Purchase Details
Home Financials for this Owner
Home Financials are based on the most recent Mortgage that was taken out on this home.Purchase Details
Home Financials for this Owner
Home Financials are based on the most recent Mortgage that was taken out on this home.Purchase Details
Similar Homes in Wake Forest, NC
Home Values in the Area
Average Home Value in this Area
Purchase History
| Date | Type | Sale Price | Title Company |
|---|---|---|---|
| Warranty Deed | $711,000 | None Listed On Document | |
| Warranty Deed | $711,000 | None Listed On Document | |
| Warranty Deed | $700,000 | Navigate Title | |
| Special Warranty Deed | $455,000 | None Available | |
| Special Warranty Deed | $1,785,000 | None Available |
Mortgage History
| Date | Status | Loan Amount | Loan Type |
|---|---|---|---|
| Open | $450,000 | VA | |
| Closed | $450,000 | VA | |
| Previous Owner | $450,000 | New Conventional | |
| Previous Owner | $110,000 | Credit Line Revolving | |
| Previous Owner | $424,524 | New Conventional |
Property History
| Date | Event | Price | Change | Sq Ft Price |
|---|---|---|---|---|
| 05/23/2025 05/23/25 | Sold | $711,000 | 0.0% | $208 / Sq Ft |
| 04/19/2025 04/19/25 | Pending | -- | -- | -- |
| 04/16/2025 04/16/25 | For Sale | $710,721 | +1.5% | $208 / Sq Ft |
| 10/08/2024 10/08/24 | Sold | $700,000 | 0.0% | $204 / Sq Ft |
| 09/19/2024 09/19/24 | Pending | -- | -- | -- |
| 09/12/2024 09/12/24 | For Sale | $700,000 | -- | $204 / Sq Ft |
Tax History Compared to Growth
Tax History
| Year | Tax Paid | Tax Assessment Tax Assessment Total Assessment is a certain percentage of the fair market value that is determined by local assessors to be the total taxable value of land and additions on the property. | Land | Improvement |
|---|---|---|---|---|
| 2024 | $3,856 | $617,788 | $120,000 | $497,788 |
| 2023 | $3,372 | $429,873 | $85,000 | $344,873 |
| 2022 | $3,125 | $429,873 | $85,000 | $344,873 |
| 2021 | $597 | $85,000 | $85,000 | $0 |
| 2020 | $0 | $85,000 | $85,000 | $0 |
Agents Affiliated with this Home
-
Bryan Sinnett

Seller's Agent in 2025
Bryan Sinnett
Compass -- Raleigh
(919) 601-1641
11 in this area
209 Total Sales
-
Sharon Howard

Buyer's Agent in 2025
Sharon Howard
Coldwell Banker HPW
(919) 973-9411
1 in this area
42 Total Sales
-
Justin Burleson

Seller's Agent in 2024
Justin Burleson
Premier Agents Network
(919) 609-5161
11 in this area
325 Total Sales
-
Lesley Nance
L
Buyer Co-Listing Agent in 2024
Lesley Nance
Compass -- Raleigh
(910) 740-7476
6 in this area
63 Total Sales
Map
Source: Doorify MLS
MLS Number: 10089597
APN: 1822.02-75-6709-000
- 2209 Paddstowe Main Way
- 2305 Berteau Dr
- 8417 Portmarnock Ct
- 8713 Halsey Ln
- 8909 Tara Hill Ln
- 8712 Halsey Ln
- 8413 Portmarnock Ct
- 7212 Donneeford Rd
- 2053 Monthaven Dr
- 2040 Pleasant Forest Way
- 3005 Domaine Dr
- 8912 Thompson Mill Rd
- 8916 Thompson Mill Rd
- 8920 Thompson Mill Rd
- 9004 Patmos Way
- 2005 Delphi Way
- 7417 Dover Hills Dr Unit 73
- 2412 Mollynick Ln
- 2420 Mollynick Ln
- 9004 Meadow Pointe Ct






