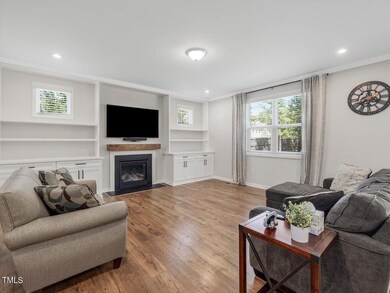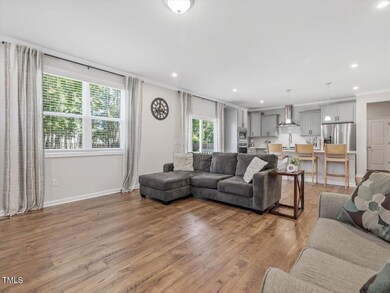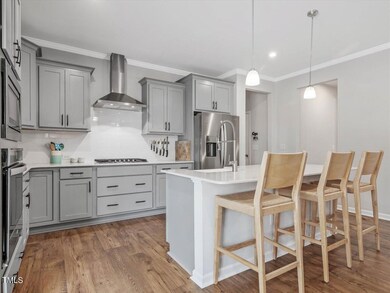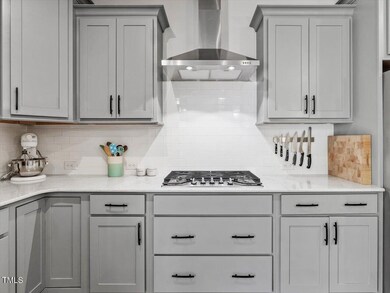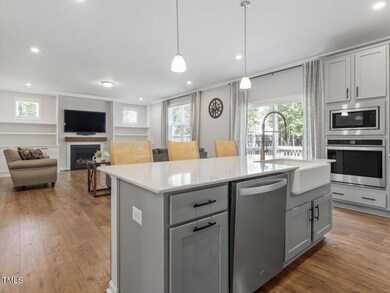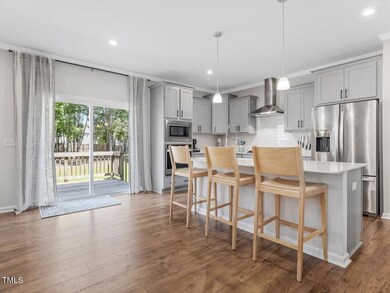
8812 Green Arbor Ct Wake Forest, NC 27587
Falls Lake NeighborhoodHighlights
- View of Trees or Woods
- Open Floorplan
- Transitional Architecture
- North Forest Pines Elementary School Rated A
- Deck
- Bonus Room
About This Home
As of May 2025WOW!! 3400+ square foot home on almost 3/4 acres with 3 CAR GARAGE in popular Kanata Mills! 4 bedrooms PLUS bonus PLUS dining PLUS office! Gorgeous LVP flooring throughout the open floorplan downstairs leading to your Chef's Kitchen with gas cooktop! Your kitchen overlooks your spacious family room with custom bookcases and fireplace! Step outside and enjoy the privacy of your fully fenced almost 3/4 acre yard! This one is a must-see! Livingroom and all bedrooms are pre-wired for ceiling fans and wired for internet and coax. Come see it before it's gone!
Last Agent to Sell the Property
Premier Agents Network License #269900 Listed on: 09/12/2024
Home Details
Home Type
- Single Family
Est. Annual Taxes
- $3,856
Year Built
- Built in 2021
Lot Details
- 0.72 Acre Lot
- Landscaped
- Corner Lot
- Level Lot
- Cleared Lot
- Back Yard Fenced and Front Yard
HOA Fees
- $87 Monthly HOA Fees
Parking
- 3 Car Attached Garage
Home Design
- Transitional Architecture
- Raised Foundation
- Shingle Roof
- Vinyl Siding
Interior Spaces
- 3,427 Sq Ft Home
- 2-Story Property
- Open Floorplan
- Built-In Features
- Bookcases
- Crown Molding
- Tray Ceiling
- Smooth Ceilings
- Ceiling Fan
- Chandelier
- Gas Log Fireplace
- Double Pane Windows
- Blinds
- Mud Room
- Entrance Foyer
- Family Room with Fireplace
- Living Room
- L-Shaped Dining Room
- Breakfast Room
- Home Office
- Bonus Room
- Storage
- Views of Woods
- Basement
- Crawl Space
- Pull Down Stairs to Attic
- Smart Thermostat
Kitchen
- Eat-In Kitchen
- <<builtInOvenToken>>
- Gas Cooktop
- Range Hood
- Dishwasher
- Kitchen Island
- Quartz Countertops
Flooring
- Carpet
- Tile
- Luxury Vinyl Tile
Bedrooms and Bathrooms
- 4 Bedrooms
- Walk-In Closet
- Double Vanity
- Private Water Closet
- Separate Shower in Primary Bathroom
- Soaking Tub
- Walk-in Shower
Laundry
- Laundry Room
- Laundry on upper level
Outdoor Features
- Deck
- Rain Gutters
- Front Porch
Schools
- North Forest Elementary School
- Wakefield Middle School
- Wakefield High School
Utilities
- Forced Air Heating and Cooling System
- Heating System Uses Natural Gas
- Heat Pump System
- Tankless Water Heater
- Water Purifier
- Water Softener
- Septic Tank
Listing and Financial Details
- Assessor Parcel Number 1822756709
Community Details
Overview
- Ppm Association, Phone Number (919) 848-4911
- Kanata Mills Subdivision
Security
- Resident Manager or Management On Site
Ownership History
Purchase Details
Home Financials for this Owner
Home Financials are based on the most recent Mortgage that was taken out on this home.Purchase Details
Home Financials for this Owner
Home Financials are based on the most recent Mortgage that was taken out on this home.Purchase Details
Home Financials for this Owner
Home Financials are based on the most recent Mortgage that was taken out on this home.Purchase Details
Similar Homes in Wake Forest, NC
Home Values in the Area
Average Home Value in this Area
Purchase History
| Date | Type | Sale Price | Title Company |
|---|---|---|---|
| Warranty Deed | $711,000 | None Listed On Document | |
| Warranty Deed | $711,000 | None Listed On Document | |
| Warranty Deed | $700,000 | Navigate Title | |
| Special Warranty Deed | $455,000 | None Available | |
| Special Warranty Deed | $1,785,000 | None Available |
Mortgage History
| Date | Status | Loan Amount | Loan Type |
|---|---|---|---|
| Open | $450,000 | VA | |
| Closed | $450,000 | VA | |
| Previous Owner | $450,000 | New Conventional | |
| Previous Owner | $110,000 | Credit Line Revolving | |
| Previous Owner | $424,524 | New Conventional |
Property History
| Date | Event | Price | Change | Sq Ft Price |
|---|---|---|---|---|
| 05/23/2025 05/23/25 | Sold | $711,000 | 0.0% | $208 / Sq Ft |
| 04/19/2025 04/19/25 | Pending | -- | -- | -- |
| 04/16/2025 04/16/25 | For Sale | $710,721 | +1.5% | $208 / Sq Ft |
| 10/08/2024 10/08/24 | Sold | $700,000 | 0.0% | $204 / Sq Ft |
| 09/19/2024 09/19/24 | Pending | -- | -- | -- |
| 09/12/2024 09/12/24 | For Sale | $700,000 | -- | $204 / Sq Ft |
Tax History Compared to Growth
Tax History
| Year | Tax Paid | Tax Assessment Tax Assessment Total Assessment is a certain percentage of the fair market value that is determined by local assessors to be the total taxable value of land and additions on the property. | Land | Improvement |
|---|---|---|---|---|
| 2024 | $3,856 | $617,788 | $120,000 | $497,788 |
| 2023 | $3,372 | $429,873 | $85,000 | $344,873 |
| 2022 | $3,125 | $429,873 | $85,000 | $344,873 |
| 2021 | $597 | $85,000 | $85,000 | $0 |
| 2020 | $0 | $85,000 | $85,000 | $0 |
Agents Affiliated with this Home
-
Bryan Sinnett

Seller's Agent in 2025
Bryan Sinnett
Compass -- Raleigh
(919) 601-1641
11 in this area
210 Total Sales
-
Sharon Howard

Buyer's Agent in 2025
Sharon Howard
Coldwell Banker HPW
(919) 973-9411
1 in this area
42 Total Sales
-
Justin Burleson

Seller's Agent in 2024
Justin Burleson
Premier Agents Network
(919) 609-5161
11 in this area
326 Total Sales
-
Lesley Nance
L
Buyer Co-Listing Agent in 2024
Lesley Nance
Compass -- Raleigh
(910) 740-7476
6 in this area
63 Total Sales
Map
Source: Doorify MLS
MLS Number: 10052314
APN: 1822.02-75-6709-000
- 2209 Paddstowe Main Way
- 2305 Berteau Dr
- 8417 Portmarnock Ct
- 8713 Halsey Ln
- 8909 Tara Hill Ln
- 8712 Halsey Ln
- 8413 Portmarnock Ct
- 7212 Donneeford Rd
- 2053 Monthaven Dr
- 2040 Pleasant Forest Way
- 3005 Domaine Dr
- 8912 Thompson Mill Rd
- 8916 Thompson Mill Rd
- 8920 Thompson Mill Rd
- 9004 Patmos Way
- 2005 Delphi Way
- 7417 Dover Hills Dr Unit 73
- 2412 Mollynick Ln
- 2420 Mollynick Ln
- 9004 Meadow Pointe Ct

