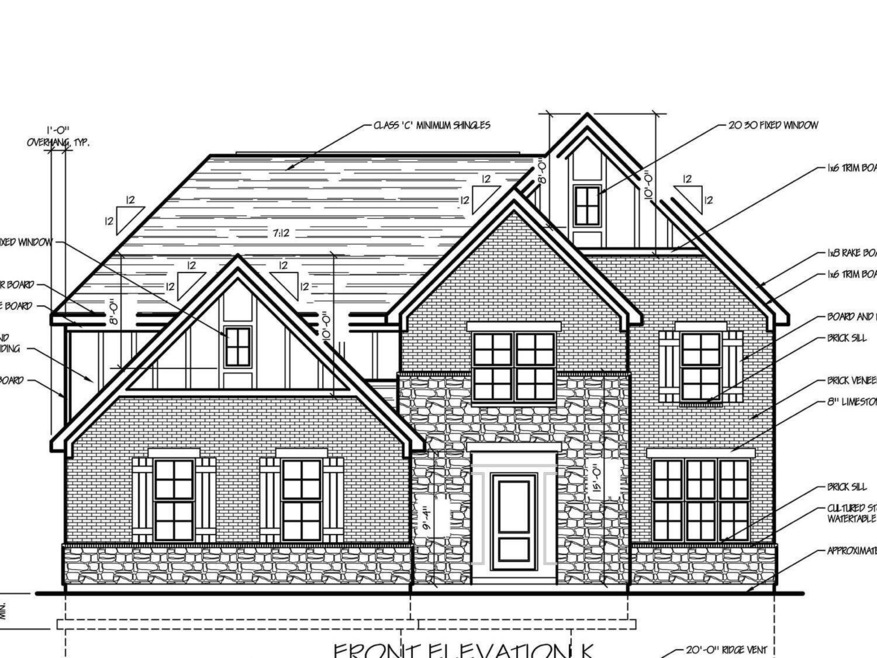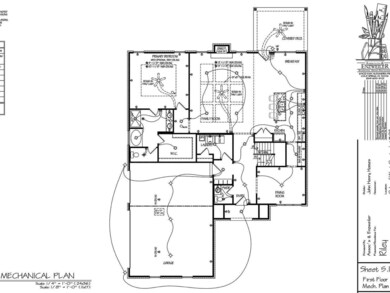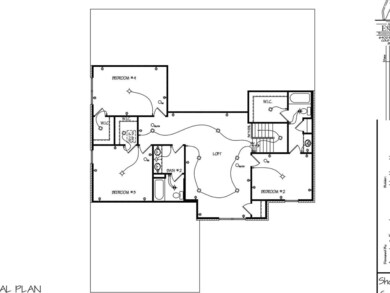
$699,000
- 4 Beds
- 3.5 Baths
- 2,850 Sq Ft
- 7690 Wharton Ct
- West Chester Township, OH
Wow! Beautiful like new home in Legacy Ridge. 4 Spacious bedrooms, 3 full and 1/2 bath. 1st floor primary suite and additional large bedroom on 2nd floor with full adjoining bath. Large loft area! The huge eat-in kitchen is an entertainer's dream with loads of counterspace and tons of cabinets! Walkout to the spacious deck overlooking mature trees. Fenced backyard! Cul-de-sec street! Enormous
Kristin Gilliland Sibcy Cline, Inc.


