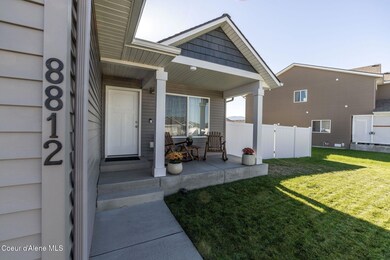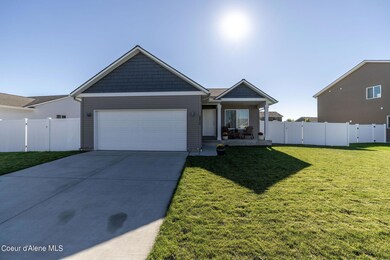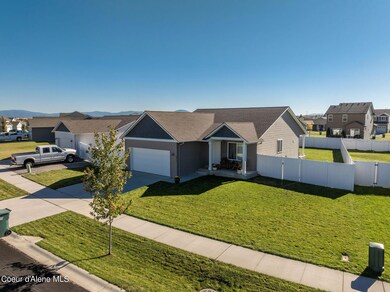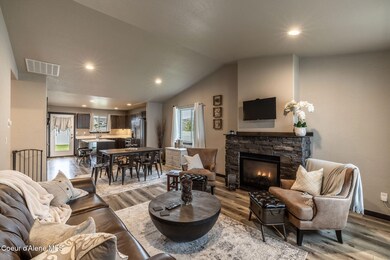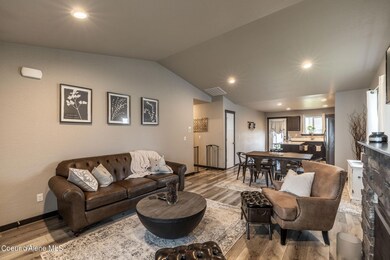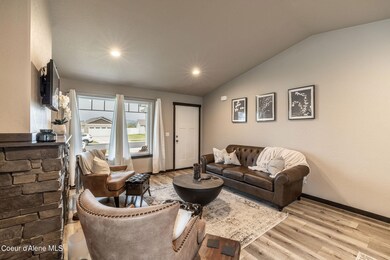
8812 Scotsworth Post Falls, ID 83854
North Prairie NeighborhoodHighlights
- Primary Bedroom Suite
- Lawn
- Attached Garage
- Mountain View
- Covered patio or porch
- 4-minute walk to Crown Pointe Park
About This Home
As of December 2024This splendid 3-bed, 2-bath 1302 sf home boasts a myriad of upgrades. Cozy up by the stone gas fireplace during those chilly winter nights, while central air ensures comfort year-round. Beautiful LVP flooring is in the main living spaces while the bedrooms are warmly carpeted. The countertops in both kitchen and bathrooms are a gourgeous quartz , complemented by a double vanity in the primary bath. Enjoy the serenity of the covered front porch and back patio, with the ease of sprinklers both front and back.
This gem offers mountain views from every window!
The open-concept living area is perfect for entertaining, with plenty of natural light. The modern kitchen is equipped with stainless steel appliances and a spacious island, making meal preparation both efficient and enjoyable. Situated in a friendly neighborhood, this home combines comfort and style, creating an inviting atmosphere for family and friends. Don't miss the opportunity to make this charming home your own!
Home Details
Home Type
- Single Family
Est. Annual Taxes
- $1,475
Year Built
- Built in 2019
Lot Details
- 8,276 Sq Ft Lot
- Open Space
- Property is Fully Fenced
- Landscaped
- Level Lot
- Open Lot
- Front and Back Yard Sprinklers
- Lawn
- Property is zoned Post Falls SC3, Post Falls SC3
Parking
- Attached Garage
Property Views
- Mountain
- Neighborhood
Home Design
- Concrete Foundation
- Frame Construction
- Shingle Roof
- Composition Roof
- Vinyl Siding
Interior Spaces
- 1,302 Sq Ft Home
- 1-Story Property
- Gas Fireplace
- Crawl Space
- Smart Thermostat
- Washer and Gas Dryer Hookup
Kitchen
- Gas Oven or Range
- Microwave
- Dishwasher
- Kitchen Island
- Disposal
Flooring
- Carpet
- Luxury Vinyl Plank Tile
Bedrooms and Bathrooms
- 3 Bedrooms | 2 Main Level Bedrooms
- Primary Bedroom Suite
- 2 Bathrooms
Outdoor Features
- Covered patio or porch
- Exterior Lighting
- Rain Gutters
Utilities
- Forced Air Heating and Cooling System
- Heating System Uses Natural Gas
- Furnace
- Gas Available
- Electric Water Heater
- Cable TV Available
Community Details
- Property has a Home Owners Association
- Crown Pointe Subdivision
Listing and Financial Details
- Assessor Parcel Number PL2500020010
Ownership History
Purchase Details
Home Financials for this Owner
Home Financials are based on the most recent Mortgage that was taken out on this home.Purchase Details
Home Financials for this Owner
Home Financials are based on the most recent Mortgage that was taken out on this home.Map
Similar Homes in Post Falls, ID
Home Values in the Area
Average Home Value in this Area
Purchase History
| Date | Type | Sale Price | Title Company |
|---|---|---|---|
| Warranty Deed | -- | Alliance Title | |
| Warranty Deed | -- | Kootenai County Title Co |
Mortgage History
| Date | Status | Loan Amount | Loan Type |
|---|---|---|---|
| Previous Owner | $280,000 | New Conventional | |
| Previous Owner | $6,545 | Stand Alone Second | |
| Previous Owner | $253,959 | New Conventional |
Property History
| Date | Event | Price | Change | Sq Ft Price |
|---|---|---|---|---|
| 12/03/2024 12/03/24 | Sold | -- | -- | -- |
| 10/26/2024 10/26/24 | Pending | -- | -- | -- |
| 10/22/2024 10/22/24 | Price Changed | $449,000 | -2.2% | $345 / Sq Ft |
| 10/08/2024 10/08/24 | For Sale | $459,000 | -- | $353 / Sq Ft |
Tax History
| Year | Tax Paid | Tax Assessment Tax Assessment Total Assessment is a certain percentage of the fair market value that is determined by local assessors to be the total taxable value of land and additions on the property. | Land | Improvement |
|---|---|---|---|---|
| 2024 | $1,639 | $416,505 | $151,725 | $264,780 |
| 2023 | $1,639 | $443,280 | $178,500 | $264,780 |
| 2022 | $2,223 | $482,997 | $178,500 | $304,497 |
| 2021 | $1,816 | $301,450 | $105,000 | $196,450 |
| 2020 | $1,787 | $253,640 | $70,000 | $183,640 |
| 2019 | $860 | $242,250 | $70,000 | $172,250 |
| 2018 | $0 | $0 | $0 | $0 |
Source: Coeur d'Alene Multiple Listing Service
MLS Number: 24-9766
APN: PL2500020010
- 8785 N Argyle St
- 8279 N Wentworth St
- 8292 Scotsworth
- 8394 N Chase Rd
- 8236 N Chase Rd
- 12404 W Devonshire Ave
- 12719 W Prairie Ave
- 127 W Ashworth Ln
- 1191 W Cordgrass Ave
- 1127 W Cordgrass Ave
- 1082 W Cordgrass Ave
- 1133 W Cordgrass Ave
- 4346 Brookie Dr
- 9591 N Chase Rd
- 1451 W Tali Ave
- 13327 W Prairie Ave
- 3594 N Blaze Loop
- 3606 N Blaze Loop
- 3624 N Blaze Loop
- 3576 N Blaze Loop

