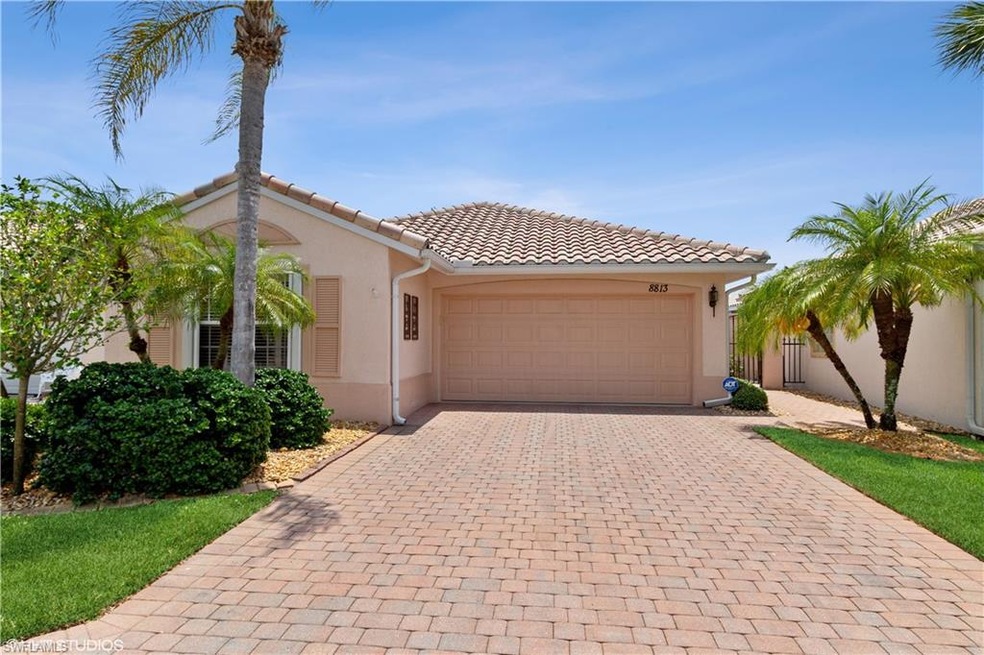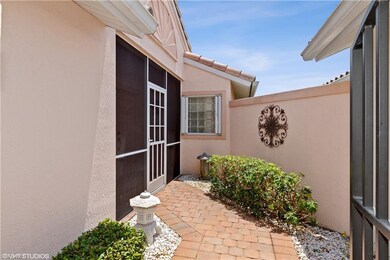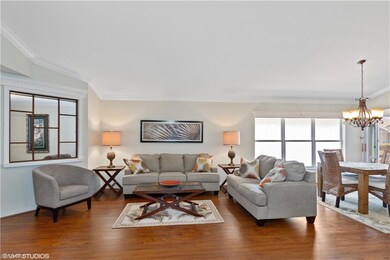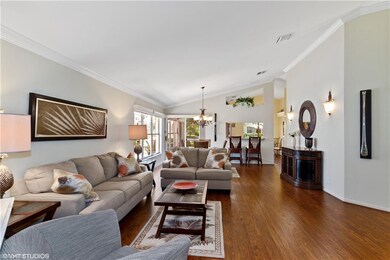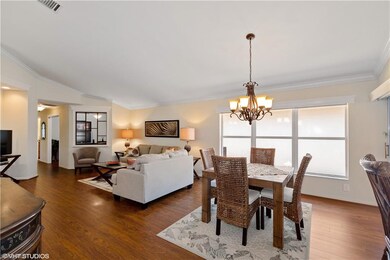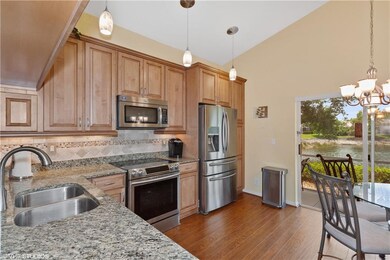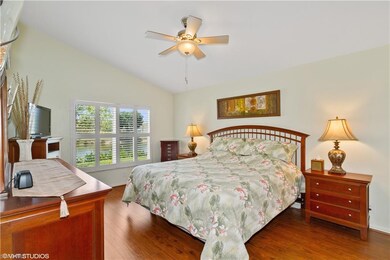
8813 Cascades Isle Blvd Estero, FL 33928
The Vines NeighborhoodHighlights
- Lake Front
- Sauna
- Pond
- Fort Myers High School Rated A
- Clubhouse
- Vaulted Ceiling
About This Home
As of March 2024LAKEFRONT BEAUTY! NEW ROOF July 2021! Gorgeous custom eat in kitchen featuring wood cabinets, granite countertops, stainless steel appliances, under mount lighting & more. Wood cabinets and granite in baths. Master bath features dual sinks and separate shower and tub. California closets in master bedroom. Special three design wood laminate flooring throughout. Den features open wall for ease in entertaining. Crown molding throughout. Tinted film on windows for heat & sunlight protection. L shaped spacious lanai overlooking lake facing SOUTH. Privacy wall. Manual and electric hurricane shutters. Tiled floor and storage cabinets in garage. Cascades is a 55+ Active Adult Community in convenient location. The spacious 27,000 sq. ft. Clubhouse is being updated and almost finished. Beautiful amenities include indoor/outdoor pool, spa, newly renovated exercise room, five tennis courts, pickleball court, bocce, card, hobby, media, and billiards rooms. Second satellite pool in west end of the community. Close to Lee Health, shops, restaurants, malls, highways. 20 minutes to Bonita Beach. 15 minutes to SW Florida airport. Social activity director and tennis pro on site. Low HOA fees.
Last Agent to Sell the Property
Joanne Cangialosi
Ruby Realty & Referral Co Inc License #NAPLES-614002109 Listed on: 05/04/2021

Home Details
Home Type
- Single Family
Est. Annual Taxes
- $2,982
Year Built
- Built in 2004
Lot Details
- 4,312 Sq Ft Lot
- Lake Front
- Property fronts a private road
- South Facing Home
- Gated Home
- Privacy Fence
- Paved or Partially Paved Lot
- Sprinkler System
- Property is zoned RPD
HOA Fees
- $380 Monthly HOA Fees
Parking
- 2 Car Attached Garage
- Automatic Garage Door Opener
- Guest Parking
- Deeded Parking
Home Design
- Concrete Block With Brick
- Stucco
- Tile
Interior Spaces
- 1,605 Sq Ft Home
- 1-Story Property
- Vaulted Ceiling
- Ceiling Fan
- Solar Tinted Windows
- Electric Shutters
- Single Hung Windows
- Sliding Windows
- Great Room
- Family Room
- Combination Dining and Living Room
- Breakfast Room
- Home Office
- Hobby Room
- Screened Porch
- Sauna
- Lake Views
Kitchen
- Eat-In Kitchen
- Breakfast Bar
- Microwave
- Dishwasher
- Built-In or Custom Kitchen Cabinets
- Disposal
Flooring
- Laminate
- Tile
Bedrooms and Bathrooms
- 2 Bedrooms
- Split Bedroom Floorplan
- Built-In Bedroom Cabinets
- Walk-In Closet
- 2 Full Bathrooms
- Dual Sinks
- Bathtub With Separate Shower Stall
Laundry
- Laundry Room
- Dryer
- Washer
Home Security
- Monitored
- Fire and Smoke Detector
Outdoor Features
- Pond
- Courtyard
- Patio
Utilities
- Central Heating and Cooling System
- Underground Utilities
- High Speed Internet
- Cable TV Available
Listing and Financial Details
- Assessor Parcel Number 28-46-25-E2-12000.0480
Community Details
Overview
- $1,500 Secondary HOA Transfer Fee
Amenities
- Clubhouse
- Billiard Room
- Business Center
- Community Library
Recreation
- Tennis Courts
- Pickleball Courts
- Bocce Ball Court
- Exercise Course
- Community Pool or Spa Combo
Security
- Card or Code Access
- Phone Entry
Ownership History
Purchase Details
Home Financials for this Owner
Home Financials are based on the most recent Mortgage that was taken out on this home.Purchase Details
Home Financials for this Owner
Home Financials are based on the most recent Mortgage that was taken out on this home.Purchase Details
Home Financials for this Owner
Home Financials are based on the most recent Mortgage that was taken out on this home.Purchase Details
Purchase Details
Home Financials for this Owner
Home Financials are based on the most recent Mortgage that was taken out on this home.Similar Homes in the area
Home Values in the Area
Average Home Value in this Area
Purchase History
| Date | Type | Sale Price | Title Company |
|---|---|---|---|
| Warranty Deed | $475,000 | Heights Title Services | |
| Warranty Deed | $375,000 | Lyons Title & Trust | |
| Warranty Deed | $290,000 | Marketplace Title | |
| Interfamily Deed Transfer | -- | Attorney | |
| Special Warranty Deed | $209,800 | U F C Title Insurance Agency |
Mortgage History
| Date | Status | Loan Amount | Loan Type |
|---|---|---|---|
| Open | $325,000 | New Conventional | |
| Previous Owner | $105,000 | Unknown |
Property History
| Date | Event | Price | Change | Sq Ft Price |
|---|---|---|---|---|
| 03/29/2024 03/29/24 | Pending | -- | -- | -- |
| 03/15/2024 03/15/24 | Sold | $475,000 | -4.8% | $296 / Sq Ft |
| 01/03/2024 01/03/24 | For Sale | $499,000 | +33.1% | $311 / Sq Ft |
| 07/15/2021 07/15/21 | Sold | $375,000 | +7.2% | $234 / Sq Ft |
| 05/05/2021 05/05/21 | Pending | -- | -- | -- |
| 05/04/2021 05/04/21 | For Sale | $349,900 | +20.7% | $218 / Sq Ft |
| 11/15/2016 11/15/16 | Sold | $290,000 | -3.3% | $129 / Sq Ft |
| 10/04/2016 10/04/16 | Pending | -- | -- | -- |
| 09/13/2016 09/13/16 | For Sale | $299,900 | 0.0% | $133 / Sq Ft |
| 09/12/2016 09/12/16 | Pending | -- | -- | -- |
| 09/08/2016 09/08/16 | For Sale | $299,900 | -- | $133 / Sq Ft |
Tax History Compared to Growth
Tax History
| Year | Tax Paid | Tax Assessment Tax Assessment Total Assessment is a certain percentage of the fair market value that is determined by local assessors to be the total taxable value of land and additions on the property. | Land | Improvement |
|---|---|---|---|---|
| 2024 | $4,502 | $327,990 | $144,209 | $183,781 |
| 2023 | $4,502 | $308,703 | $0 | $0 |
| 2022 | $4,005 | $280,639 | $171,599 | $109,040 |
| 2021 | $3,089 | $207,466 | $53,580 | $153,886 |
| 2020 | $2,982 | $194,606 | $52,580 | $142,026 |
| 2019 | $3,187 | $208,328 | $48,925 | $159,403 |
| 2018 | $3,082 | $197,031 | $48,925 | $148,106 |
| 2017 | $3,421 | $214,799 | $44,480 | $170,319 |
| 2016 | $2,138 | $210,393 | $44,480 | $165,913 |
| 2015 | $2,174 | $190,804 | $42,900 | $147,904 |
Agents Affiliated with this Home
-
Helen Mikhailova

Seller's Agent in 2024
Helen Mikhailova
Premiere Plus Realty Company
(239) 777-3074
6 in this area
100 Total Sales
-
Alena Vydra

Seller Co-Listing Agent in 2024
Alena Vydra
Premiere Plus Realty Company
(239) 641-5421
2 in this area
133 Total Sales
-
Kathryn Zangrilli

Buyer's Agent in 2024
Kathryn Zangrilli
Broker Brothers LLC
(239) 572-2600
4 in this area
187 Total Sales
-
J
Seller's Agent in 2021
Joanne Cangialosi
Ruby Realty & Referral Co Inc
Map
Source: Naples Area Board of REALTORS®
MLS Number: 221030252
APN: 28-46-25-E2-12000.0480
- 20033 Serene Meadow Ln
- 20037 Serene Meadow Ln
- 20013 Serene Meadow Ln
- 8920 Cascades Isle Blvd
- 9011 Springview Loop
- 19772 Maddelena Cir
- 19660 Villa Rosa Loop
- 19731 Maddelena Cir
- 19674 Villa Rosa Loop
- 19808 Maddelena Cir
- 8708 Pepperwood Dr
- 9163 Springview Loop
- 19700 Maddelena Cir
- 8847 Largo Mar Dr
- 8559 Pepperwood Dr
- 19703 Villa Rosa Loop
- 19702 Villa Rosa Loop
- 9234 Springview Loop
