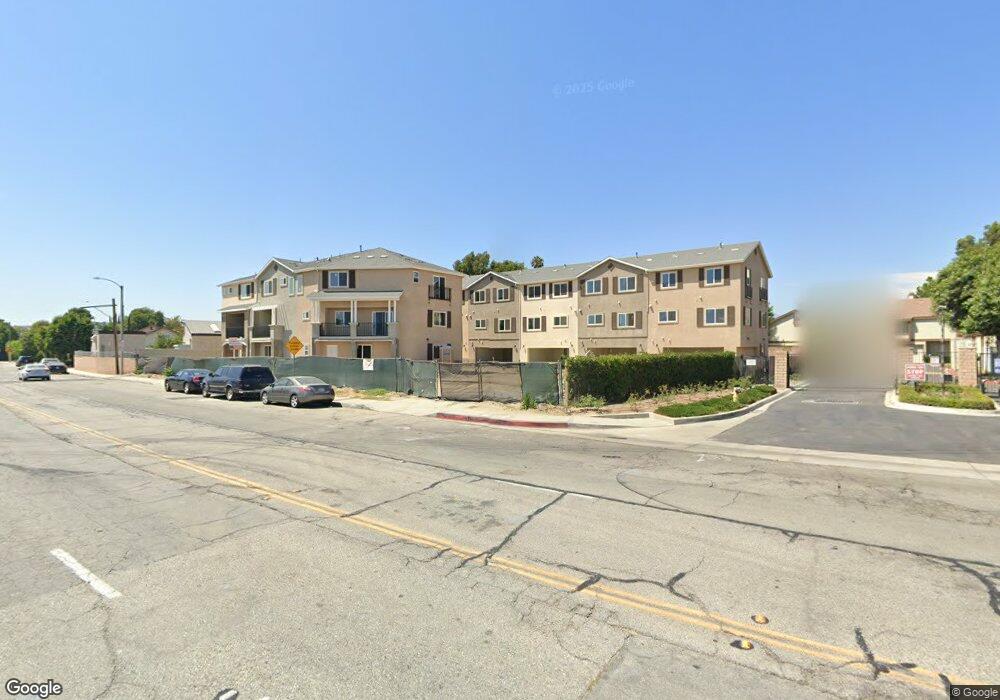8813 Gallatin Rd Unit 104 Pico Rivera, CA 90660
3
Beds
4
Baths
1,760
Sq Ft
0.5
Acres
About This Home
This home is located at 8813 Gallatin Rd Unit 104, Pico Rivera, CA 90660. 8813 Gallatin Rd Unit 104 is a home located in Los Angeles County with nearby schools including North Ranchito Elementary School, North Park Middle School, and Ruben Salazar Continuation School.
Create a Home Valuation Report for This Property
The Home Valuation Report is an in-depth analysis detailing your home's value as well as a comparison with similar homes in the area
Home Values in the Area
Average Home Value in this Area
Tax History Compared to Growth
Map
Nearby Homes
- 8939 Gallatin Rd Unit 47
- 4115 Rosemead Blvd
- 8509 Beverly Blvd
- 4044 Rosemead Blvd Unit 54
- 745 Bartolo Ave
- 4424 Calada Ave
- 8421 Culp Dr
- 717 N Sanchez St
- 425 Valera Dr
- 4568 Los Toros Ave
- 3754 Durfee Ave
- 4653 Pine St
- 424 Bradley Ave
- 8630 Elba St
- 272 Maiden Ln
- 524 N Poplar Ave
- 4709 Grape St
- 4707 Rosemead Blvd
- 4758 Oak St
- 4724 Orange St
- 8813 Gallatin Rd
- 8813 Gallatin Rd Unit 108
- 8813 Gallatin Rd Unit 107
- 8813 Gallatin Rd Unit 106
- 8813 Gallatin Rd Unit 105
- 8813 Gallatin Rd Unit 109
- 8813 Gallatin Rd Unit 103
- 8813 Gallatin Rd Unit 102
- 8813 Gallatin Rd Unit 101
- 8813 Gallatin Rd
- 8818 Gallatin Rd
- 8822 Gallatin Rd
- 8826 Gallatin Rd
- 8939 Gallatin Rd Unit 35
- 8939 Gallatin Rd Unit 45
- 8939 Gallatin Rd Unit 123
- 8939 Gallatin Rd Unit 28
- 8939 Gallatin Rd Unit 140
- 8939 Gallatin Rd Unit 80
- 8939 Gallatin Rd
