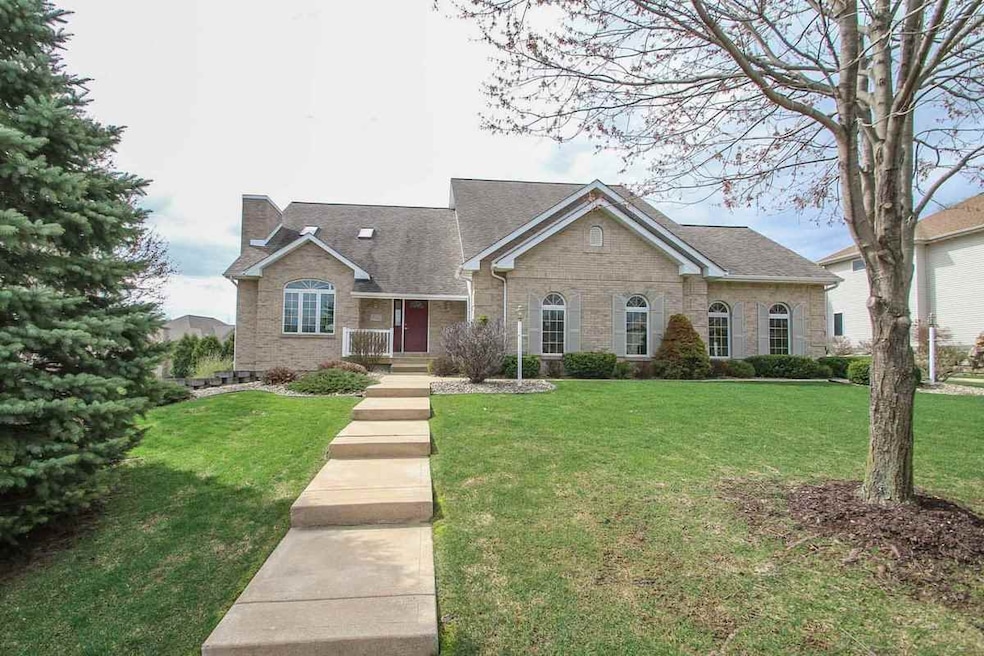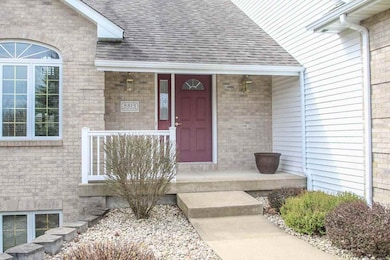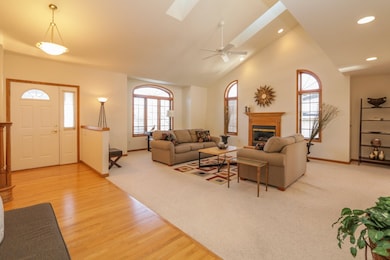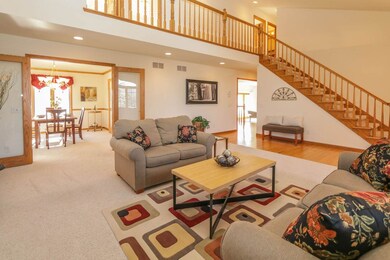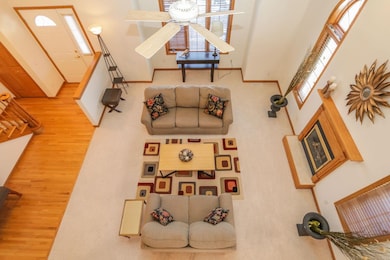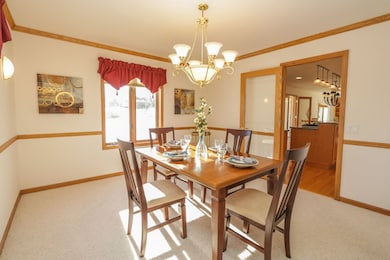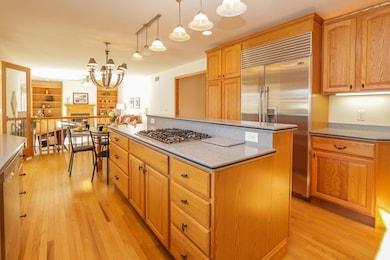
8813 Nelson Crossing Verona, WI 53593
Town of Middleton NeighborhoodHighlights
- On Golf Course
- 0.45 Acre Lot
- Multiple Fireplaces
- Vel Phillips Memorial High School Rated A
- Colonial Architecture
- Recreation Room
About This Home
As of October 2019Best value in Hawk's Landing! Take advantage of a special $5,000 closing credit to join the neighborhood pool, tennis association, or golf club! You'll have all the space you need, showcased in this brick-faced beauty perched on the 5th green of the Hawk's Landing course on quiet cul du sac. Framed by professional landscaping across nearly 20K sq ft of land. Inside the home flows swiftly from walk-out LL family room to stunning center-island kitchen to gorgeous master bath and everything in between. Oversized garage to house all your projects and cars as well! More info attached.
Last Agent to Sell the Property
The Wills Agency License #56729-90 Listed on: 12/15/2016

Home Details
Home Type
- Single Family
Year Built
- Built in 2001
Lot Details
- 0.45 Acre Lot
- On Golf Course
- Wooded Lot
- Property is zoned SR-C1
HOA Fees
- $13 Monthly HOA Fees
Home Design
- Colonial Architecture
- Contemporary Architecture
- Brick Exterior Construction
- Vinyl Siding
Interior Spaces
- 2-Story Property
- Vaulted Ceiling
- Skylights
- Multiple Fireplaces
- Gas Fireplace
- Great Room
- Den
- Recreation Room
- Game Room
- Sun or Florida Room
- Wood Flooring
Kitchen
- Breakfast Bar
- Oven or Range
- Microwave
- Dishwasher
- Kitchen Island
- Disposal
Bedrooms and Bathrooms
- 4 Bedrooms
- Walk-In Closet
- Primary Bathroom is a Full Bathroom
- Hydromassage or Jetted Bathtub
- Separate Shower in Primary Bathroom
- Walk-in Shower
Laundry
- Dryer
- Washer
Partially Finished Basement
- Basement Fills Entire Space Under The House
- Basement Windows
Parking
- Attached Garage
- Tandem Garage
- Garage Door Opener
Outdoor Features
- Patio
Schools
- Olson Elementary School
- Toki Middle School
- Memorial High School
Utilities
- Forced Air Cooling System
- Water Softener
- Cable TV Available
Community Details
- Built by Crary Builders
- Hawks Landing Subdivision
Ownership History
Purchase Details
Home Financials for this Owner
Home Financials are based on the most recent Mortgage that was taken out on this home.Purchase Details
Home Financials for this Owner
Home Financials are based on the most recent Mortgage that was taken out on this home.Similar Homes in Verona, WI
Home Values in the Area
Average Home Value in this Area
Purchase History
| Date | Type | Sale Price | Title Company |
|---|---|---|---|
| Warranty Deed | $500,000 | None Available | |
| Warranty Deed | $457,500 | None Available |
Mortgage History
| Date | Status | Loan Amount | Loan Type |
|---|---|---|---|
| Open | $396,000 | Construction | |
| Closed | $400,000 | Construction | |
| Previous Owner | $105,400 | New Conventional | |
| Previous Owner | $411,300 | New Conventional | |
| Previous Owner | $100,000 | Credit Line Revolving |
Property History
| Date | Event | Price | Change | Sq Ft Price |
|---|---|---|---|---|
| 10/04/2019 10/04/19 | Sold | $500,000 | -2.0% | $119 / Sq Ft |
| 08/08/2019 08/08/19 | Price Changed | $510,000 | -1.9% | $122 / Sq Ft |
| 04/16/2019 04/16/19 | Price Changed | $520,000 | -1.8% | $124 / Sq Ft |
| 03/27/2019 03/27/19 | Price Changed | $529,500 | -1.7% | $126 / Sq Ft |
| 03/14/2019 03/14/19 | Price Changed | $538,500 | -0.4% | $129 / Sq Ft |
| 01/31/2019 01/31/19 | For Sale | $540,500 | +8.1% | $129 / Sq Ft |
| 01/29/2019 01/29/19 | Off Market | $500,000 | -- | -- |
| 01/26/2019 01/26/19 | For Sale | $540,500 | +18.1% | $129 / Sq Ft |
| 07/21/2017 07/21/17 | Sold | $457,500 | -8.5% | $109 / Sq Ft |
| 06/22/2017 06/22/17 | Pending | -- | -- | -- |
| 12/15/2016 12/15/16 | For Sale | $499,900 | -- | $119 / Sq Ft |
Tax History Compared to Growth
Tax History
| Year | Tax Paid | Tax Assessment Tax Assessment Total Assessment is a certain percentage of the fair market value that is determined by local assessors to be the total taxable value of land and additions on the property. | Land | Improvement |
|---|---|---|---|---|
| 2024 | $22,844 | $665,100 | $251,100 | $414,000 |
| 2023 | $11,503 | $652,100 | $239,100 | $413,000 |
| 2021 | $10,898 | $525,000 | $199,400 | $325,600 |
| 2020 | $10,961 | $500,000 | $189,900 | $310,100 |
| 2019 | $10,435 | $475,800 | $182,600 | $293,200 |
| 2018 | $10,037 | $457,500 | $175,600 | $281,900 |
| 2017 | $12,400 | $534,900 | $175,600 | $359,300 |
| 2016 | $11,904 | $499,900 | $164,100 | $335,800 |
| 2015 | $12,273 | $510,100 | $167,400 | $342,700 |
| 2014 | $12,280 | $510,100 | $167,400 | $342,700 |
| 2013 | $11,223 | $490,500 | $161,000 | $329,500 |
Agents Affiliated with this Home
-
E
Seller's Agent in 2019
Erin Wiedemann
Realty Executives
-
Matt Kornstedt

Buyer's Agent in 2019
Matt Kornstedt
Stark Company, REALTORS
(608) 345-7943
46 in this area
1,819 Total Sales
-
Charles Wills

Seller's Agent in 2017
Charles Wills
The Wills Agency
(608) 220-3282
20 in this area
255 Total Sales
-
Mark Gladue

Buyer's Agent in 2017
Mark Gladue
Lauer Realty Group, Inc.
(608) 658-0467
5 in this area
215 Total Sales
Map
Source: South Central Wisconsin Multiple Listing Service
MLS Number: 1791960
APN: 0708-343-0703-9
- 8705 Nelson Crossing
- 9024 Royal Oaks Cir
- 9074 Paddington Pkwy
- 9068 Paddington Pkwy
- 9066 Paddington Pkwy
- 9076 Paddington Pkwy
- 8947 Ancient Oak Ln
- 8206 Starr Grass Dr Unit 204
- 8206 Starr Grass Dr Unit 209
- 8206 Starr Grass Dr Unit 103
- 8206 Starr Grass Dr Unit 106
- 8206 Starr Grass Dr Unit 306
- 8280 Starr Grass Dr Unit 8280
- 8921 Snowberry Ln
- 8253 Mayo Dr Unit 208
- 8253 Mayo Dr Unit 201
- 8253 Mayo Dr Unit 103
- 8253 Mayo Dr Unit 205
- 8263 Starr Grass Dr
- 8917 Hollybush Ln
