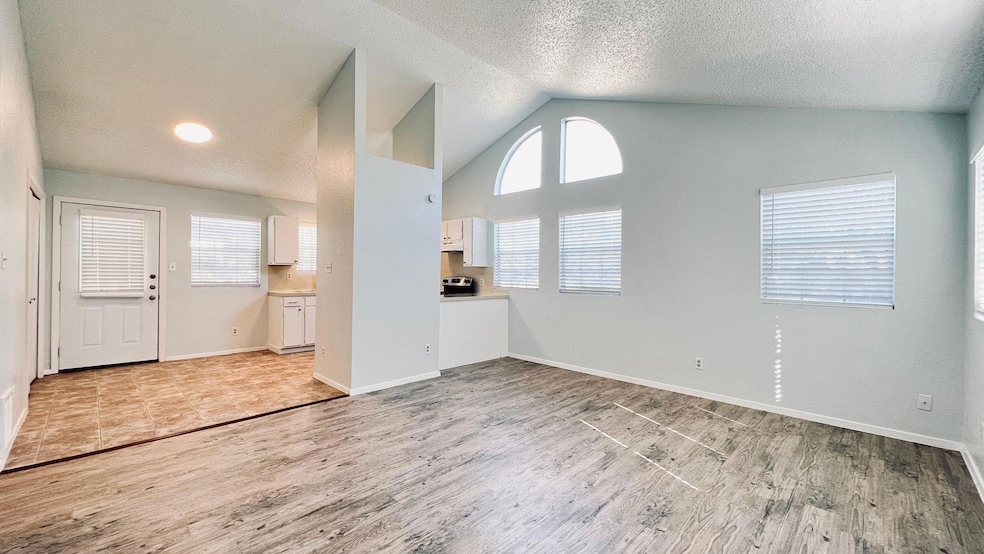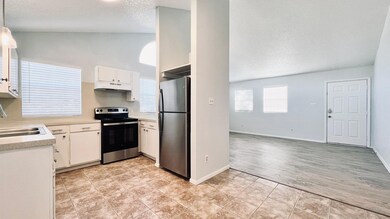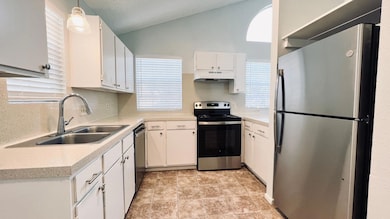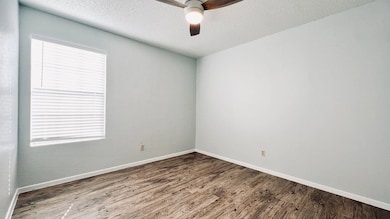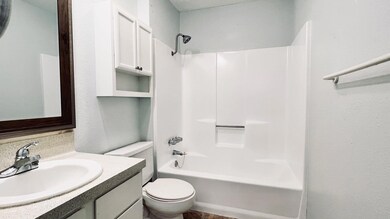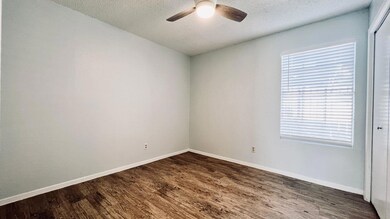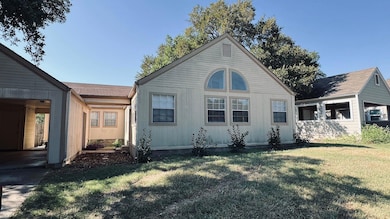8813 Pineridge Dr Unit B Austin, TX 78729
Anderson Mill NeighborhoodHighlights
- Two Primary Bedrooms
- Cathedral Ceiling
- Tile Flooring
- Live Oak Elementary School Rated A-
- No HOA
- 1-Story Property
About This Home
Charming curb appeal welcomes you to this brick home surrounded by mature trees and manicured landscaping. Inside, bright open spaces flow seamlessly from the living room to the kitchen, featuring a large eat-in island and cozy dining nook—perfect for everyday living or entertaining.
Two comfortable bedrooms offer flexibility for guests or a home office, while the spacious backyard invites you to relax, garden, or play under the Texas sky.
Located in Round Rock ISD near Balcones District Park, Lakeline Mall, and The Arboretum, with easy access to major highways for a quick commute to Downtown Austin.
Listing Agent
Realty Pros of Austin Brokerage Phone: (512) 401-3330 License #0832606 Listed on: 10/10/2025
Property Details
Home Type
- Multi-Family
Year Built
- Built in 1983
Lot Details
- 10,411 Sq Ft Lot
- North Facing Home
- Privacy Fence
- Wood Fence
- Level Lot
Home Design
- Duplex
- Slab Foundation
- Frame Construction
- Composition Roof
Interior Spaces
- 950 Sq Ft Home
- 1-Story Property
- Cathedral Ceiling
- Blinds
- Fire and Smoke Detector
Kitchen
- Electric Range
- Dishwasher
- Disposal
Flooring
- Tile
- Vinyl
Bedrooms and Bathrooms
- 2 Main Level Bedrooms
- Double Master Bedroom
- 1 Full Bathroom
Parking
- 1 Parking Space
- Carport
Accessible Home Design
- No Carpet
Schools
- Live Oak Elementary School
- Deerpark Middle School
- Mcneil High School
Utilities
- Central Heating and Cooling System
- Electric Water Heater
Listing and Financial Details
- Security Deposit $1,250
- Tenant pays for all utilities
- 12 Month Lease Term
- $100 Application Fee
- Assessor Parcel Number 165471000G0056
Community Details
Overview
- No Home Owners Association
- 2 Units
- Springwoods Sec 01A Amd 1981 Subdivision
- Property managed by Austin Property Management Group
Pet Policy
- Pet Deposit $250
- Dogs and Cats Allowed
Map
Source: Unlock MLS (Austin Board of REALTORS®)
MLS Number: 8346289
- 12511 Tree Line Dr
- 12604 Tree Line Dr
- 8908 Bubbling Springs Trail
- 12804 Leatherback Ln
- 9001 Bubbling Springs Trail
- 8906 Sparkling Creek Dr
- 12411 Sparkling Creek Cir
- 12307 Abney Dr
- 12305 Abney Dr
- 8815 Cainwood Ln
- 9206 Robins Nest Ln
- 12615 Dove Valley Trail
- 13001 Stillforest St
- 12711 Possum Hollow Dr
- 12604 Red Sparrow St Unit 14
- 8518 Cahill Dr Unit 36
- 12709 Possum Hollow Dr
- 8811 Clearbrook Trail
- 13002 Cedarhurst Cir
- 9201 Norchester Ct
- 8906 Pineridge Dr
- 12613 Tree Line Dr Unit A
- 8708 Pineridge Dr Unit A
- 8705 Pineridge Dr Unit B
- 12912 Leatherback Ln
- 12914 Leatherback Ln
- 12800 Turtle Rock Rd
- 9026 Sawtooth Ln Unit A
- 8806 Schick Rd Unit A
- 12609 Turtle Rock Rd Unit B
- 12507 Turtle Rock Rd Unit A
- 8812 Schick Rd Unit D
- 12503 Turtle Rock Rd Unit B
- 12411 Turtle Rock Rd Unit A
- 8703 Schick Rd Unit C
- 8703 Schick Rd Unit A
- 8900 Schick Rd Unit A
- 8710 Weiser Dr Unit A
- 8904 Schick Rd Unit A
- 12314 Abney Dr Unit D
