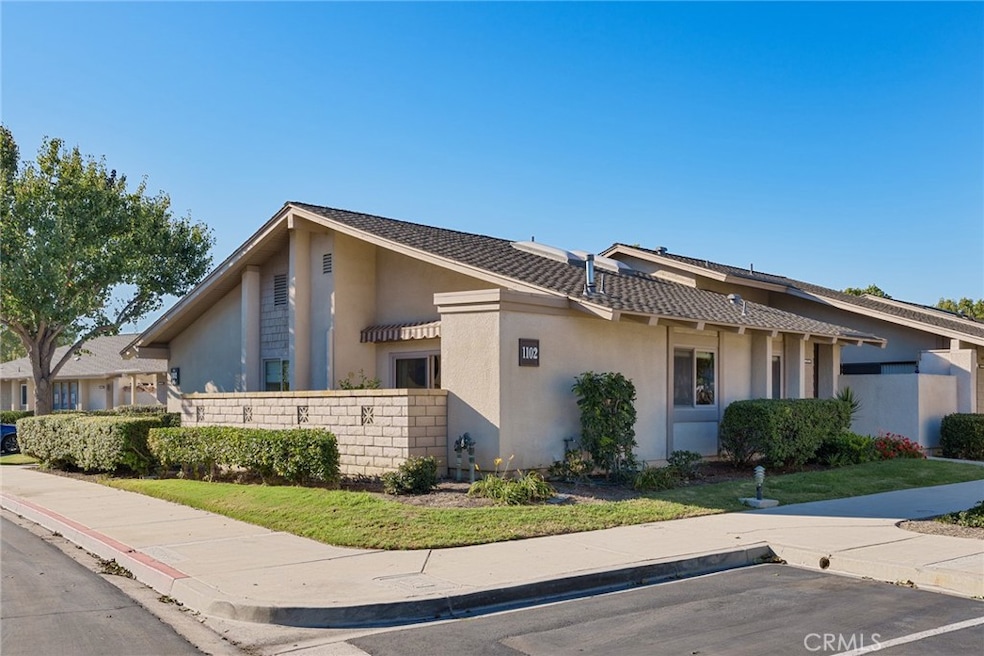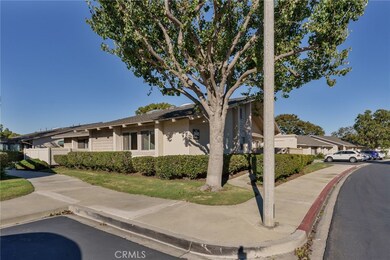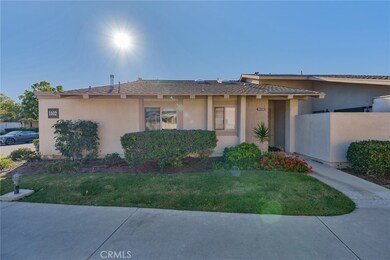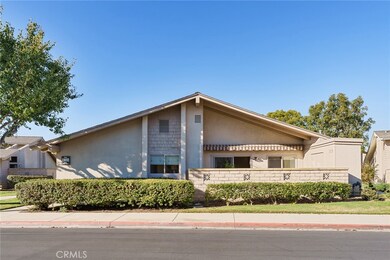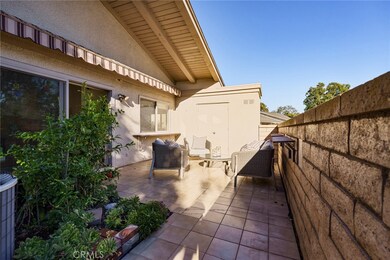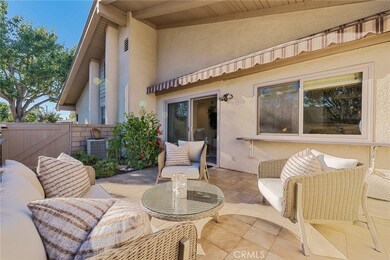
8815 Yuba Cir Unit 1102A Huntington Beach, CA 92646
Southeast NeighborhoodEstimated Value: $939,000 - $991,000
Highlights
- Fitness Center
- Spa
- Senior Community
- 24-Hour Security
- RV Access or Parking
- RV Parking in Community
About This Home
As of December 2022Welcome to this 3-bedroom, 2-bathroom, 1,287 sq ft gem nestled in the heart of Huntington Landmark Townhomes. This beautifully maintained home features an open-concept layout with high ceilings, a skylight, and a spacious living room perfect for relaxing or entertaining. The kitchen is a chef’s dream, showcasing rich dark wood cabinetry, stainless steel appliances, and a seamless flow into the dining area. Step outside to your oversized private patio—ideal for enjoying the ocean breeze with your morning coffee or favorite book. The home offers three comfortable bedrooms, including a spacious primary suite with an en-suite bathroom featuring dual sinks. Located in a guard-gated 55+ community, residents enjoy resort-style amenities including two heated pools, two spas, clubhouse, fitness center, tennis and pickleball courts, woodshop, ceramics and sewing rooms, billiards, bocce ball, putting green, ping pong, and a variety of social clubs and activities—from dancing and concerts to yoga, water aerobics, quilting, art classes, and walking trails. Just minutes from the Huntington Beach Pier, Pacific City, shopping, dining, and less than a mile from the sand—this is coastal living at its finest!
Last Agent to Sell the Property
Pacific Sotheby's Int'l Realty License #01024996 Listed on: 11/09/2022

Last Buyer's Agent
Kristal Ralston
Redfin License #02015158

Townhouse Details
Home Type
- Townhome
Est. Annual Taxes
- $9,461
Year Built
- Built in 1981
Lot Details
- 1 Common Wall
- South Facing Home
- Block Wall Fence
- Density is up to 1 Unit/Acre
HOA Fees
- $530 Monthly HOA Fees
Parking
- 1 Car Garage
- 1 Open Parking Space
- Parking Available
- Single Garage Door
- Driveway
- RV Access or Parking
Home Design
- Bungalow
- Turnkey
- Slab Foundation
- Composition Roof
- Stucco
Interior Spaces
- 1,287 Sq Ft Home
- 1-Story Property
- Built-In Features
- High Ceiling
- Double Pane Windows
- Panel Doors
- Dining Room
- Tile Flooring
Kitchen
- Updated Kitchen
- Gas Cooktop
- Free-Standing Range
- Dishwasher
- Granite Countertops
Bedrooms and Bathrooms
- 3 Bedrooms | 2 Main Level Bedrooms
- 2 Full Bathrooms
- Granite Bathroom Countertops
- Bathtub with Shower
Laundry
- Laundry Room
- Laundry Located Outside
Outdoor Features
- Spa
- Brick Porch or Patio
- Exterior Lighting
- Separate Outdoor Workshop
- Rain Gutters
Utilities
- Central Heating and Cooling System
- Natural Gas Connected
- Gas Water Heater
Listing and Financial Details
- Tax Lot 1
- Tax Tract Number 5419
- Assessor Parcel Number 93818158
- $358 per year additional tax assessments
Community Details
Overview
- Senior Community
- 1,238 Units
- Seabreeze Association, Phone Number (714) 856-9456
- RV Parking in Community
Amenities
- Outdoor Cooking Area
- Community Barbecue Grill
- Picnic Area
- Clubhouse
- Banquet Facilities
- Billiard Room
- Meeting Room
- Card Room
- Recreation Room
Recreation
- Tennis Courts
- Pickleball Courts
- Bocce Ball Court
- Ping Pong Table
- Fitness Center
- Community Pool
- Community Spa
- Park
- Dog Park
- Bike Trail
Pet Policy
- Pets Allowed
Security
- 24-Hour Security
- Resident Manager or Management On Site
Ownership History
Purchase Details
Home Financials for this Owner
Home Financials are based on the most recent Mortgage that was taken out on this home.Purchase Details
Home Financials for this Owner
Home Financials are based on the most recent Mortgage that was taken out on this home.Purchase Details
Purchase Details
Similar Homes in Huntington Beach, CA
Home Values in the Area
Average Home Value in this Area
Purchase History
| Date | Buyer | Sale Price | Title Company |
|---|---|---|---|
| Dan-Ching Young Revocable Trust | $860,000 | Lawyers Title | |
| Pho Hai B | $630,000 | First American Title Co | |
| Grimaldi Gian R | $415,000 | Lawyers Title | |
| Broekman Marcel | -- | Chicago Title Co |
Mortgage History
| Date | Status | Borrower | Loan Amount |
|---|---|---|---|
| Previous Owner | Grimaldi Gian R | $150,000 |
Property History
| Date | Event | Price | Change | Sq Ft Price |
|---|---|---|---|---|
| 05/29/2025 05/29/25 | For Sale | $899,900 | +4.6% | $699 / Sq Ft |
| 12/31/2022 12/31/22 | Sold | $860,000 | -2.2% | $668 / Sq Ft |
| 11/09/2022 11/09/22 | For Sale | $879,000 | +39.5% | $683 / Sq Ft |
| 03/30/2018 03/30/18 | Sold | $630,000 | -1.5% | $490 / Sq Ft |
| 02/12/2018 02/12/18 | For Sale | $639,900 | -- | $497 / Sq Ft |
Tax History Compared to Growth
Tax History
| Year | Tax Paid | Tax Assessment Tax Assessment Total Assessment is a certain percentage of the fair market value that is determined by local assessors to be the total taxable value of land and additions on the property. | Land | Improvement |
|---|---|---|---|---|
| 2024 | $9,461 | $823,031 | $733,395 | $89,636 |
| 2023 | $9,251 | $806,894 | $719,015 | $87,879 |
| 2022 | $7,669 | $675,486 | $585,390 | $90,096 |
| 2021 | $7,526 | $662,242 | $573,912 | $88,330 |
| 2020 | $7,477 | $655,452 | $568,027 | $87,425 |
| 2019 | $7,387 | $642,600 | $556,889 | $85,711 |
| 2018 | $3,135 | $257,638 | $58,138 | $199,500 |
| 2017 | $3,092 | $252,587 | $56,998 | $195,589 |
| 2016 | $2,960 | $247,635 | $55,881 | $191,754 |
| 2015 | $2,930 | $243,916 | $55,042 | $188,874 |
| 2014 | $2,868 | $239,139 | $53,964 | $185,175 |
Agents Affiliated with this Home
-
Jennifer Matsumoto

Seller's Agent in 2025
Jennifer Matsumoto
Coldwell Banker Realty
(949) 759-0500
1 in this area
210 Total Sales
-
Sean Stanfield

Seller's Agent in 2022
Sean Stanfield
Pacific Sotheby's Int'l Realty
(949) 244-9057
18 in this area
613 Total Sales
-
Jorge Kamburis
J
Seller Co-Listing Agent in 2022
Jorge Kamburis
Pacific Sotheby's Int'l Realty
(714) 357-5301
12 in this area
29 Total Sales
-
K
Buyer's Agent in 2022
Kristal Ralston
Redfin
(714) 644-0976
-
Robert Koop

Seller's Agent in 2018
Robert Koop
Tekoop Properties, Inc.
(949) 584-7667
2 in this area
38 Total Sales
-
Lily Campbell

Buyer's Agent in 2018
Lily Campbell
First Team Real Estate
(714) 717-5095
20 in this area
718 Total Sales
Map
Source: California Regional Multiple Listing Service (CRMLS)
MLS Number: OC22229350
APN: 938-181-58
- 8815 Yuba Cir Unit 1102A
- 8646 Butte Cir Unit 604B
- 8933 Amador Cir Unit 1316E
- 8933 Amador Cir Unit 1317C
- 8933 Amador Cir Unit 1316C
- 8686 Merced Cir Unit 1010A
- 20672 Kelvin Ln
- 8866 Tulare Dr Unit 301C
- 8565 Sierra Cir Unit 914C
- 20672 Chaucer Ln
- 8566 Colusa Cir Unit 901A
- 8777 Coral Springs Ct Unit 11B
- 8566 Larkhall Cir Unit 805C
- 8566 Larkhall Cir Unit 809D
- 8566 Fallbrook Cir Unit C704B
- 20191 Imperial Cove Ln
- 20632 Egret Ln
- 21041 Shaw Ln
- 8566 Van Ness Ct Unit 21D
- 8566 Van Ness Ct Unit 24E
- 8815 Yuba Cir
- 8815 Yuba Cir Unit 1104A
- 8815 Yuba Cir Unit B-1103
- 8815 Yuba Cir Unit 1104D
- 8815 Yuba Cir Unit B-1101
- 8815 Yuba Cir Unit 1106-D
- 8815 Yuba Cir Unit D-1102
- 8815 Yuba Cir Unit D-1104
- 8815 Yuba Cir Unit 1102E
- 8815 Yuba Cir Unit C110
- 8815 Yuba Cir Unit 1103D
- 8815 Yuba Cir Unit 1104C
- 8815 Yuba Cir Unit 1103E
- 8815 Yuba Cir Unit 1102F
- 8815 Yuba Cir Unit 1103C
- 8815 Yuba Cir Unit 1103A
- 8815 Yuba Cir Unit 1102B
- 8815 Yuba Cir Unit 1103B
- 8815 Yuba Cir Unit 1102D
- 8815 Yuba Cir Unit 1101A
